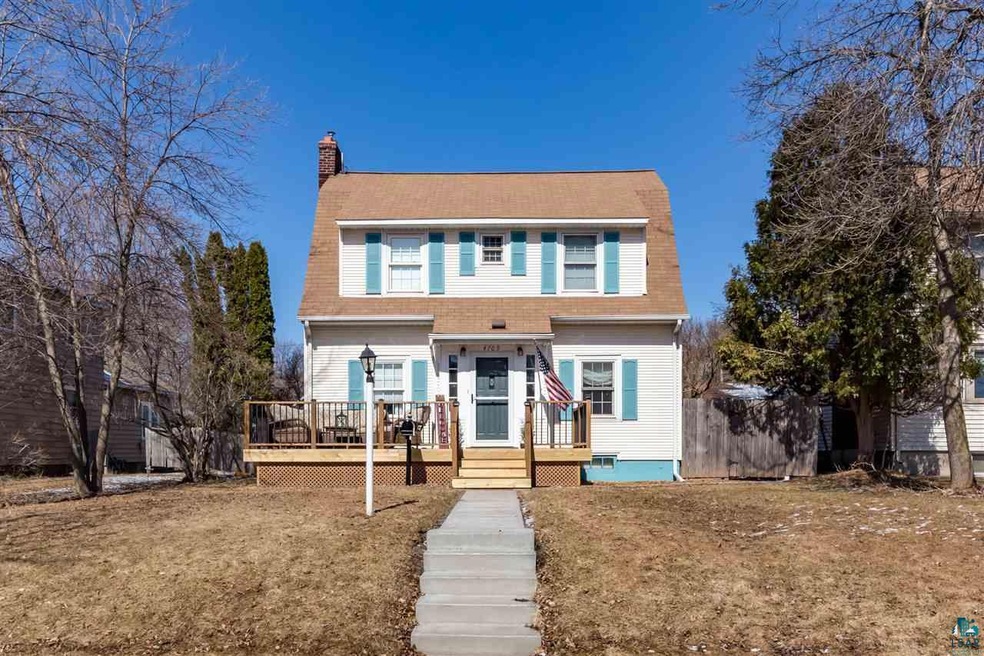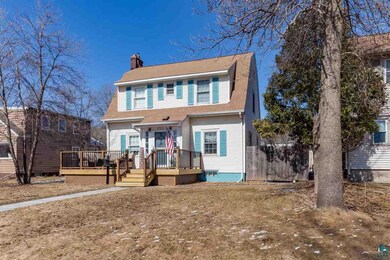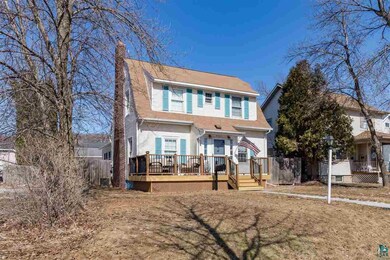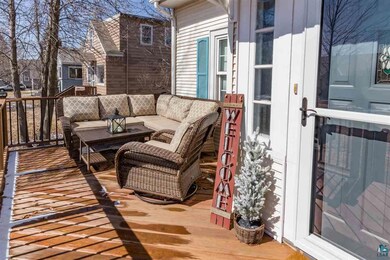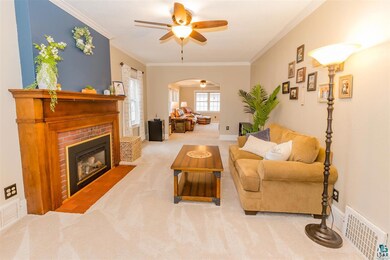
4709 W 4th St Duluth, MN 55807
Denfeld NeighborhoodHighlights
- Deck
- Traditional Architecture
- Main Floor Primary Bedroom
- Recreation Room
- Wood Flooring
- Mud Room
About This Home
As of February 2024Stunning Denfeld 4-bedroom 3-bath traditional! This home has great curb appeal, and when you walk in the door, you’ll feel the comforts of home. The spacious main floor features a formal living room with crown moulding, a stately gas fireplace, and off the living room is a bright sunny addition that includes a family room, a bedroom, a full bath and a mud room area that leads out to a patio and the private fenced backyard! You’ll love the open kitchen and dining room featuring oak cabinets, granite countertops, a breakfast bar, newer stainless appliances, and all new lighting. The second floor offers 3 bedrooms, glass door knobs, new lighting, an adorable 3/4 bath, and a walk-up attic for storage. The tidy basement has a laundry area with cabinets, a new water heater, and plenty of storage space. Other features include maintenance free siding, an oversized 26x30 garage, new sidewalks, fresh paint on the interior, and an awesome new front deck! Close to schools, parks, restaurants, and shopping, this move-in ready home is truly a must see!
Home Details
Home Type
- Single Family
Est. Annual Taxes
- $3,321
Year Built
- Built in 1923
Lot Details
- 6,534 Sq Ft Lot
- Lot Dimensions are 50x132
- Partially Fenced Property
- Level Lot
Home Design
- Traditional Architecture
- Poured Concrete
- Wood Frame Construction
- Asphalt Shingled Roof
- Vinyl Siding
Interior Spaces
- 2-Story Property
- Ceiling Fan
- Gas Fireplace
- Mud Room
- Entrance Foyer
- Living Room
- Combination Kitchen and Dining Room
- Recreation Room
- Wood Flooring
- Walkup Attic
Kitchen
- Eat-In Kitchen
- Breakfast Bar
- Range
- Microwave
- Dishwasher
Bedrooms and Bathrooms
- 4 Bedrooms
- Primary Bedroom on Main
- Bathroom on Main Level
Laundry
- Dryer
- Washer
Basement
- Basement Fills Entire Space Under The House
- Finished Basement Bathroom
Parking
- 2 Car Detached Garage
- Driveway
- Off-Street Parking
Outdoor Features
- Deck
- Patio
Utilities
- Forced Air Heating and Cooling System
- Heating System Uses Natural Gas
Listing and Financial Details
- Assessor Parcel Number 010-3610-10470
Ownership History
Purchase Details
Home Financials for this Owner
Home Financials are based on the most recent Mortgage that was taken out on this home.Purchase Details
Home Financials for this Owner
Home Financials are based on the most recent Mortgage that was taken out on this home.Purchase Details
Home Financials for this Owner
Home Financials are based on the most recent Mortgage that was taken out on this home.Purchase Details
Home Financials for this Owner
Home Financials are based on the most recent Mortgage that was taken out on this home.Purchase Details
Similar Homes in Duluth, MN
Home Values in the Area
Average Home Value in this Area
Purchase History
| Date | Type | Sale Price | Title Company |
|---|---|---|---|
| Deed | $305,000 | -- | |
| Warranty Deed | $237,000 | Arrowhead Abstract & Ttl Co | |
| Warranty Deed | $208,800 | Arrowhead Abstract And Title | |
| Deed | $197,000 | -- | |
| Warranty Deed | $139,900 | Ati |
Mortgage History
| Date | Status | Loan Amount | Loan Type |
|---|---|---|---|
| Open | $100,000 | New Conventional | |
| Previous Owner | $225,150 | New Conventional | |
| Previous Owner | $208,800 | Adjustable Rate Mortgage/ARM | |
| Previous Owner | $197,000 | No Value Available |
Property History
| Date | Event | Price | Change | Sq Ft Price |
|---|---|---|---|---|
| 02/22/2024 02/22/24 | Sold | $305,000 | 0.0% | $182 / Sq Ft |
| 01/19/2024 01/19/24 | Pending | -- | -- | -- |
| 01/17/2024 01/17/24 | For Sale | $305,000 | +28.7% | $182 / Sq Ft |
| 07/01/2020 07/01/20 | Sold | $237,000 | 0.0% | $136 / Sq Ft |
| 04/06/2020 04/06/20 | Pending | -- | -- | -- |
| 04/06/2020 04/06/20 | For Sale | $237,000 | +13.5% | $136 / Sq Ft |
| 05/31/2018 05/31/18 | Sold | $208,800 | 0.0% | $108 / Sq Ft |
| 03/10/2018 03/10/18 | Pending | -- | -- | -- |
| 03/01/2018 03/01/18 | For Sale | $208,800 | +6.0% | $108 / Sq Ft |
| 09/30/2016 09/30/16 | Sold | $197,000 | 0.0% | $109 / Sq Ft |
| 08/26/2016 08/26/16 | Pending | -- | -- | -- |
| 06/24/2016 06/24/16 | For Sale | $197,000 | -- | $109 / Sq Ft |
Tax History Compared to Growth
Tax History
| Year | Tax Paid | Tax Assessment Tax Assessment Total Assessment is a certain percentage of the fair market value that is determined by local assessors to be the total taxable value of land and additions on the property. | Land | Improvement |
|---|---|---|---|---|
| 2023 | $4,010 | $284,500 | $17,100 | $267,400 |
| 2022 | $3,628 | $290,200 | $16,700 | $273,500 |
| 2021 | $3,426 | $233,900 | $13,600 | $220,300 |
| 2020 | $3,346 | $226,400 | $13,200 | $213,200 |
| 2019 | $2,994 | $216,500 | $12,500 | $204,000 |
| 2018 | $2,126 | $197,900 | $12,500 | $185,400 |
| 2017 | $2,128 | $157,800 | $18,200 | $139,600 |
| 2016 | $2,080 | $14,700 | $14,700 | $0 |
| 2015 | $2,119 | $134,800 | $15,600 | $119,200 |
| 2014 | $2,119 | $134,800 | $15,600 | $119,200 |
Agents Affiliated with this Home
-

Seller's Agent in 2024
Jamie Sathers-Day
JS Realty
(218) 390-6541
9 in this area
379 Total Sales
-
P
Buyer's Agent in 2024
Pam Lombardi
RE/MAX
(218) 590-2094
1 in this area
17 Total Sales
-
C
Seller's Agent in 2020
Casey Carbert
Edmunds Company, LLP
(218) 348-7325
8 in this area
453 Total Sales
-
K
Seller's Agent in 2018
Kevin O'Brien
Messina & Associates Real Estate
(218) 310-3192
4 in this area
206 Total Sales
-
L
Seller's Agent in 2016
Lynn Marie Nephew
RE/MAX
(218) 722-2810
5 in this area
192 Total Sales
Map
Source: Lake Superior Area REALTORS®
MLS Number: 6089143
APN: 010361010470
- 5524 W 8th St
- 5521 Huntington St
- 5525 Highland St
- 5607 Huntington St
- 510 N 52nd Ave W
- 614 N 44th Ave W
- 5111 Wadena St
- 4312 W 5th St
- 4331 W 7th St
- 5711 Huntington St
- 406 N 43rd Ave W
- 526 N 43rd Ave W
- 1201 N 59th Ave W
- 4124 W 5th St
- 645 N 59th Ave W
- 5806 Wadena St
- 2102 N 40th Ave W
- 3822 W 4th St
- 3801 W 5th St
- 3712 W 4th St
