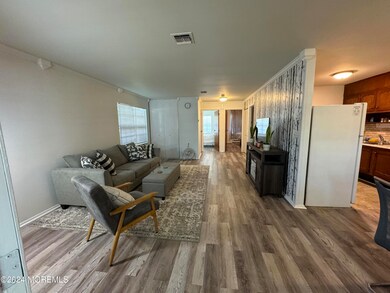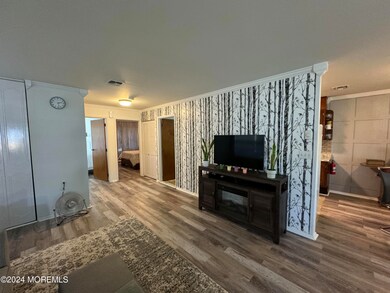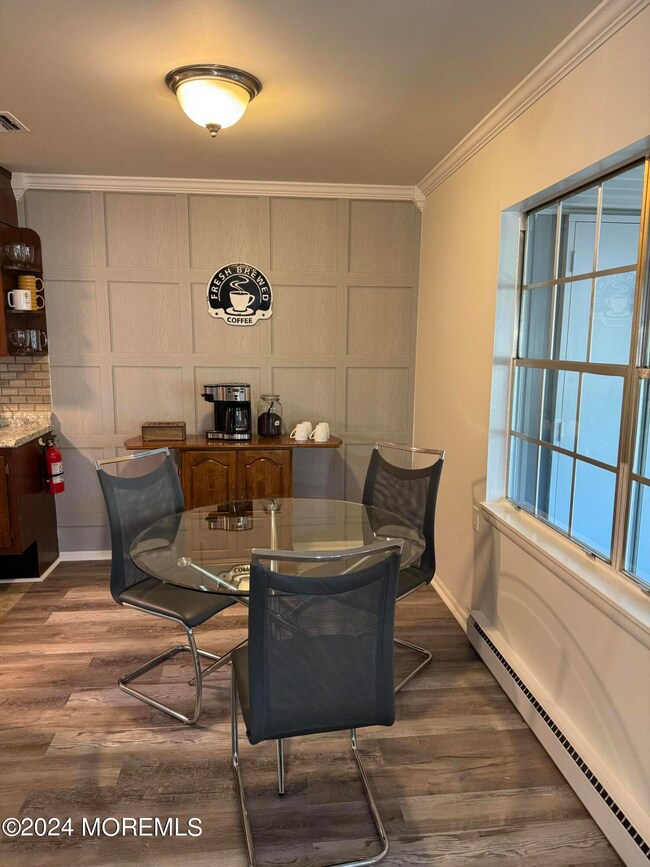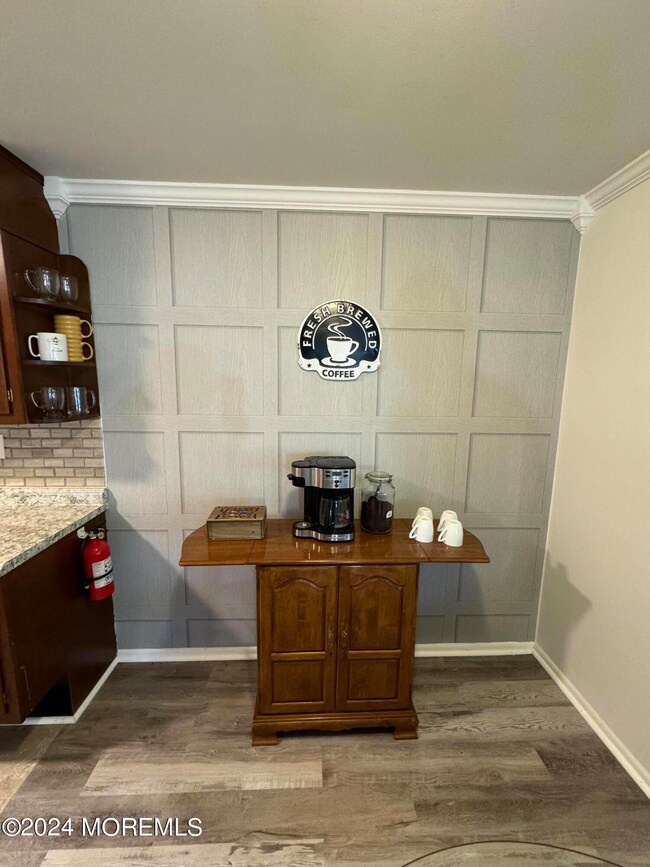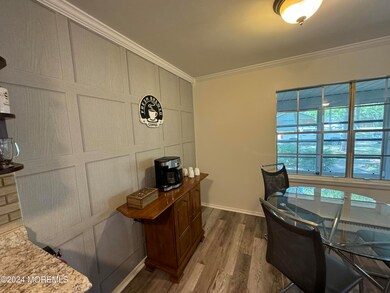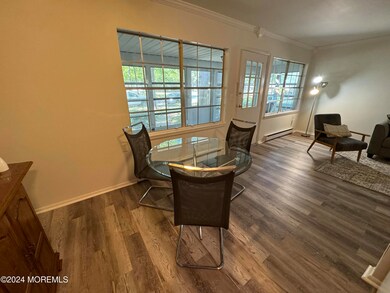
470A Thornbury Ct Unit 470A Lakewood, NJ 08701
Leisure Village NeighborhoodHighlights
- Community Beach Access
- On Golf Course
- Senior Community
- Boat Dock
- In Ground Pool
- River View
About This Home
As of February 2025Discover the newest Greenbriar end unit now available in the picturesque Leisure Village community, known for its seven lakes and abundance of activities. This move-in-ready 2-bedroom, 1-bathroom home boasts crown molding throughout the living area. The elegant coffee station wall adds a touch of sophistication, complemented by an accent wall with stylish wallpaper. With ample free parking, hosting guests is always convenient. Don't miss out on the opportunity to tour this charming Greenbriar model!
Last Buyer's Agent
NON MEMBER MORR
NON MEMBER
Property Details
Home Type
- Condominium
Est. Annual Taxes
- $2,000
Year Built
- Built in 1969
Lot Details
- On Golf Course
- Landscaped with Trees
- Land Lease
HOA Fees
- $294 Monthly HOA Fees
Home Design
- Side-by-Side
- Shingle Roof
- Aluminum Siding
Interior Spaces
- 858 Sq Ft Home
- 1-Story Property
- Light Fixtures
- Thermal Windows
- Blinds
- Window Screens
- River Views
- Attic
Kitchen
- Eat-In Kitchen
- Stove
- Microwave
- Quartz Countertops
Flooring
- Linoleum
- Laminate
- Vinyl
Bedrooms and Bathrooms
- 2 Bedrooms
- 1 Full Bathroom
- Primary Bathroom Bathtub Only
Laundry
- Dryer
- Washer
Parking
- No Garage
- Common or Shared Parking
- Paved Parking
- On-Street Parking
- Assigned Parking
Pool
- In Ground Pool
- Outdoor Pool
- Saltwater Pool
Outdoor Features
- Stream or River on Lot
- Patio
- Exterior Lighting
- Gazebo
- Outdoor Storage
Schools
- Lakewood Middle School
Utilities
- Humidifier
- Central Air
- Baseboard Heating
- Power Generator
- Electric Water Heater
Listing and Financial Details
- Exclusions: PERSONAL ITEMS
- Assessor Parcel Number 15-01248-0000-00470-01
Community Details
Overview
- Senior Community
- Association fees include trash, electricity, common area, community bus, exterior maint, heat, mgmt fees, pool, property taxes, rec facility, sewer, snow removal, water, gas
- Leisure Village Subdivision, Greenbriar Floorplan
- On-Site Maintenance
Amenities
- Common Area
- Clubhouse
- Recreation Room
Recreation
- Boat Dock
- Community Beach Access
- Beach
- Bocce Ball Court
- Community Pool
- Snow Removal
Pet Policy
- Dogs Allowed
Ownership History
Purchase Details
Home Financials for this Owner
Home Financials are based on the most recent Mortgage that was taken out on this home.Purchase Details
Home Financials for this Owner
Home Financials are based on the most recent Mortgage that was taken out on this home.Purchase Details
Home Financials for this Owner
Home Financials are based on the most recent Mortgage that was taken out on this home.Purchase Details
Purchase Details
Map
Similar Homes in Lakewood, NJ
Home Values in the Area
Average Home Value in this Area
Purchase History
| Date | Type | Sale Price | Title Company |
|---|---|---|---|
| Deed | $165,000 | Counsellors Title | |
| Deed | $165,000 | Counsellors Title | |
| Deed | $117,000 | Old Republic Title | |
| Deed | $40,000 | -- | |
| Deed | -- | Title 365 | |
| Bargain Sale Deed | $85,500 | Ocean Title Service Inc |
Mortgage History
| Date | Status | Loan Amount | Loan Type |
|---|---|---|---|
| Open | $132,000 | New Conventional | |
| Closed | $132,000 | New Conventional |
Property History
| Date | Event | Price | Change | Sq Ft Price |
|---|---|---|---|---|
| 02/28/2025 02/28/25 | Sold | $165,000 | -2.4% | $192 / Sq Ft |
| 01/28/2025 01/28/25 | Pending | -- | -- | -- |
| 12/15/2024 12/15/24 | For Sale | $169,000 | +44.4% | $197 / Sq Ft |
| 03/17/2023 03/17/23 | Sold | $117,000 | -9.9% | $136 / Sq Ft |
| 02/14/2023 02/14/23 | Pending | -- | -- | -- |
| 01/02/2023 01/02/23 | For Sale | $129,900 | +224.8% | $151 / Sq Ft |
| 04/20/2018 04/20/18 | Sold | $40,000 | -- | $38 / Sq Ft |
Tax History
| Year | Tax Paid | Tax Assessment Tax Assessment Total Assessment is a certain percentage of the fair market value that is determined by local assessors to be the total taxable value of land and additions on the property. | Land | Improvement |
|---|---|---|---|---|
| 2024 | $1,121 | $80,500 | $10,000 | $70,500 |
| 2023 | $1,082 | $47,400 | $10,000 | $37,400 |
| 2022 | $1,082 | $47,400 | $10,000 | $37,400 |
| 2021 | $1,080 | $47,400 | $10,000 | $37,400 |
| 2020 | $1,077 | $47,400 | $10,000 | $37,400 |
| 2019 | $1,036 | $47,400 | $10,000 | $37,400 |
| 2018 | $994 | $47,400 | $10,000 | $37,400 |
| 2017 | $973 | $47,400 | $10,000 | $37,400 |
| 2016 | $952 | $32,500 | $5,000 | $27,500 |
| 2015 | $921 | $32,500 | $5,000 | $27,500 |
| 2014 | $874 | $32,500 | $5,000 | $27,500 |
Source: MOREMLS (Monmouth Ocean Regional REALTORS®)
MLS Number: 22435192
APN: 15-01248-0000-00470-01-C100A
- 470F Thornbury Ct Unit 470F
- 470 Thornbury Ct Unit F
- 474 Thornbury Ct Unit A
- 480A Thornbury Ct Unit 408A
- 496 Thornbury Ct Unit A
- 455B Portsmouth Dr
- 392 Picardy Ct Unit B
- 2288 Tomera Place
- 402 Picardy Ct Unit B
- 530D Portsmouth Dr
- 2323 Kira Ct
- 1318 Stark St
- 2359 Coral Leaf Rd
- 387C Chatham Ct Unit 387C
- 2334 Agincourt Rd
- 2299 Kira Ct
- 438B Portsmouth Dr
- 566 Sheffield Ct Unit A
- 2271 Kira Ct
- 2371 Kira Ct

