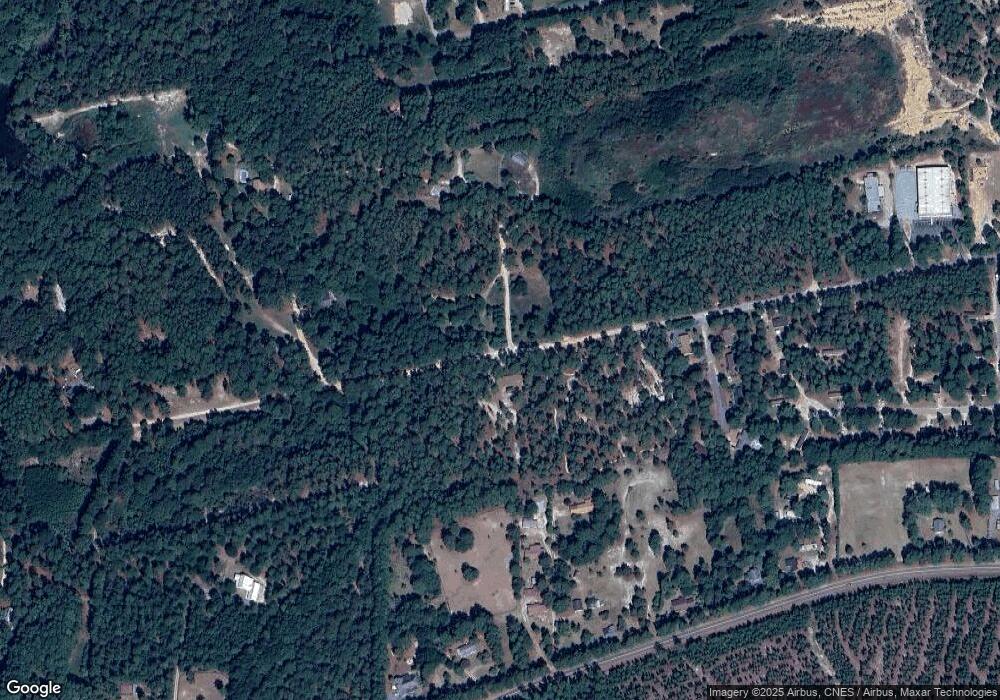471 Ashley Dr Unit (Lot 23) Aberdeen, NC 28315
4
Beds
3
Baths
2,747
Sq Ft
0.46
Acres
About This Home
This home is located at 471 Ashley Dr Unit (Lot 23), Aberdeen, NC 28315. 471 Ashley Dr Unit (Lot 23) is a home located in Hoke County with nearby schools including West Hoke Elementary School, West Hoke Middle, and Hoke County High.
Create a Home Valuation Report for This Property
The Home Valuation Report is an in-depth analysis detailing your home's value as well as a comparison with similar homes in the area
Home Values in the Area
Average Home Value in this Area
Tax History Compared to Growth
Map
Nearby Homes
- 385 Ashley Dr
- 373 Ashley Dr
- 452 Ashley Heights (Lot 24) Dr
- 363 Ashley Heights Dr
- 515 Ashley Dr
- 277 Ashley Dr
- 1663 Reservation Rd
- 1677 Reservation Rd
- 771 Quewhiffle (Lot 2) Rd
- 785 Quewhiffle (Lot 3) Rd
- 799 Rd
- LOT 3 Rockfish Rd
- 299 Deep River Rd
- 494 Ashley Heights (Lot 86) Dr
- 277 Ashely Heights (Lot 35) Dr
- 284 Deep River Rd
- 224 Deep River Rd
- 210 Deep River Rd
- 194 Deep River Rd
- 575 Ashley Heights (Lot 16) Dr
- 445 Ashley Dr
- 265 Ashley Dr
- 438 Ashley Dr
- 448 Ashley Dr
- 452 Ashley Dr
- 272 Ashley Dr
- 245 Ashley Dr
- 450 Ashley Dr
- 298 Ashley Dr
- 248 Ashley Dr
- 201 Ashley Dr
- 1190 Reservation Rd
- 204 Ashley Dr
- 145 Ashley Dr
- 1112 Reservation Rd
- 1150 Reservation Rd
- 0 Sr 1218 Unit 100298353
- 1108 Reservation Rd
- TBD Sr 1218
- 1086 Reservation Rd
