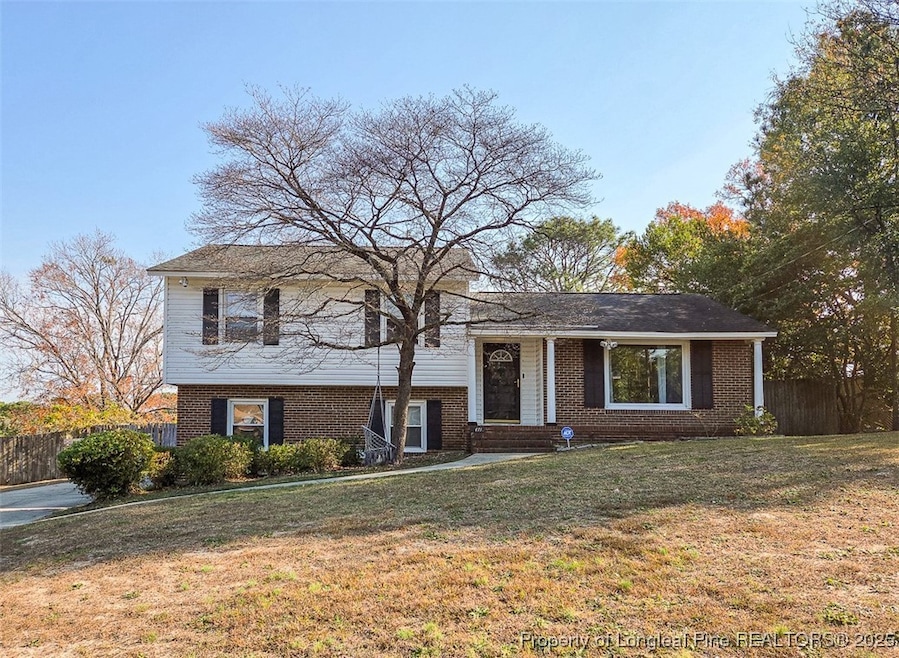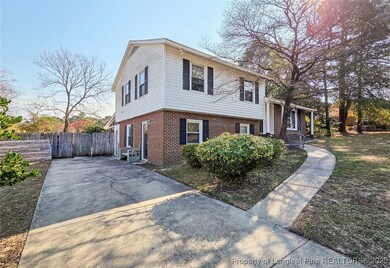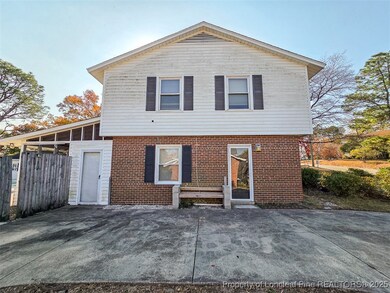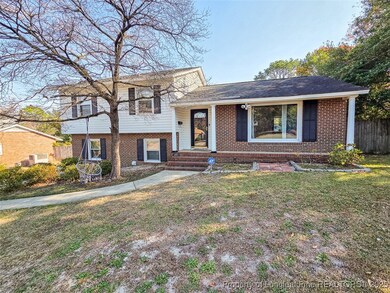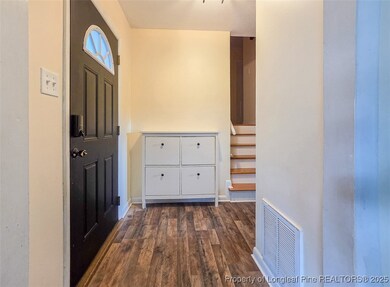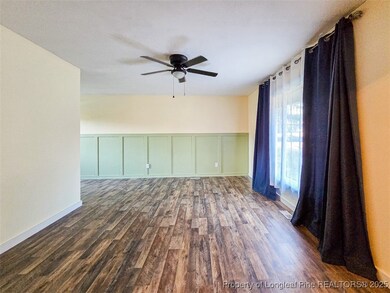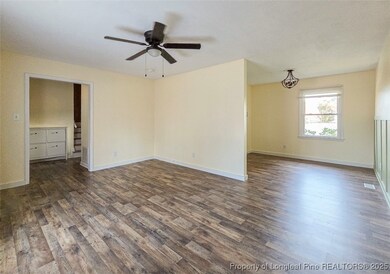471 Balfour Place Fayetteville, NC 28311
Kings Grant NeighborhoodEstimated payment $1,445/month
Highlights
- In Ground Pool
- Attic
- No HOA
- Wood Flooring
- Mud Room
- Covered Patio or Porch
About This Home
Looking for a spacious home minutes to Ft Bragg with all you need for your own backyard fun, your own gym, screened porch & 20' by 40' inground pool too! You have to check out this 3- bedroom, 2-bath split-level home in College Lakes, under 15 mins to Ft Bragg! It is complete with beautiful hardwoods in the bedrooms, family room, and dining room! This makes up the main level and upper level! The bottom level is home to a large laundry room that could house your office, mud room, gym or storage space. You will also find a full bath and a large area for play area or den with eating area, maybe just a game room or man cave! This leads to the large screen porch with portable hot tub and projector on a raised platform for safety! Top this off with that great pool, view and you have it all! The pool motor is about 5 years old,
the liner and lighting is about 2 yrs. The home also has a full house water system installed in 2020, HVAC in 2022, and water heater in 2020 (from previous owners info) Hurry and grab this one while you can!
Listing Agent
COLDWELL BANKER ADVANTAGE - FAYETTEVILLE License #254325 Listed on: 11/26/2025

Home Details
Home Type
- Single Family
Est. Annual Taxes
- $2,453
Year Built
- Built in 1968
Lot Details
- 0.26 Acre Lot
- Privacy Fence
- Fenced
- Cleared Lot
- Property is in good condition
- Zoning described as SF10 - Single Family Res 10
Home Design
- Split Level Home
- Tri-Level Property
- Brick Veneer
Interior Spaces
- 1,662 Sq Ft Home
- Blinds
- Mud Room
- Entrance Foyer
- Formal Dining Room
- Crawl Space
- Home Security System
- Attic
Kitchen
- Range
- Dishwasher
Flooring
- Wood
- Carpet
- Vinyl
Bedrooms and Bathrooms
- 3 Bedrooms
- 2 Full Bathrooms
Laundry
- Laundry Room
- Washer and Dryer Hookup
Outdoor Features
- In Ground Pool
- Covered Patio or Porch
- Outdoor Storage
Schools
- Spring Lake Middle School
- Pine Forest Senior High School
Utilities
- Central Air
- Heat Pump System
Community Details
- No Home Owners Association
- College Lakes Subdivision
Listing and Financial Details
- Assessor Parcel Number 0520-95-4406
Map
Home Values in the Area
Average Home Value in this Area
Tax History
| Year | Tax Paid | Tax Assessment Tax Assessment Total Assessment is a certain percentage of the fair market value that is determined by local assessors to be the total taxable value of land and additions on the property. | Land | Improvement |
|---|---|---|---|---|
| 2024 | $2,453 | $117,955 | $20,000 | $97,955 |
| 2023 | $1,996 | $117,955 | $20,000 | $97,955 |
| 2022 | $1,772 | $117,955 | $20,000 | $97,955 |
| 2021 | $1,772 | $117,955 | $20,000 | $97,955 |
| 2019 | $1,737 | $109,300 | $20,000 | $89,300 |
| 2018 | $1,737 | $109,300 | $20,000 | $89,300 |
| 2017 | $1,634 | $109,300 | $20,000 | $89,300 |
| 2016 | $1,699 | $126,000 | $18,000 | $108,000 |
| 2015 | $1,682 | $126,000 | $18,000 | $108,000 |
| 2014 | $1,675 | $126,000 | $18,000 | $108,000 |
Property History
| Date | Event | Price | List to Sale | Price per Sq Ft | Prior Sale |
|---|---|---|---|---|---|
| 11/26/2025 11/26/25 | For Sale | $235,000 | +11.1% | $141 / Sq Ft | |
| 04/02/2024 04/02/24 | Sold | $211,500 | -0.5% | $127 / Sq Ft | View Prior Sale |
| 02/20/2024 02/20/24 | Pending | -- | -- | -- | |
| 02/10/2024 02/10/24 | Price Changed | $212,500 | -0.9% | $128 / Sq Ft | |
| 02/01/2024 02/01/24 | For Sale | $214,500 | +78.9% | $129 / Sq Ft | |
| 08/13/2020 08/13/20 | Sold | $119,900 | -6.0% | $73 / Sq Ft | View Prior Sale |
| 06/27/2020 06/27/20 | Pending | -- | -- | -- | |
| 05/29/2020 05/29/20 | For Sale | $127,500 | -- | $77 / Sq Ft |
Purchase History
| Date | Type | Sale Price | Title Company |
|---|---|---|---|
| Warranty Deed | $211,500 | None Listed On Document | |
| Warranty Deed | $211,500 | None Listed On Document | |
| Warranty Deed | $120,000 | None Available |
Mortgage History
| Date | Status | Loan Amount | Loan Type |
|---|---|---|---|
| Open | $216,047 | VA | |
| Closed | $216,047 | VA | |
| Previous Owner | $117,727 | FHA |
Source: Longleaf Pine REALTORS®
MLS Number: 753908
APN: 0520-95-4406
- 5425 Sandstone Dr
- 464 Teal Ct
- 5432 Sandstone Dr
- 543 Anson Dr
- 681 Cresswell Moor (Lot 9) Way
- 680 Cresswell Moor Way
- 537 Deerpath Dr
- 657 Cresswell Moor Way
- 660 Cresswell Moor (Lot 1) Way
- 669 Cresswell Moor Way
- 668 Cresswell Moor Way
- Jessamine Plan at Appleton South at King's Grant
- Dogwood Plan at Appleton South at King's Grant
- Redbud Plan at Appleton South at King's Grant
- Wrightsville Plan at Appleton South at King's Grant
- Roosevelt Plan at Appleton South at King's Grant
- 5312 Bluewater Place
- 424 Shoreline Dr
- 508 Waterbury Dr
- 5196 Remington Rd
- 644 Mosswood Ln
- 1030 Bradley St
- 1217 Pineview St
- 5217 Tern Place
- 733 Mosswood Ln
- 510 Suffolk Ct
- 736 Kensington Park Rd
- 5044 Linton Hall Rd
- 2500 McArthur Landing Cir
- 937 Liberty Ln
- 425 Sedgemoor Rd
- 323 Cadmium Ct
- 2523 Mulranny Dr
- 4252 Deadwyler Dr
- 380 Bubble Creek Ct Unit 3
- 380 Bubble Creek Ct Unit 7
