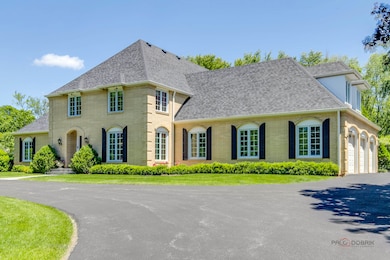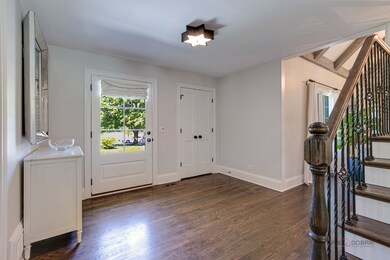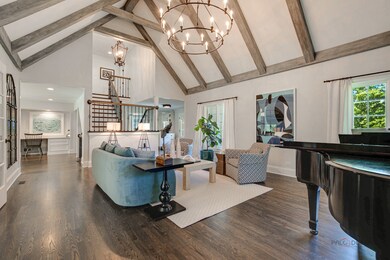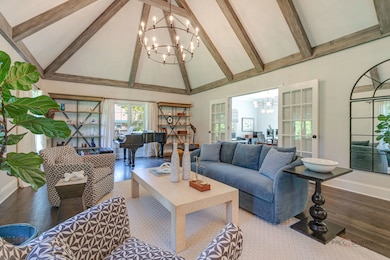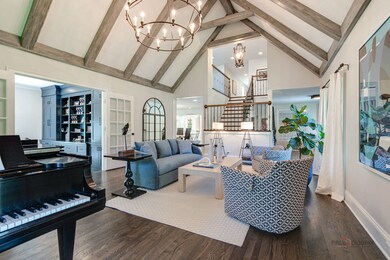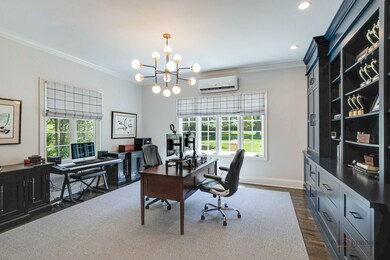
471 Butler Dr Unit 2 Lake Forest, IL 60045
Estimated payment $14,266/month
Highlights
- In Ground Pool
- Landscaped Professionally
- French Provincial Architecture
- Cherokee Elementary School Rated A
- Mature Trees
- 2-minute walk to Waveland Park
About This Home
This home has been meticulously renovated from top to bottom. A thoughtful and sophisticated rehab, designed by noted architect Diana Melichar, transformed all three floors of living space. Every detail has been tended to with high-end finishes, fixtures and designer taste. Entering the expansive foyer, the gorgeous re-built staircase sets the tone for this very special home. Just off the foyer you are greeted by the stunning Great Room with dramatic beamed ceiling and abundant natural light. The handsome open staircase offers beautiful views of this room. French doors from the Great Room lead to a spacious office. You will love working from home in this space, overlooking the spacious yard and highlighted by a beautiful wall of custom built-in bookcases. On the other side of the foyer you will find the dining room, just steps from the kitchen. The well-appointed kitchen is a chef's dream, featuring a large island that serves as the centerpiece and gathering space for family and friends, complete with top of the line appliances. With it's open concept design, the kitchen effortlessly blends into the breakfast room with built-in coffee bar area and large welcoming living room with fireplace. The family room is surrounded by windows and doors that open to the wonderful pool and patio that overlook the deep backyard with mature trees and perennials. Lovely 1st floor powder room with custom sink and faucet, custom mirror and sconces and beautiful grass cloth wallpaper perfect this space. The charming mudroom is located just off the kitchen and provides ample storage, large sink and ease of access to the 3 car garage with epoxy floor. As you venture to the 2nd floor you are greeted by the cozy loft with skylights that could easily serve as a second office space or a great "hang out" area. The tranquil primary suite offers a spa bath including an oversized shower and soaking tub, dual vanities and a customized walk-in closet/dressing room. Three additional bedrooms with large closets and two well-appointed baths, along with the laundry area complete the second level. Fit for fun is the lower level rec room and exercise area along with full bath and mechanical/storage room. An outside entrance provides easy access from the outdoor pool area to the pool bath. The expansive yard provides the perfect backdrop for resort style living with heated swimming pool and patio area. Other notable features and improvements include: hardwood flooring on 1st and 2nd floors, all new designer light fixtures throughout, most windows replaced, pool renovation and pool surround, new roof in 2022, and too many more to list here. This move-in ready home, located close to wonderful Waveland Park, is an easy stroll or bike ride to downtown Lake Forest and all it has to offer, as well as the Metra train, schools and beach.
Home Details
Home Type
- Single Family
Est. Annual Taxes
- $38,469
Year Built
- Built in 1978 | Remodeled in 2016
Lot Details
- 1.38 Acre Lot
- Lot Dimensions are 236 x 369
- Fenced Yard
- Landscaped Professionally
- Mature Trees
Parking
- 3 Car Attached Garage
- Garage Transmitter
- Garage Door Opener
- Driveway
- Parking Space is Owned
Home Design
- French Provincial Architecture
- Brick Exterior Construction
- Concrete Perimeter Foundation
Interior Spaces
- 5,620 Sq Ft Home
- 2-Story Property
- Built-In Features
- Skylights
- Mud Room
- Entrance Foyer
- Great Room
- Family Room
- Living Room
- Dining Room with Fireplace
- Breakfast Room
- Formal Dining Room
- Home Office
- Recreation Room
- Loft
- Home Gym
- Wood Flooring
- Home Security System
Kitchen
- Double Oven
- Dishwasher
Bedrooms and Bathrooms
- 4 Bedrooms
- 4 Potential Bedrooms
- Walk-In Closet
- Dual Sinks
- Soaking Tub
- Separate Shower
Laundry
- Laundry Room
- Laundry on upper level
- Dryer
- Washer
Finished Basement
- Basement Fills Entire Space Under The House
- Finished Basement Bathroom
Outdoor Features
- In Ground Pool
- Patio
Location
- Property is near a park
Schools
- Cherokee Elementary School
- Deer Path Middle School
- Lake Forest High School
Utilities
- Forced Air Heating and Cooling System
- Heating System Uses Natural Gas
- Lake Michigan Water
Map
Home Values in the Area
Average Home Value in this Area
Tax History
| Year | Tax Paid | Tax Assessment Tax Assessment Total Assessment is a certain percentage of the fair market value that is determined by local assessors to be the total taxable value of land and additions on the property. | Land | Improvement |
|---|---|---|---|---|
| 2023 | $38,470 | $622,242 | $158,734 | $463,508 |
| 2022 | $29,775 | $501,263 | $163,175 | $338,088 |
| 2021 | $28,163 | $483,285 | $157,323 | $325,962 |
| 2020 | $30,467 | $537,459 | $157,654 | $379,805 |
| 2019 | $29,445 | $536,546 | $157,386 | $379,160 |
| 2018 | $20,776 | $403,139 | $166,817 | $236,322 |
| 2017 | $20,570 | $401,853 | $166,285 | $235,568 |
| 2016 | $19,942 | $386,657 | $159,997 | $226,660 |
| 2015 | $19,618 | $479,894 | $150,331 | $329,563 |
| 2014 | $24,370 | $449,150 | $151,406 | $297,744 |
| 2012 | $23,517 | $445,187 | $150,070 | $295,117 |
Property History
| Date | Event | Price | Change | Sq Ft Price |
|---|---|---|---|---|
| 03/16/2025 03/16/25 | Pending | -- | -- | -- |
| 03/14/2025 03/14/25 | For Sale | $1,995,000 | +83.0% | $355 / Sq Ft |
| 04/23/2014 04/23/14 | Sold | $1,090,000 | -14.8% | $171 / Sq Ft |
| 03/05/2014 03/05/14 | Pending | -- | -- | -- |
| 01/31/2014 01/31/14 | For Sale | $1,279,000 | -- | $201 / Sq Ft |
Purchase History
| Date | Type | Sale Price | Title Company |
|---|---|---|---|
| Deed | $1,090,000 | Baird & Warner Title Service | |
| Interfamily Deed Transfer | -- | -- | |
| Warranty Deed | $760,000 | First American Title | |
| Interfamily Deed Transfer | -- | First American Title |
Mortgage History
| Date | Status | Loan Amount | Loan Type |
|---|---|---|---|
| Open | $1,663,500 | Credit Line Revolving | |
| Closed | $767,000 | New Conventional | |
| Closed | $800,000 | Adjustable Rate Mortgage/ARM | |
| Closed | $847,706 | New Conventional | |
| Closed | $872,000 | Adjustable Rate Mortgage/ARM | |
| Previous Owner | $300,000 | Credit Line Revolving | |
| Previous Owner | $1,071,000 | New Conventional | |
| Previous Owner | $1,102,500 | Unknown | |
| Previous Owner | $950,000 | Unknown | |
| Previous Owner | $900,000 | Unknown | |
| Previous Owner | $608,000 | No Value Available |
Similar Homes in Lake Forest, IL
Source: Midwest Real Estate Data (MRED)
MLS Number: 12293567
APN: 16-04-302-002
- 475 Red Fox Ln
- 200 Glenwood Rd
- 390 S Basswood Rd
- 262 E Foster Place
- 524 Forest Hill Rd
- 340 Hickory Ct
- 360 Hickory Ct
- 261 E Onwentsia Rd
- 95 W Honeysuckle Rd
- 81 W North Ave
- 725 Timber Ln
- 710 Buena Rd
- 360 Linden Ave
- 135 S Basswood Rd
- 995 Waveland Rd
- 631 Northmoor Rd
- 120 S Basswood Rd
- 887 Timber Ln
- 450 Hunter Ln
- 598 Rockefeller Rd

