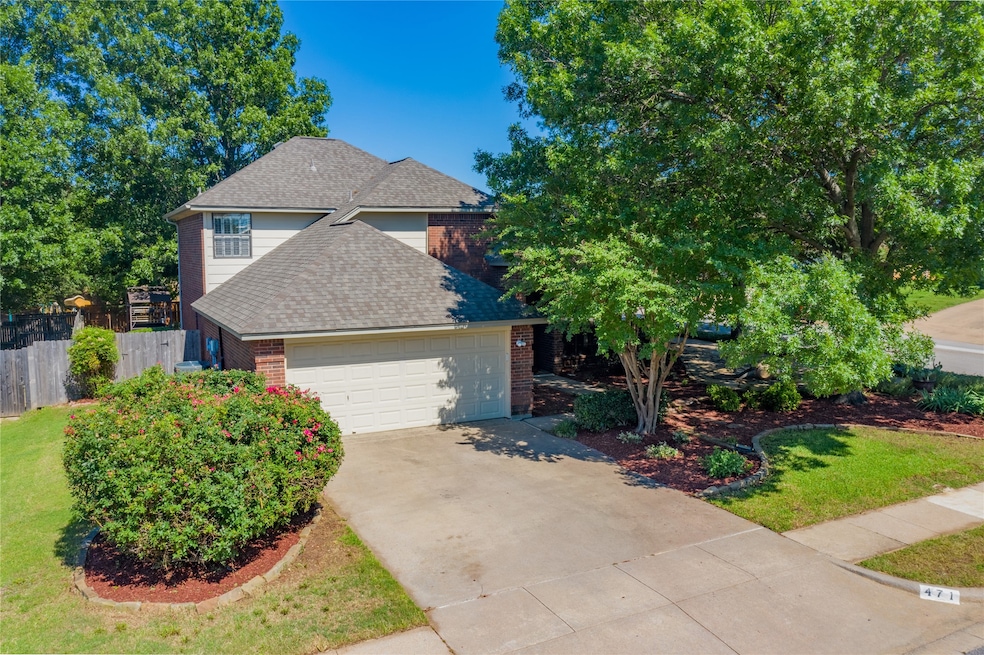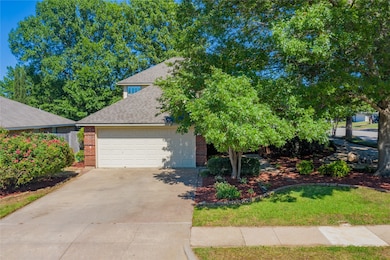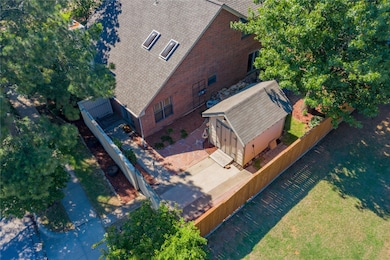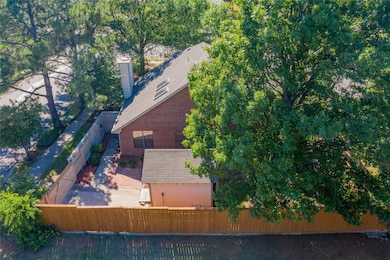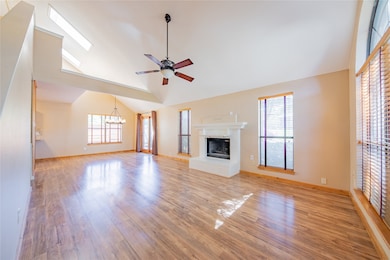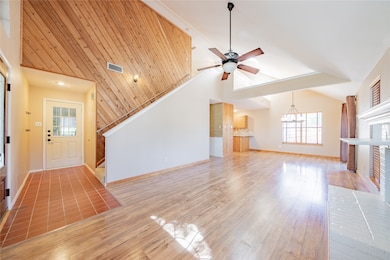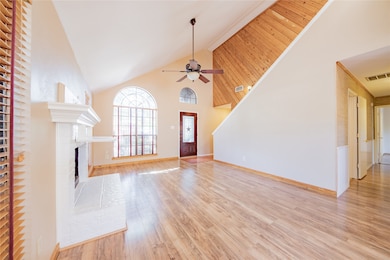471 Caviness Dr Grapevine, TX 76051
Highlights
- Vaulted Ceiling
- Traditional Architecture
- Corner Lot
- Silver Lake Elementary School Rated A
- Loft
- 2 Car Attached Garage
About This Home
Fantastic 3-2.5-2 with an upstairs play area located in historic Grapevine! Updated laminate wood flooring downstairs and granite counter tops in the kitchen and master bathroom. Master bedroom has 2 separate walk in closets located in the master bath. Updated stand up shower as well. Beautiful low maintenance, landscaped front and backyard with a perfect mature tree shaded sitting area to enjoy Texas evenings. Backs up to Banyan Park as well! Property comes with refrigerator, washer and dryer! Just minutes away from downtown Grapevine, the Gaylord, shopping in Southlake or even DFW Airport - it is RIGHT where you need to be!
Listing Agent
PMI Premier Brokerage Phone: 817-796-6420 License #0715046 Listed on: 10/28/2025
Home Details
Home Type
- Single Family
Est. Annual Taxes
- $6,505
Year Built
- Built in 1990
Lot Details
- 6,490 Sq Ft Lot
- Wood Fence
- Landscaped
- No Backyard Grass
- Corner Lot
- Many Trees
Parking
- 2 Car Attached Garage
- Front Facing Garage
- Single Garage Door
- Garage Door Opener
Home Design
- Traditional Architecture
- Brick Exterior Construction
- Slab Foundation
Interior Spaces
- 1,851 Sq Ft Home
- 2-Story Property
- Vaulted Ceiling
- Ceiling Fan
- Decorative Fireplace
- Loft
- Attic Fan
- Fire and Smoke Detector
Kitchen
- Electric Oven
- Electric Cooktop
- Microwave
- Dishwasher
- Disposal
Flooring
- Carpet
- Laminate
Bedrooms and Bathrooms
- 3 Bedrooms
Eco-Friendly Details
- Energy-Efficient Appliances
Schools
- Silverlake Elementary School
- Heritage High School
Utilities
- Central Heating and Cooling System
- Heating System Uses Natural Gas
- High Speed Internet
- Cable TV Available
Listing and Financial Details
- Residential Lease
- Property Available on 11/10/25
- Tenant pays for all utilities, cable TV, electricity, grounds care, sewer, trash collection, water
- 12 Month Lease Term
- Legal Lot and Block 1 / 2
- Assessor Parcel Number 06307027
Community Details
Overview
- Banyan Place Subdivision
Pet Policy
- Pet Size Limit
- 2 Pets Allowed
- Dogs and Cats Allowed
- Breed Restrictions
Map
Source: North Texas Real Estate Information Systems (NTREIS)
MLS Number: 21097915
APN: 06307027
- 460 Caviness Dr
- 218 W Peach St
- 107 W Peach St
- 309 N Main St
- 841 Meadow Bend Loop W
- 1002 Meadow Bend Loop N
- 124 Sycamore Ct
- 404 E Wall St
- 800 Spring Creek Dr
- 620 W College St
- 422 Smith St
- 509 Estill St
- 525 Estill St
- 210 Austin St
- 424 E Worth St Unit 422-24
- 613 Ball St
- 404 W Hudgins St
- 723 E Worth St
- 1223 Canyon Lake
- 717 E Worth St
- 401 Caviness Dr
- 105 Wildwood Ct
- 105 Wildwood Ct
- 121 Wildwood Ct Unit 300
- 226 N Lucas Dr
- 422 Washington St
- 990 Shady Brook Dr Unit A
- 1301 Tillery Ct
- 960 Meadowbrook Dr
- 501 Turner Rd
- 525 Estill St
- 500 N Dove Rd
- 420 E Franklin St
- 724 Cory St
- 401 Boyd Dr
- 806 Wildwood Ln
- 820 E Dove Loop Rd
- 925 S Main St
- 719 Heather Wood Dr
- 444 E Dallas Rd
