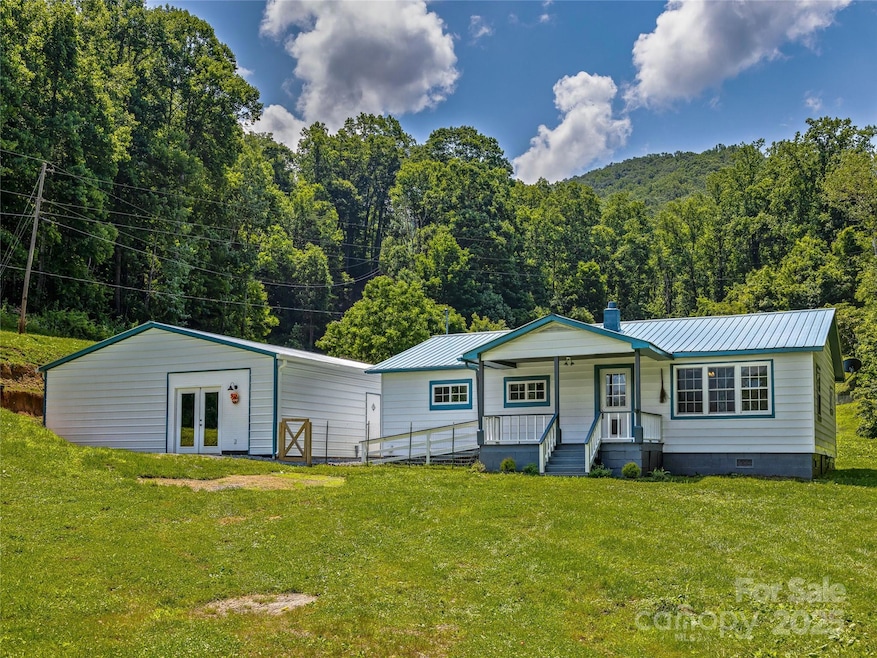
Estimated payment $2,278/month
Highlights
- Guest House
- Mountain View
- Wooded Lot
- RV Access or Parking
- Hilly Lot
- Farmhouse Style Home
About This Home
**Motivated Seller Alert!!** All offers will be considered. Nestled in the picturesque countryside near downtown Sylva, this delightful farmhouse cottage offers a serene retreat with all the charm of a classic homestead. This three-bedroom, one-bathroom home boasts a warm and inviting atmosphere. The expansive garden area is ideal for cultivating your favorite plants, while the charming chicken coop is ready for you to enjoy farm-fresh eggs. Views offering year-round enjoyment of the rolling mountain landscape. In addition to the main home, an accessory dwelling unit provides additional living space and includes a versatile workshop area—perfect for hobbies, crafts, or additional storage. Whether you’re looking to set up a guest retreat or need a dedicated space for creative projects, this unit offers endless flexibility. Embrace the tranquility of country living with modern comforts and stunning natural beauty. Room for expansion with nearly ten acres to explore and an RV parking pad!
Listing Agent
Keller Williams Professionals Brokerage Email: kevinoursler@kw.com License #311509 Listed on: 06/27/2025

Home Details
Home Type
- Single Family
Est. Annual Taxes
- $1,437
Year Built
- Built in 1967
Lot Details
- Front Green Space
- Partially Fenced Property
- Sloped Lot
- Hilly Lot
- Cleared Lot
- Wooded Lot
Home Design
- Farmhouse Style Home
- Cottage
- Aluminum Roof
- Metal Roof
- Metal Siding
Interior Spaces
- 1,137 Sq Ft Home
- 1-Story Property
- Ceiling Fan
- Window Screens
- Mountain Views
- Crawl Space
Kitchen
- Electric Oven
- Electric Cooktop
- Dishwasher
- Disposal
Flooring
- Laminate
- Tile
Bedrooms and Bathrooms
- 3 Main Level Bedrooms
- 2 Full Bathrooms
Laundry
- Laundry Room
- Washer and Electric Dryer Hookup
Parking
- Driveway
- 6 Open Parking Spaces
- RV Access or Parking
Accessible Home Design
- More Than Two Accessible Exits
- Ramp on the main level
Outdoor Features
- Covered Patio or Porch
- Separate Outdoor Workshop
- Outbuilding
Additional Homes
- Guest House
- Separate Entry Quarters
Schools
- Scotts Creek Elementary And Middle School
- Smoky Mountain High School
Utilities
- Window Unit Cooling System
- Wall Furnace
- Heating System Uses Propane
- Propane
- Spring water is a source of water for the property
- Electric Water Heater
- Septic Tank
Listing and Financial Details
- Assessor Parcel Number 7651-54-7118
Map
Home Values in the Area
Average Home Value in this Area
Tax History
| Year | Tax Paid | Tax Assessment Tax Assessment Total Assessment is a certain percentage of the fair market value that is determined by local assessors to be the total taxable value of land and additions on the property. | Land | Improvement |
|---|---|---|---|---|
| 2025 | $1,437 | $378,232 | $204,080 | $174,152 |
| 2024 | $678 | $178,530 | $111,080 | $67,450 |
| 2023 | $803 | $178,530 | $111,080 | $67,450 |
| 2022 | $803 | $178,530 | $111,080 | $67,450 |
| 2021 | $678 | $178,530 | $111,080 | $67,450 |
| 2020 | $699 | $161,840 | $114,160 | $47,680 |
| 2019 | $699 | $161,840 | $114,160 | $47,680 |
| 2018 | $699 | $161,840 | $114,160 | $47,680 |
| 2017 | $683 | $161,840 | $114,160 | $47,680 |
| 2015 | $708 | $161,840 | $114,160 | $47,680 |
| 2011 | -- | $222,860 | $175,880 | $46,980 |
Property History
| Date | Event | Price | Change | Sq Ft Price |
|---|---|---|---|---|
| 08/16/2025 08/16/25 | Price Changed | $399,000 | -5.9% | $351 / Sq Ft |
| 08/01/2025 08/01/25 | Price Changed | $424,000 | -2.5% | $373 / Sq Ft |
| 07/14/2025 07/14/25 | For Sale | $435,000 | +59.9% | $383 / Sq Ft |
| 03/31/2023 03/31/23 | Sold | $272,000 | -1.1% | -- |
| 03/06/2023 03/06/23 | Pending | -- | -- | -- |
| 12/17/2022 12/17/22 | For Sale | $275,000 | -- | -- |
Purchase History
| Date | Type | Sale Price | Title Company |
|---|---|---|---|
| Warranty Deed | $272,000 | -- |
Mortgage History
| Date | Status | Loan Amount | Loan Type |
|---|---|---|---|
| Open | $258,400 | New Conventional | |
| Previous Owner | $31,860 | New Conventional |
Similar Homes in Sylva, NC
Source: Canopy MLS (Canopy Realtor® Association)
MLS Number: 4275638
APN: 7651-54-7118
- 590 Claude Cook Rd
- 0 E Wabash Dr
- 1635 E Cope Creek Rd
- 1283 Leafstone Cir
- 00 E Wabash Dr
- 2155 E Cope Creek Rd
- 79 Slumber Ln
- 289 Utica Trail
- 97 Hosta Dr
- Lot 97 Hosta Dr
- 1591 Cope Creek Rd
- 74 Quest Ridge None
- Lot 80 Cane Creek Ridge
- 0 Locust Creek Rd
- Off of Locust Creek Rd
- 00 Joy Ln
- 930 Copperhead Cove
- 1443 Cane Creek Rd
- 0 Connor Rd
- 24 Deerfield Ln
- 30 True Way Ln Unit 5
- 35 Grad House Ln
- 38 Westside Dr
- 47 Legacy Ln
- 119 Forest Hills
- 55 Alta View Dr
- 2029 Edgewater Rd
- 36 Peak Dr
- 21 Idylwood Dr
- 29 Teaberry Rd Unit B
- 323 Parker Farm Rd Unit B
- 33 Jaderian Mountain Rd
- 826 Summit Ridge Rd
- 328 Possum Trot Trail
- 608 Flowers Gap Rd
- 4077 Soco Rd Unit . A
- 20 Palisades Ln
- 790 Country Club Dr
- 798 Country Club Dr
- 808 Country Club Dr






