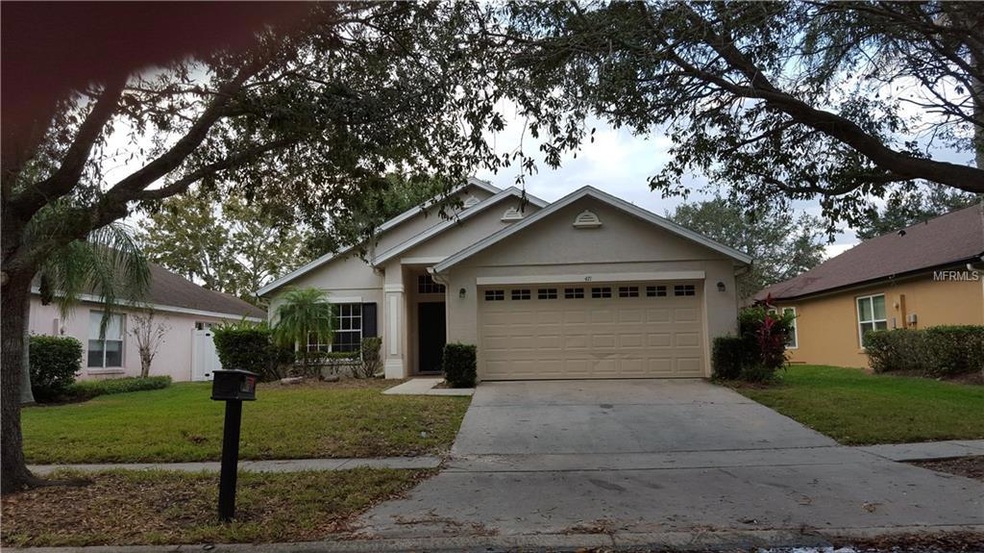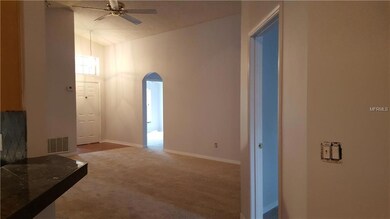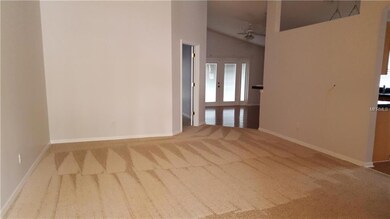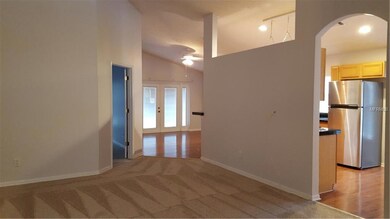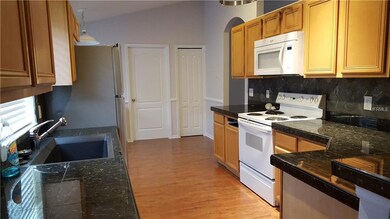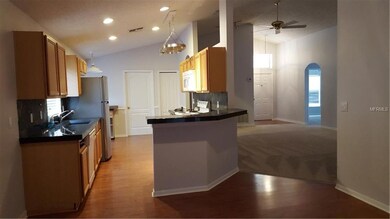
Highlights
- Fitness Center
- In Ground Pool
- Open Floorplan
- Westbrooke Elementary School Rated A-
- Gated Community
- Deck
About This Home
As of June 2019Great starter home in Wesmere gated community which offers an Olympic size swimming pool, a toddler pool, 2 playgrounds, 2 lakes, 4 tennis courts, basketball court just north of Disney World and Universal Studios. Close to Flowler Groves shopping center. All of inside newly painted and carpeted. Enjoy your backyard from your covered, screened-in porch.
Last Agent to Sell the Property
UPSIDE REAL ESTATE INC License #546360 Listed on: 12/05/2017
Home Details
Home Type
- Single Family
Est. Annual Taxes
- $3,807
Year Built
- Built in 1997
Lot Details
- 6,212 Sq Ft Lot
- Mature Landscaping
- Private Lot
- Level Lot
- Irrigation
- Landscaped with Trees
- Property is zoned PUD-LD
HOA Fees
- $108 Monthly HOA Fees
Parking
- 2 Car Attached Garage
Home Design
- Contemporary Architecture
- Ranch Style House
- Slab Foundation
- Shingle Roof
- Block Exterior
- Stucco
Interior Spaces
- 1,564 Sq Ft Home
- Open Floorplan
- Cathedral Ceiling
- Ceiling Fan
- Sliding Doors
- Entrance Foyer
- Great Room
- Family Room
- Separate Formal Living Room
- Inside Utility
- Attic
Kitchen
- Eat-In Kitchen
- Range
- Microwave
- Dishwasher
- Disposal
Flooring
- Carpet
- Laminate
Bedrooms and Bathrooms
- 3 Bedrooms
- Split Bedroom Floorplan
- Walk-In Closet
- 2 Full Bathrooms
Laundry
- Laundry in unit
- Dryer
- Washer
Outdoor Features
- In Ground Pool
- Deck
- Screened Patio
- Porch
Schools
- Westbrooke Elementary School
- Sunridge Middle School
- West Orange High School
Utilities
- Central Heating and Cooling System
- Electric Water Heater
- Cable TV Available
Listing and Financial Details
- Visit Down Payment Resource Website
- Tax Lot 6
- Assessor Parcel Number 31-22-28-1207-00-060
Community Details
Overview
- Association fees include cable TV, pool, private road, recreational facilities
- Wesmere Subdivision
- Association Owns Recreation Facilities
- The community has rules related to deed restrictions
- Planned Unit Development
Recreation
- Tennis Courts
- Recreation Facilities
- Community Playground
- Fitness Center
- Community Pool
- Park
Security
- Card or Code Access
- Gated Community
Ownership History
Purchase Details
Home Financials for this Owner
Home Financials are based on the most recent Mortgage that was taken out on this home.Purchase Details
Home Financials for this Owner
Home Financials are based on the most recent Mortgage that was taken out on this home.Purchase Details
Home Financials for this Owner
Home Financials are based on the most recent Mortgage that was taken out on this home.Purchase Details
Home Financials for this Owner
Home Financials are based on the most recent Mortgage that was taken out on this home.Purchase Details
Purchase Details
Home Financials for this Owner
Home Financials are based on the most recent Mortgage that was taken out on this home.Purchase Details
Home Financials for this Owner
Home Financials are based on the most recent Mortgage that was taken out on this home.Similar Homes in the area
Home Values in the Area
Average Home Value in this Area
Purchase History
| Date | Type | Sale Price | Title Company |
|---|---|---|---|
| Warranty Deed | $274,500 | Network Closing Services Inc | |
| Warranty Deed | $244,000 | Saint Lawrence Title Inc | |
| Warranty Deed | $319,500 | Sunbelt Title Agency | |
| Warranty Deed | $229,900 | -- | |
| Warranty Deed | $229,900 | -- | |
| Warranty Deed | $166,800 | -- | |
| Warranty Deed | $119,600 | -- |
Mortgage History
| Date | Status | Loan Amount | Loan Type |
|---|---|---|---|
| Open | $286,090 | New Conventional | |
| Closed | $20,913 | FHA | |
| Closed | $262,515 | FHA | |
| Previous Owner | $219,600 | New Conventional | |
| Previous Owner | $25,000 | Credit Line Revolving | |
| Previous Owner | $255,600 | Purchase Money Mortgage | |
| Previous Owner | $175,000 | Purchase Money Mortgage | |
| Previous Owner | $34,500 | Credit Line Revolving | |
| Previous Owner | $25,000 | New Conventional | |
| Previous Owner | $107,600 | New Conventional |
Property History
| Date | Event | Price | Change | Sq Ft Price |
|---|---|---|---|---|
| 06/04/2019 06/04/19 | Sold | $274,500 | 0.0% | $176 / Sq Ft |
| 04/02/2019 04/02/19 | Pending | -- | -- | -- |
| 03/21/2019 03/21/19 | For Sale | $274,500 | +12.5% | $176 / Sq Ft |
| 04/24/2018 04/24/18 | Off Market | $244,000 | -- | -- |
| 01/24/2018 01/24/18 | Sold | $244,000 | -5.0% | $156 / Sq Ft |
| 12/29/2017 12/29/17 | Pending | -- | -- | -- |
| 12/05/2017 12/05/17 | For Sale | $256,900 | -- | $164 / Sq Ft |
Tax History Compared to Growth
Tax History
| Year | Tax Paid | Tax Assessment Tax Assessment Total Assessment is a certain percentage of the fair market value that is determined by local assessors to be the total taxable value of land and additions on the property. | Land | Improvement |
|---|---|---|---|---|
| 2025 | $3,960 | $256,147 | -- | -- |
| 2024 | $3,828 | $256,147 | -- | -- |
| 2023 | $3,828 | $241,678 | $0 | $0 |
| 2022 | $3,705 | $234,639 | $0 | $0 |
| 2021 | $3,667 | $227,805 | $0 | $0 |
| 2020 | $3,507 | $224,660 | $75,000 | $149,660 |
| 2019 | $3,567 | $215,882 | $65,000 | $150,882 |
| 2018 | $4,009 | $197,021 | $50,000 | $147,021 |
| 2017 | $3,783 | $180,916 | $50,000 | $130,916 |
| 2016 | $3,807 | $177,048 | $50,000 | $127,048 |
| 2015 | $3,670 | $167,037 | $50,000 | $117,037 |
| 2014 | $3,482 | $163,800 | $50,000 | $113,800 |
Agents Affiliated with this Home
-
Tracy Wickerham

Seller's Agent in 2019
Tracy Wickerham
FLORIDA REALTY INVESTMENTS
(614) 900-6480
35 Total Sales
-
Mildred Hershiser

Seller Co-Listing Agent in 2019
Mildred Hershiser
EXP REALTY LLC
(407) 758-5263
71 Total Sales
-
Patricia Woodhouse

Buyer's Agent in 2019
Patricia Woodhouse
RE/MAX CENTRAL REALTY
(407) 782-2240
118 Total Sales
-
Diane Chan
D
Seller's Agent in 2018
Diane Chan
UPSIDE REAL ESTATE INC
(407) 497-6345
3 Total Sales
Map
Source: Stellar MLS
MLS Number: O5550164
APN: 31-2228-1207-00-060
- 501 Dunoon St
- 536 Dunoon St
- 11774 Via Lucerna Cir
- 2340 Blackjack Oak St
- 11514 Via Lucerna Cir
- 2284 Blackjack Oak St
- 11410 Rapallo Ln
- 934 Roberson Rd
- 11761 Bella Milano Ct
- 11337 Via Andiamo
- 11322 Rapallo Ln
- 11316 Rapallo Ln
- 11313 Via Andiamo
- 193 Lansbrook Ct
- 815 Grovesmere Loop
- 11222 Rapallo Ln
- 901 Grovesmere Loop
- 0 Windermere Rd Unit MFRO6290501
- 11508 Delwick Dr
- 1656 Whitney Isles Dr
