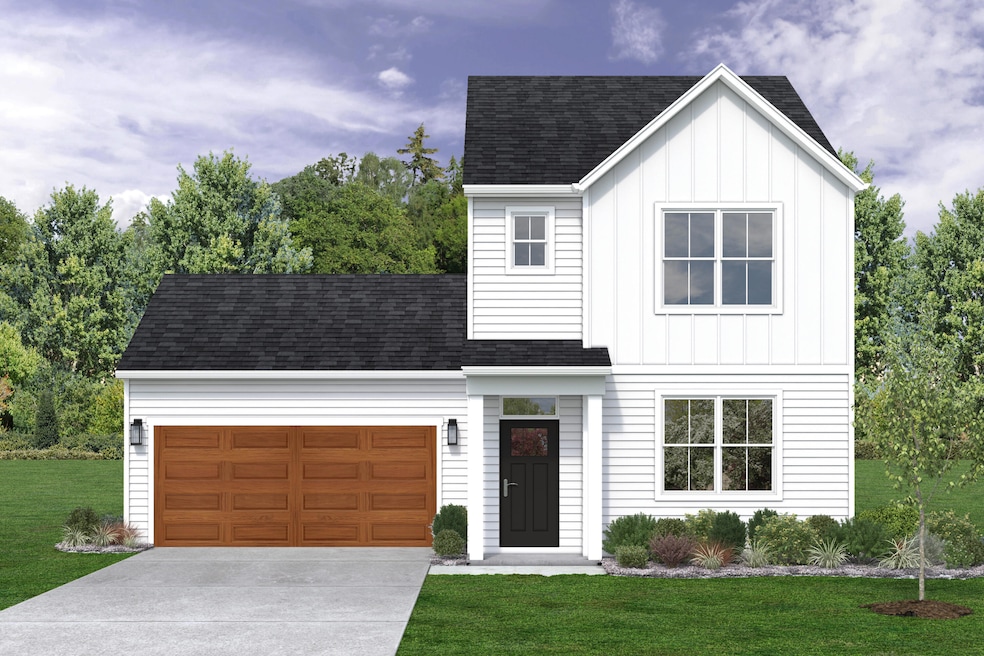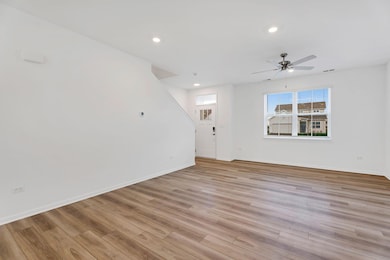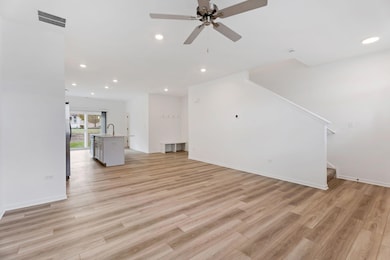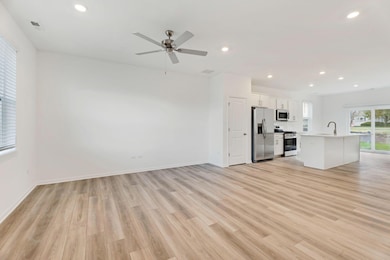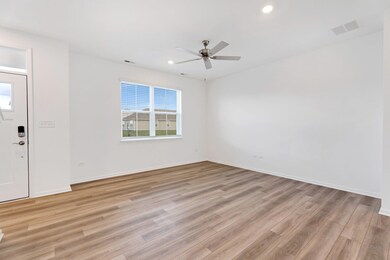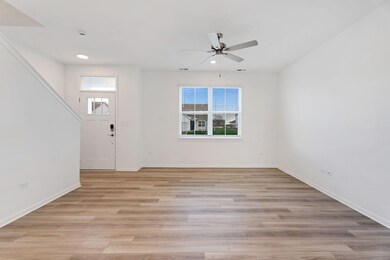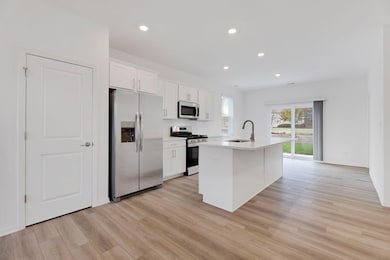471 E 127th Place Crown Point, IN 46307
Highlights
- New Construction
- Pond View
- 2 Car Attached Garage
- Dwight D. Eisenhower Elementary School Rated A
- Corner Lot
- Patio
About This Home
3 Bedroom, 2.5 Bathroom, 1,517 sqft ESSEX 2-Story Home. Available for RENT NOW! You will love everything about this brand new, 2-STORY Home with a 2 Car Attached Garage! Elevate your rental experience at Canvas at Crown Point with a variety of elegant interior upgrades & finishes. The features in this home are as functional as they are tasteful, including a designated laundry room with washer/dryer, stainless-steel appliances, smart home technology, private outdoor space with a backyard and 8x12' patio, and ample storage spaces with built-in shelving. Entertain guests in style with the open-concept layout and gourmet kitchen. Retreat to the spacious bedrooms and unwind in the luxurious bathrooms complete with designer fixtures and spa-inspired finishes. You will love being centrally located just minutes from the I-65 Interstate and all of the restaurants, shopping, and entertainment of the Crown Point area! If you prefer to stay close to home, you will enjoy this resort-style community with amenities including: A Clubhouse & Multipurpose Room, In-Ground Swimming Pool with Sundeck, State-of-the-Art Fitness Center, Pickleball Court, Activity Barn, Dog Park, Grilling Stations, Playground, Artificial Turf Game Lawn, Central Park, Ample Green Space, Walking Trails, On-Site Maintenance Team, and On-Site Property Management. This community is located in Crown Point Community School Corporation. The cherry on top is that this entire community is maintenance-free-living! Enjoy the feeling of homeownership & a vibrant community without any of the stress & maintenance! Ask us about the Current Rent Specials/Discounts Available! The Canvas Leasing Community in Crown Point features a variety of single-family homes available for rent, with options in different sizes and monthly rental rates!
Home Details
Home Type
- Single Family
Year Built
- Built in 2025 | New Construction
Lot Details
- 6,534 Sq Ft Lot
- Landscaped
- Corner Lot
HOA Fees
- $133 Monthly HOA Fees
Parking
- 2 Car Attached Garage
- Garage Door Opener
- Off-Street Parking
Property Views
- Pond
- Park or Greenbelt
- Neighborhood
Interior Spaces
- 1,517 Sq Ft Home
- 1-Story Property
- Insulated Windows
- Blinds
- Living Room
- Dining Room
- Fire and Smoke Detector
Kitchen
- Electric Range
- Microwave
- Dishwasher
- Disposal
Flooring
- Carpet
- Vinyl
Bedrooms and Bathrooms
- 3 Bedrooms
Laundry
- Laundry Room
- Laundry on upper level
- Dryer
- Washer
Accessible Home Design
- Accessible Full Bathroom
- Accessible Bedroom
- Accessibility Features
Schools
- Dwight D Eisenhower Elementary School
- Robert Taft Middle School
- Crown Point High School
Additional Features
- Patio
- Central Heating and Cooling System
Community Details
- Association fees include ground maintenance, snow removal, maintenance structure
- The Canvas Association, Phone Number (219) 281-2811
- The Canvas Subdivision
Listing and Financial Details
- Property Available on 5/14/25
- Tenant pays for all utilities, association fees
- 12 Month Lease Term
Map
Property History
| Date | Event | Price | List to Sale | Price per Sq Ft |
|---|---|---|---|---|
| 06/04/2025 06/04/25 | Price Changed | $2,815 | +2.6% | $2 / Sq Ft |
| 04/01/2025 04/01/25 | For Rent | $2,745 | -- | -- |
Source: Northwest Indiana Association of REALTORS®
MLS Number: 818322
- 12929 Delaware St
- 12566 Massachusetts St
- 13115 Carolina St
- 13117 Carolina St
- 13070 Carolina St
- 13125 Carolina St
- 13080 Carolina St
- 183 W 126th Ave
- 13133 Carolina St
- 557 E 130th Ln
- 13089 Carolina St
- 13091 Carolina St
- S-3142-3 Willow Plan at The Willows - Single Family Homes
- S-1965-3 Sage Plan at The Willows - Single Family Homes
- 499 E 131st Place
- T-1356 Wyatt Plan at The Willows - Townhomes
- S-2820-3 Rowan Plan at The Willows - Single Family Homes
- S-1654-3 Blakely Plan at The Willows - Single Family Homes
- S-2444-3 Sedona Plan at The Willows - Single Family Homes
- S-2353-3 Aspen Plan at The Willows - Single Family Homes
- 451 E 127th Place
- 511 E 127th Place
- 481 E 127th Ln
- 521 E 127th Place
- 484 E 127th Ave
- 12541 Virginia St
- 12535 Virginia St
- 859 Clearwater Cove W
- 1405 W 125th Ct
- 930 Cypress Point Dr
- 1734 Fir Ave
- 1811 E 111th Place
- 205 Hickory Ave
- 737 Center St
- 1765 E 110th Place
- 10880 Mississippi St
- 3908 W 127th Place
- 333 Kristie Ct
- 10557 Maine Dr
- 105 Harrington Ave Unit 11
