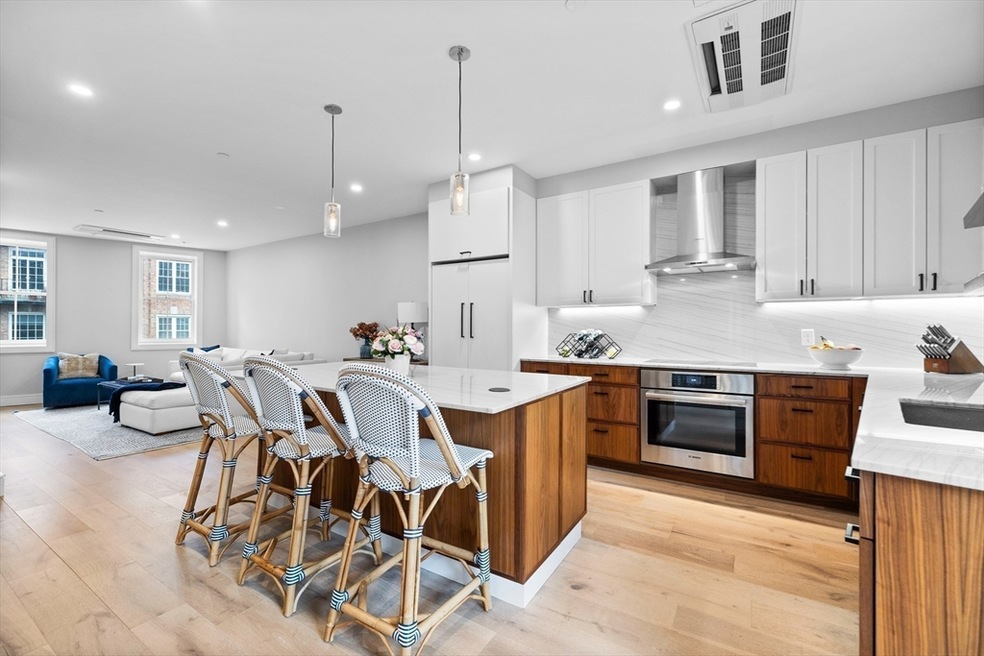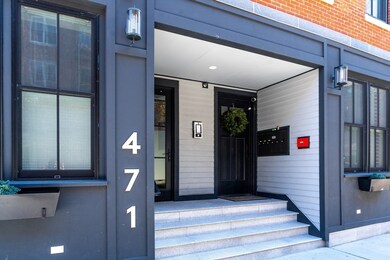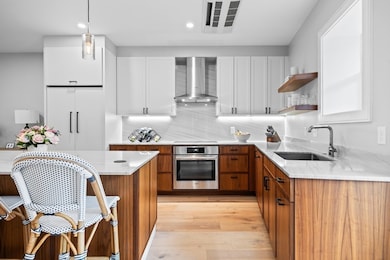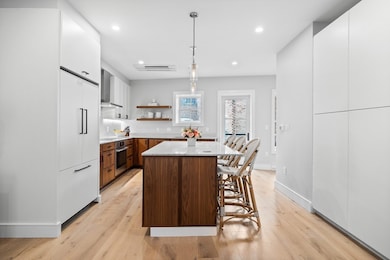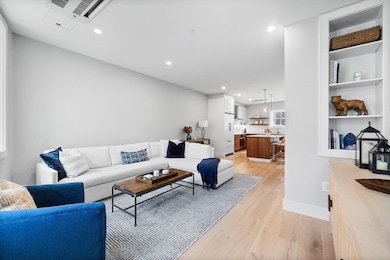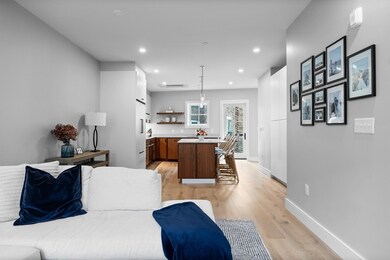
471 Hanover St Unit 4 Boston, MA 02113
North End NeighborhoodAbout This Home
As of July 2025Unveiling the premier home in the Residences at 471 Hanover Street in Boston's iconic North End. This exceptional third floor, floor-thru condo offers a flawless 2 bedroom, 2.5 bathroom floor-plan over wide-plank floors. Revel in top-notch timeless finishes featuring a state-of-the-art kitchen equipped with integrated Fisher & Paykel and Bosch appliances, two-tone custom cabinetry + sleek quartz countertops with a matching backsplash. The oversized island is perfect for entertaining or step outside to wind down the day on the private back deck with harbor views. Each bedroom is a private retreat, complete with walk-in custom closets and an ensuite bathroom adorned with Carrara marble tiles and glass-enclosed showers. In-Unit laundry, Central A/C + private storage complete this home. Immerse yourself in a truly vibrant lifestyle with seamless access to the Green/Orange/Blue lines, TD Garden, Faneuil Hall, Waterfront Parks, upscale dining, trendy bars and boutique shopping.
Property Details
Home Type
Condominium
Est. Annual Taxes
$20,364
Year Built
1910
Lot Details
0
HOA Fees
$752 per month
Listing Details
- Property Type: Residential
- Property Sub Type: Condominium
- Structure Type: Rowhouse, Low-Rise
- Year Built: 1910
- Buyer Agency: 2.25
- Buyer Agency Type: %
- Entry Level: 3
- Year Built Details: Approximate,Renovated Since
- SUB AGENCY OFFERED: No
- Year Round: Yes
- Compensation Based On: Net Sale Price
- Special Features: VirtualTour
- Stories: 1
Interior Features
- Flooring: Wood
- Entry Location: Unit Placement(Upper)
- Fireplace YN: No
- Appliances: Range, Dishwasher, Disposal, Refrigerator, Freezer, Washer, Dryer
- Total Bedrooms: 2
- Full Bathrooms: 2
- Half Bathrooms: 1
- Total Bathrooms: 3
- Total Bathrooms: 2.5
- Master Bathroom Features: Yes
- Laundry Features: In Unit, Electric Dryer Hookup
- Basement: Y
- Above Grade Finished Sq Ft: 1416
- Accessibility Features: No
- Living Area: 1416
- Other Equipment: Intercom
- Spa YN: No
- Stories Total: 1
- MAIN LO: AN2383
- LIST PRICE PER Sq Ft: 1094.63
- PRICE PER Sq Ft: 1059.32
- MAIN SO: AN2383
Exterior Features
- Exterior Features: Deck, Deck - Composite, Covered Patio/Deck
- Home Warranty YN: No
- Patio And Porch Features: Deck, Deck - Composite, Covered
- Roof: Rubber
- Waterfront Features: Waterfront, Bay, Harbor, Walk to
- Waterfront YN: Yes
- Waterview Flag: Yes
Garage/Parking
- Garage YN: No
Utilities
- Sewer: Public Sewer
- Utilities: for Electric Range, for Electric Oven, for Electric Dryer
- Cooling: Central Air
- Heating: Forced Air
- Cooling Y N: Yes
- Heating YN: Yes
- Security Features: Intercom
- Water Source: Public
- HEAT ZONES: 4
- COOLING ZONES: 4
Condo/Co-op/Association
- Association Fee: 752
- Association Fee Frequency: Monthly
- Community Features: Public Transportation, Shopping, Pool, Tennis Court(s), Park, Walk/Jog Trails, Medical Facility, Laundromat, Bike Path, Conservation Area, Highway Access, House of Worship, Marina, Public School, T-Station, University
- Senior Community YN: No
- UNIT BUILDING: 4
- MANAGEMENT: Professional - Off Site
Fee Information
- Association Fee Includes: Water, Sewer, Insurance, Maintenance Structure, Snow Removal, Reserve Funds
Lot Info
- Parcel Number: 3361933
- Zoning: Res
- Farm Land Area Units: Square Feet
- Lot Size Units: Acres
- PAGE: 33
- OUTDOOR SPACE AVAILABLE: Yes - Private
Rental Info
- Pets Allowed: Yes w/ Restrictions
Tax Info
- Tax Year: 2025
- Tax Annual Amount: 11634.4
- Tax Book Number: 69238
Multi Family
- Number Of Units Total: 6
- Basement Included Sq Ft: No
- NO UNITS OWNER OCC: 6
- Waterview: Bay, Harbor
Ownership History
Purchase Details
Home Financials for this Owner
Home Financials are based on the most recent Mortgage that was taken out on this home.Purchase Details
Home Financials for this Owner
Home Financials are based on the most recent Mortgage that was taken out on this home.Similar Homes in Boston, MA
Home Values in the Area
Average Home Value in this Area
Purchase History
| Date | Type | Sale Price | Title Company |
|---|---|---|---|
| Condominium Deed | $1,500,000 | None Available | |
| Condominium Deed | $1,500,000 | None Available | |
| Condominium Deed | $1,370,000 | None Available | |
| Condominium Deed | $1,370,000 | None Available |
Mortgage History
| Date | Status | Loan Amount | Loan Type |
|---|---|---|---|
| Open | $975,000 | Stand Alone Refi Refinance Of Original Loan | |
| Closed | $1,275,000 | Purchase Money Mortgage | |
| Closed | $1,164,500 | Purchase Money Mortgage | |
| Previous Owner | $7,111,000 | Stand Alone Refi Refinance Of Original Loan | |
| Previous Owner | $5,750,000 | Stand Alone Refi Refinance Of Original Loan | |
| Previous Owner | $5,750,000 | Construction | |
| Previous Owner | $4,750,000 | Purchase Money Mortgage |
Property History
| Date | Event | Price | Change | Sq Ft Price |
|---|---|---|---|---|
| 07/01/2025 07/01/25 | Sold | $1,500,000 | -3.2% | $1,059 / Sq Ft |
| 06/18/2025 06/18/25 | Pending | -- | -- | -- |
| 05/01/2025 05/01/25 | Price Changed | $1,550,000 | -2.8% | $1,095 / Sq Ft |
| 03/12/2025 03/12/25 | For Sale | $1,595,000 | +6.3% | $1,126 / Sq Ft |
| 07/20/2023 07/20/23 | Sold | $1,500,000 | -4.6% | $1,059 / Sq Ft |
| 04/19/2023 04/19/23 | Pending | -- | -- | -- |
| 08/30/2022 08/30/22 | For Sale | $1,572,000 | -- | $1,110 / Sq Ft |
Tax History Compared to Growth
Tax History
| Year | Tax Paid | Tax Assessment Tax Assessment Total Assessment is a certain percentage of the fair market value that is determined by local assessors to be the total taxable value of land and additions on the property. | Land | Improvement |
|---|---|---|---|---|
| 2025 | $20,364 | $0 | $0 | $0 |
| 2024 | $20,364 | $1,868,300 | $688,300 | $1,180,000 |
| 2023 | $19,662 | $1,830,700 | $688,300 | $1,142,400 |
| 2022 | $18,146 | $1,667,800 | $688,300 | $979,500 |
| 2021 | $17,593 | $1,648,800 | $514,800 | $1,134,000 |
| 2020 | $16,994 | $1,609,300 | $514,800 | $1,094,500 |
| 2019 | $16,685 | $1,583,000 | $514,800 | $1,068,200 |
| 2018 | $15,882 | $1,515,500 | $494,800 | $1,020,700 |
| 2017 | $15,488 | $1,462,500 | $470,400 | $992,100 |
| 2016 | $15,378 | $1,398,000 | $434,900 | $963,100 |
| 2015 | $15,513 | $1,281,000 | $388,300 | $892,700 |
| 2014 | $14,907 | $1,185,000 | $332,800 | $852,200 |
Agents Affiliated with this Home
-
J
Seller's Agent in 2025
Jacob Eddy
Compass
-
D
Seller Co-Listing Agent in 2025
David Murdock
Compass
-
J
Seller Co-Listing Agent in 2025
Jake Eddy
Compass
-
H
Buyer's Agent in 2025
Hans Nagrath
Compass
-
T
Seller's Agent in 2023
Toni Gilardi
Gibson Sothebys International Realty
Map
Source: MLS Property Information Network (MLS PIN)
MLS Number: 73344769
APN: CBOS-000000-000003-003067
- 386 Commercial St Unit 4E
- 376 Commercial St Unit 4D
- 19 Salutation St Unit 52
- 2.5 Battery Wharf Unit 2408
- 464 Hanover St Unit 7
- 357 Commercial St Unit 17
- 0 Fairfield Unit 71812438
- 328 Commercial St Unit 52
- 2 Battery Wharf Unit 2504
- 342-344 North St Unit 1A
- 15 Henchman St
- 34 Clark St Unit 7
- 4 Battery Wharf Unit 4504
- 4 Battery Wharf Unit 4604
- 4-6 Henchman St Unit 4-6
- 11 Unity St Unit 8
- 11 Unity St Unit 7
- 300 Commercial St Unit 709
- 50 Battery St Unit 308
- 38-RA Charter St Unit 6
