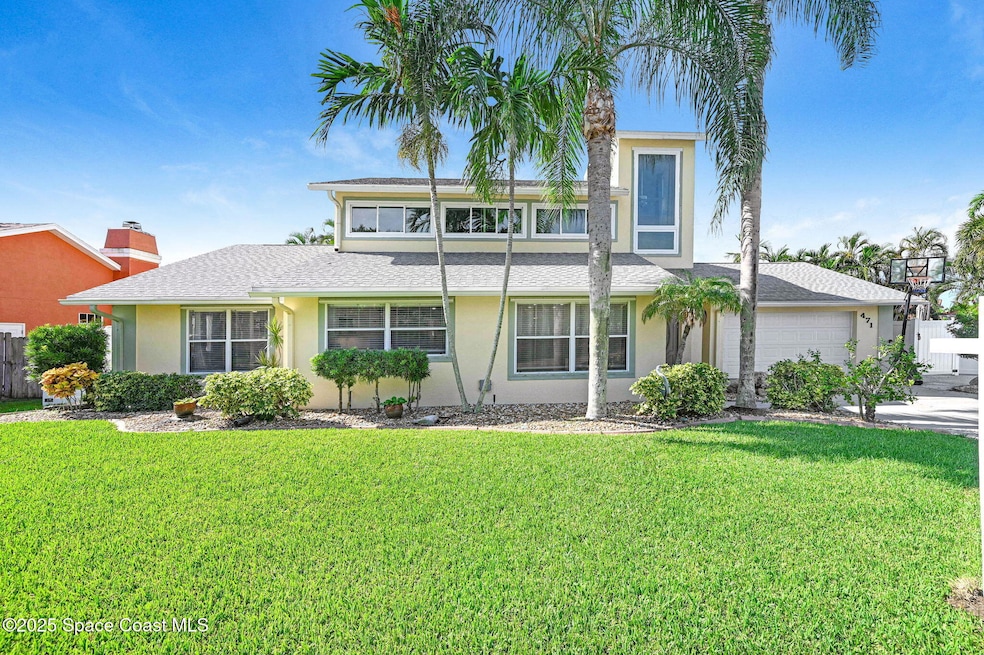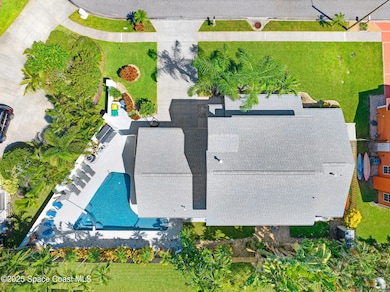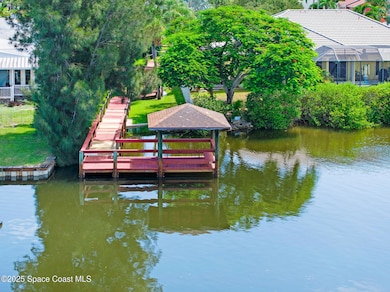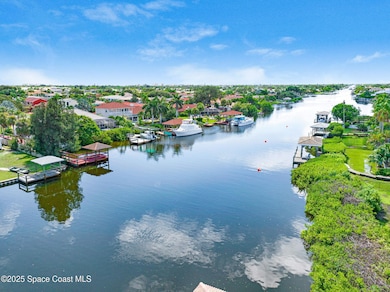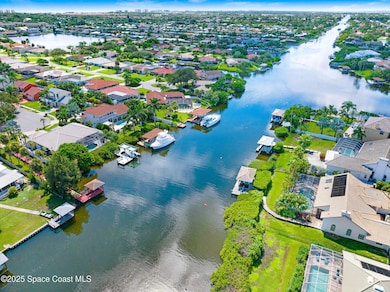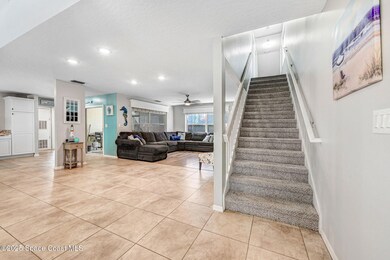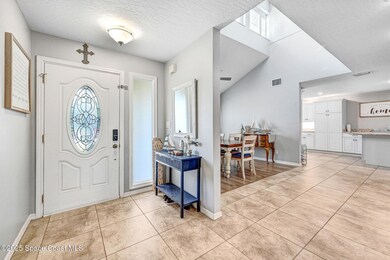471 Lighthouse Landing St Satellite Beach, FL 32937
Estimated payment $3,909/month
Highlights
- Community Boat Dock
- Heated In Ground Pool
- Vaulted Ceiling
- Satellite Senior High School Rated A-
- Open Floorplan
- Pool View
About This Home
Welcome to your dream beachside retreat! Nestled on a quiet cul-de-sac, this beautiful home offers deeded water access and the perfect blend of coastal charm and modern convenience. The resort-style backyard is the ultimate oasis, featuring a heated pool surrounded by lush landscaping — perfect for relaxing or entertaining. Inside, you'll find a smart layout with two bedrooms downstairs and two bedrooms upstairs, plus a uniquely carved out office space on the second floor that's both functional and full of character. The home offers tons of storage throughout, impact windows upstairs, and shutters for the downstairs windows for added peace of mind. The roof is just a year old, giving you years of worry-free living. Launch your kayak or fish right from the community dock on the canal and enjoy the serene waterfront lifestyle. This is more than a home — it's a true escape.
Home Details
Home Type
- Single Family
Est. Annual Taxes
- $4,395
Year Built
- Built in 1991
Lot Details
- 9,148 Sq Ft Lot
- Cul-De-Sac
- Street terminates at a dead end
- North Facing Home
HOA Fees
- $40 Monthly HOA Fees
Parking
- 2 Car Attached Garage
Home Design
- Frame Construction
- Wood Siding
- Stucco
Interior Spaces
- 2,372 Sq Ft Home
- 2-Story Property
- Open Floorplan
- Vaulted Ceiling
- Ceiling Fan
- Pool Views
- Laundry in Garage
Kitchen
- Eat-In Kitchen
- Electric Range
- Microwave
- Dishwasher
Bedrooms and Bathrooms
- 4 Bedrooms
- Split Bedroom Floorplan
- Walk-In Closet
- 2 Full Bathrooms
Schools
- Sea Park Elementary School
- Delaura Middle School
- Satellite High School
Additional Features
- Heated In Ground Pool
- Central Heating and Cooling System
Listing and Financial Details
- Assessor Parcel Number 26-37-22-79-00000.0-0019.00
Community Details
Overview
- Lighthouse Landing Association
- Lighthouse Landing Subdivision
Recreation
- Community Boat Dock
- Park
Map
Home Values in the Area
Average Home Value in this Area
Tax History
| Year | Tax Paid | Tax Assessment Tax Assessment Total Assessment is a certain percentage of the fair market value that is determined by local assessors to be the total taxable value of land and additions on the property. | Land | Improvement |
|---|---|---|---|---|
| 2025 | $4,090 | $329,380 | -- | -- |
| 2024 | $4,040 | $320,100 | -- | -- |
| 2023 | $4,040 | $310,780 | -- | -- |
| 2022 | $3,773 | $301,730 | $0 | $0 |
| 2021 | $3,936 | $292,950 | $0 | $0 |
| 2020 | $4,487 | $296,710 | $90,000 | $206,710 |
| 2019 | $2,964 | $217,950 | $0 | $0 |
| 2018 | $2,970 | $213,890 | $0 | $0 |
| 2017 | $2,997 | $209,500 | $0 | $0 |
| 2016 | $3,048 | $205,200 | $70,000 | $135,200 |
| 2015 | $2,907 | $189,400 | $70,000 | $119,400 |
| 2014 | $2,927 | $187,900 | $80,000 | $107,900 |
Property History
| Date | Event | Price | List to Sale | Price per Sq Ft | Prior Sale |
|---|---|---|---|---|---|
| 12/01/2025 12/01/25 | For Sale | $680,000 | +60.9% | $287 / Sq Ft | |
| 07/22/2020 07/22/20 | Sold | $422,500 | 0.0% | $178 / Sq Ft | View Prior Sale |
| 06/20/2020 06/20/20 | Pending | -- | -- | -- | |
| 04/15/2020 04/15/20 | Off Market | $422,500 | -- | -- | |
| 04/01/2020 04/01/20 | Price Changed | $428,000 | -2.5% | $180 / Sq Ft | |
| 03/07/2020 03/07/20 | Price Changed | $438,750 | -2.5% | $185 / Sq Ft | |
| 02/18/2020 02/18/20 | For Sale | $450,000 | -- | $189 / Sq Ft |
Purchase History
| Date | Type | Sale Price | Title Company |
|---|---|---|---|
| Warranty Deed | $422,500 | The Closing Place Inc | |
| Warranty Deed | $112,500 | None Available | |
| Warranty Deed | -- | -- | |
| Warranty Deed | $199,500 | -- |
Mortgage History
| Date | Status | Loan Amount | Loan Type |
|---|---|---|---|
| Open | $338,000 | New Conventional |
Source: Space Coast MLS (Space Coast Association of REALTORS®)
MLS Number: 1063250
APN: 26-37-22-79-00000.0-0019.00
- 142 Lanternback Island Dr
- 124 Lanternback Island Dr
- 465 Cardinal Dr
- 428 Penguin Dr
- 341 Lanternback Island Dr
- 418 Sandpiper Dr
- 484 Lanternback Island Dr
- 250 Lanternback Island Dr
- 407 Sandpiper Dr
- 333 S Patrick Dr Unit 30
- 406 Skylark Blvd
- 407 Ibis Ln Unit 46
- 442 Dove Ln Unit 5-9
- 49 Sorrento Ct
- 433 Dove Ln Unit 710
- 349 W Arlington St
- 165 Melaleuca Dr
- 341 W Arlington St
- 459 Ibis Ln Unit 4-12
- 467 Ibis Ln Unit 812
- 333 S Patrick Dr Unit 11
- 459 Ibis Ln Unit 4-12
- 467 Ibis Ln Unit 812
- 236 NE 3rd St
- 179 Clairbourne Ave
- 216 NE 3rd St
- 133 NE 1st St
- 115 Sea Park Blvd
- 113 SE 1st St
- 5 Park Ave
- 105 NE 3rd St Unit ID1044486P
- 105 NE 3rd St Unit ID1044485P
- 105 NE 3rd St Unit ID1044492P
- 105 NE 3rd St Unit ID1044482P
- 105 NE 3rd St Unit ID1044483P
- 123 Christine Cir
- 134 Clemente Dr
- 199 Jimmy Buffett Mem Hwy Unit FL2-ID1044475P
- 50 Berkeley St
- 205 Jimmy Buffett Mem Hwy Unit FL6-ID1245226P
Ask me questions while you tour the home.
