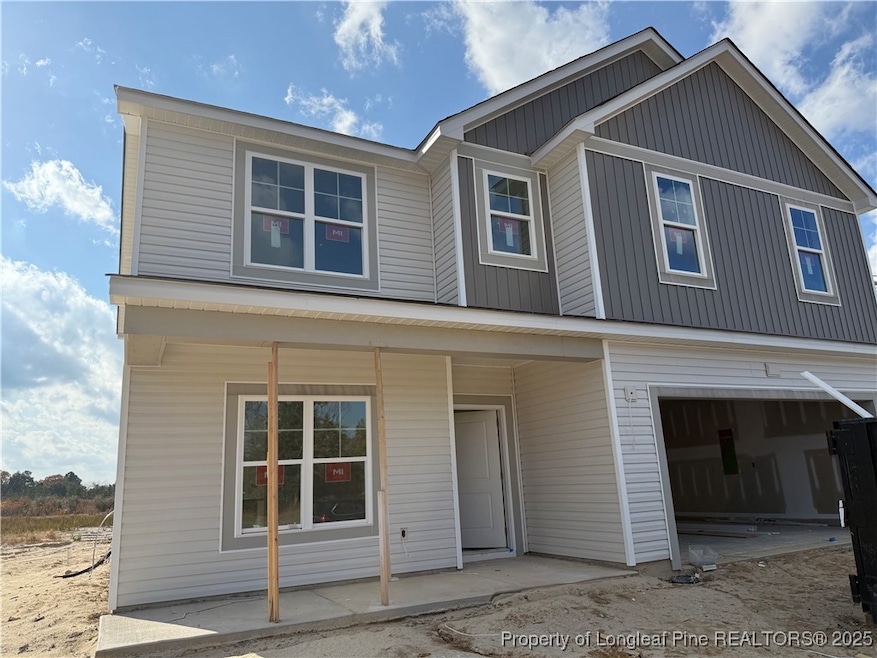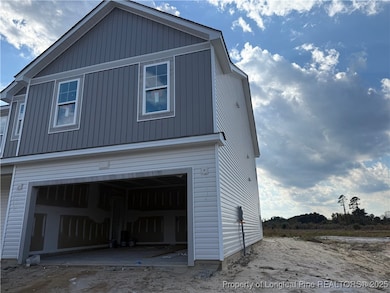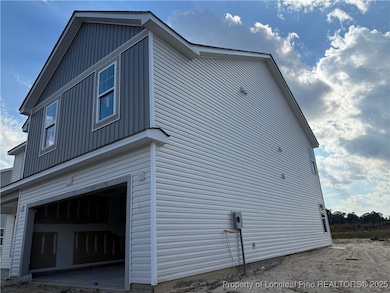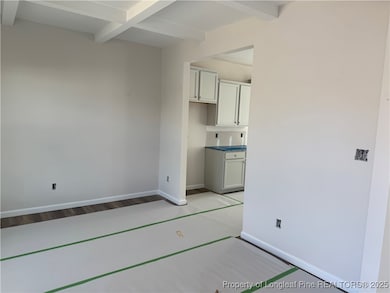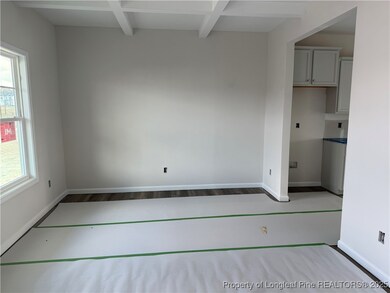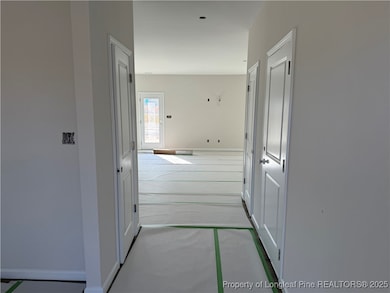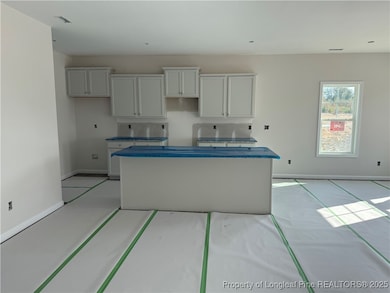471 (Lot 23) Ashley Heights Dr Aberdeen, NC 28315
Estimated payment $2,344/month
Highlights
- New Construction
- 2 Car Attached Garage
- Patio
- Breakfast Area or Nook
- Walk-In Closet
- Laundry Room
About This Home
A&G Residential, LLC proudly presents the stunning Sophia floor plan! This spacious 4-bedroom, 3-bathroom home offers an open-concept design perfect for modern living. The main level features a formal dining room, a beautifully designed kitchen with a large island, pantry, and breakfast nook—ideal for both everyday meals and entertaining. A convenient first-floor flex room and full bath complete this level. Upstairs, the luxurious primary suite boasts two walk-in closets, a double vanity, and a walk-in shower. Three additional bedrooms, a full bathroom, a versatile loft, and a laundry room provide plenty of space for the whole family. Nestled in a prime location, the new Ashley Heights neighborhood is just 10 minutes from downtown Aberdeen and 15 minutes from downtown Southern Pines, offering easy access to a vibrant selection of restaurants, salons, and shopping destinations. When using their preferred lender, builder is offering $15,000 to use as you choose. Don't miss out! Contact us today for more details!
Listing Agent
COLDWELL BANKER ADVANTAGE #3-SOUTHERN PINES License #295320 Listed on: 05/18/2025

Home Details
Home Type
- Single Family
Year Built
- Built in 2025 | New Construction
HOA Fees
- $25 Monthly HOA Fees
Parking
- 2 Car Attached Garage
Home Design
- Vinyl Siding
Interior Spaces
- 2,747 Sq Ft Home
- 2-Story Property
Kitchen
- Breakfast Area or Nook
- Range
- Microwave
- Dishwasher
- Kitchen Island
Flooring
- Carpet
- Vinyl
Bedrooms and Bathrooms
- 4 Bedrooms
- Walk-In Closet
- 3 Full Bathrooms
Laundry
- Laundry Room
- Laundry on upper level
Schools
- West Hoke Middle School
- Hoke County High School
Utilities
- Heat Pump System
- Septic Tank
Additional Features
- Patio
- 0.46 Acre Lot
Community Details
- Little And Young Association
- Ashley Heights Subdivision
Listing and Financial Details
- Home warranty included in the sale of the property
- Assessor Parcel Number 584980001009
- Seller Considering Concessions
Map
Home Values in the Area
Average Home Value in this Area
Property History
| Date | Event | Price | List to Sale | Price per Sq Ft |
|---|---|---|---|---|
| 10/21/2025 10/21/25 | Price Changed | $369,900 | -2.6% | $135 / Sq Ft |
| 05/18/2025 05/18/25 | For Sale | $379,900 | -- | $138 / Sq Ft |
Source: Longleaf Pine REALTORS®
MLS Number: 743872
- 575 Ashley Heights Dr
- 440 Ashley Heights (Lot 25) Dr
- 575 Ashley Heights (Lot 16) Dr
- 363 Ashley Heights (Lot 30) Dr
- 544 Ashley Heights Dr
- 323 (Lot 33) Ashley Heights Dr
- 494 Ashley Heights (Lot 86) Dr
- 277 Ashely Heights (Lot 35) Dr
- 494 Ashley Heights Dr
- 515 Ashley Heights (Lot 20) Dr
- 544 Dr
- 385 Ashley Heights (Lot 28) Dr
- 132 Seaford (Lot 8) Ln
- 132 Seaford Ln
- 373 Ashely Heights (Lot 29) Dr
- 179 Deep River Rd
- 302 Happy Trail Rd
- 241 Deep River Rd
- 370 Summer Wind Way
- 1275 Tillery Dr
- 135 Warren Lake Rd
- 367 Kerr Lake Rd
- 188 Sandy Springs Rd
- 906 N Glenwood Trail
- 125 Leesville Loop
- 259 Legacy Lakes Way
- 500 Grassy Gap Trail
- 293 Army Rd
- 948 Pinebluff Lake Rd
- 400 Everest Ct
- 209 S Pine St
- 133 S Pine St
- 308 Summit St
- 202 Kinloch Way
- 800 Churchill Downs Dr
- 1 Elk Ridge Ln Unit 1
- 1095 Magnolia Dr
- 124 Lightwater Dr
