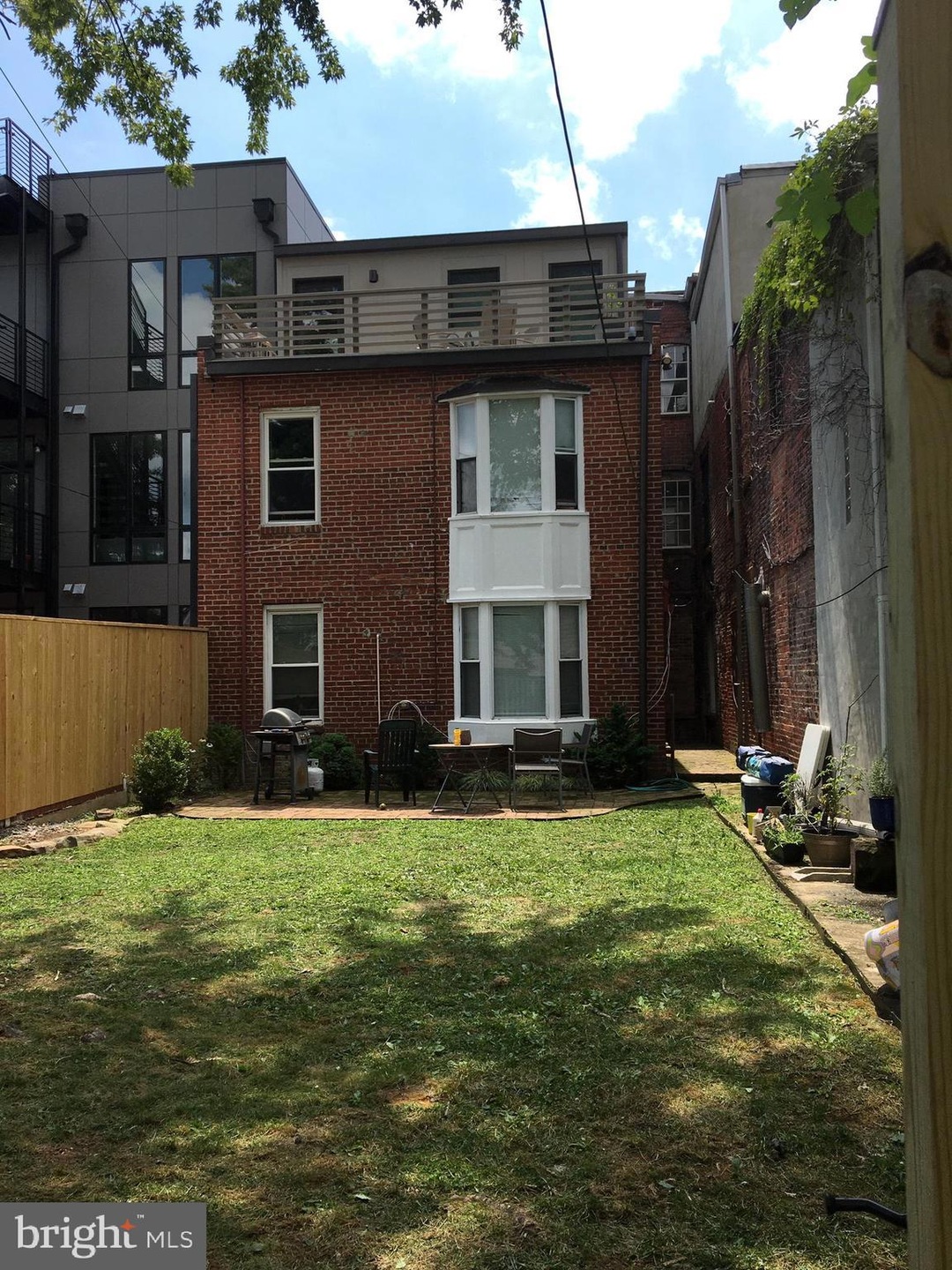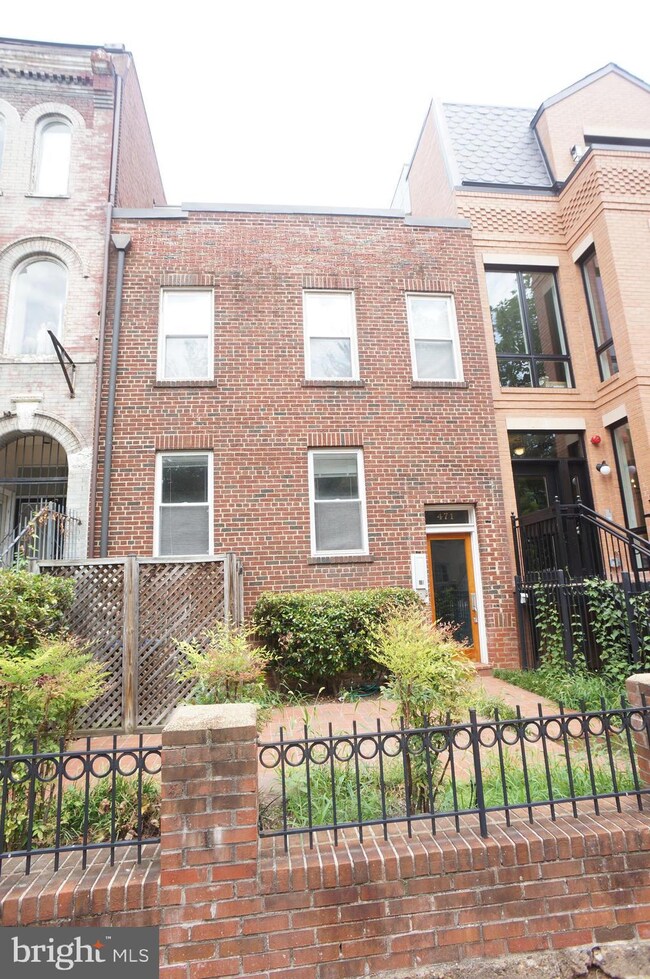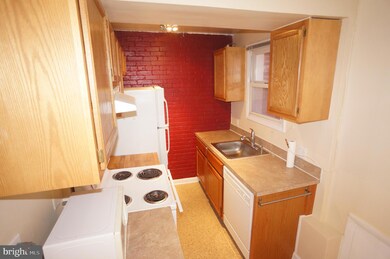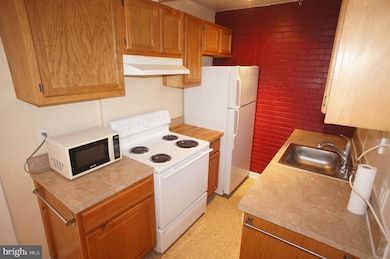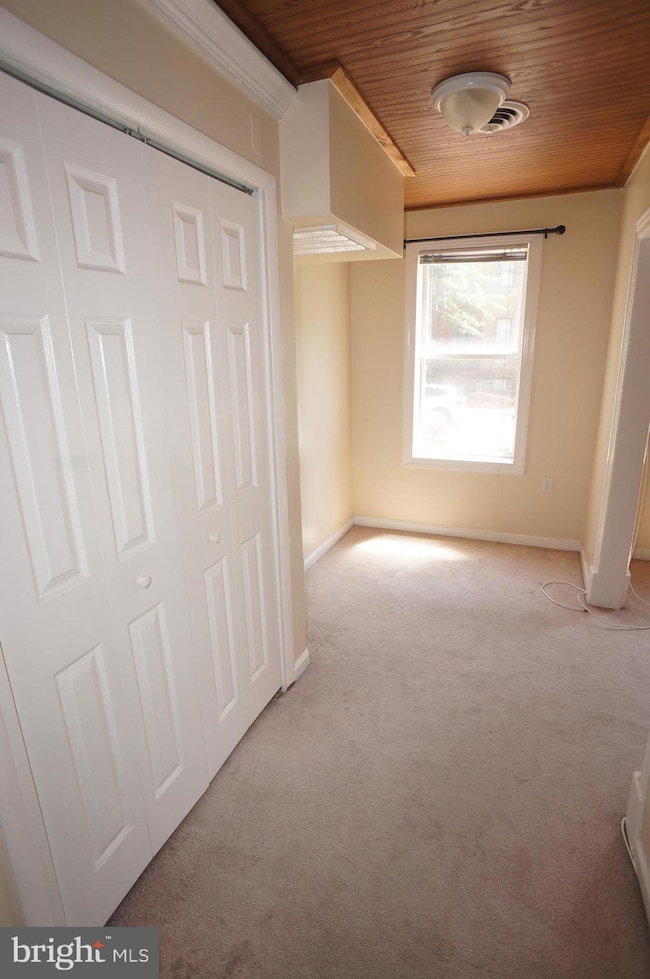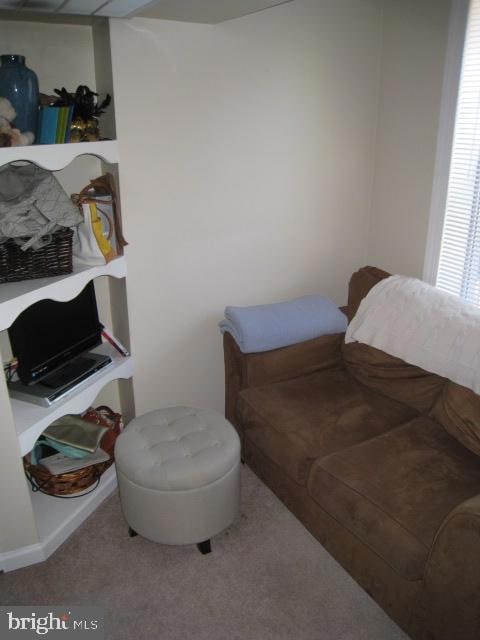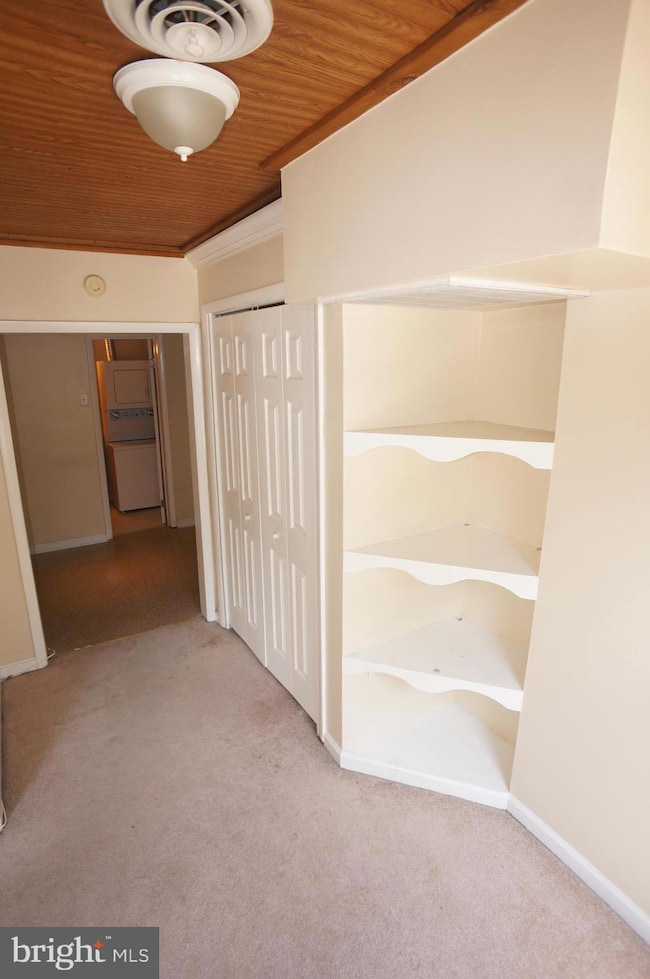471 M St NW Unit A Washington, DC 20001
Mount Vernon Square NeighborhoodHighlights
- City View
- 4-minute walk to Mount Vernon Square/7Th St-Convention Center
- Galley Kitchen
- Contemporary Architecture
- No HOA
- 4-minute walk to 7th and N Street Playground
About This Home
Super studio w/ in unit Washer/Dryer, Dishwasher, Microwave and Full Sized Refrigerator! Tenant controlled Central Air and a Tankless Water Heater. Shared Private Backyard, Bike Storage, Front Patio. 2 blocks to Mt. Vernon Metro, 6 Blocks to Gallery Place, 9 Blocks to Union Station. 1 block to Safeway/Starbucks. Walk to China Town/Capital One Arena/Restaurants/Shopping. Tenant responsible for Electricity, Cable, Internet and renter's insurance. NO Move-in Fee. Sorry, NO SMOKING. Pets allowed on a case by case basis +$50/month. Plenty of Street Parking available. Application fee$65.00. Showings by appointment Saturday morning 10:00 - 11:15 AM.
Condo Details
Home Type
- Condominium
Year Built
- Built in 1933
Lot Details
- Downtown Location
- Property is in good condition
Parking
- On-Street Parking
Home Design
- Contemporary Architecture
- Studio
- Brick Exterior Construction
Interior Spaces
- 1 Full Bathroom
- 500 Sq Ft Home
- Property has 1 Level
- Built-In Features
- Double Pane Windows
- Window Treatments
- Window Screens
- Carpet
- City Views
Kitchen
- Galley Kitchen
- Stove
- Built-In Microwave
- Dishwasher
- Disposal
Laundry
- Laundry in unit
- Stacked Washer and Dryer
Outdoor Features
- Patio
Utilities
- Forced Air Heating and Cooling System
- Tankless Water Heater
Listing and Financial Details
- Residential Lease
- Security Deposit $1,600
- Tenant pays for electricity, cable TV, internet, insurance, light bulbs/filters/fuses/alarm care, windows/screens
- No Smoking Allowed
- 12-Month Min and 24-Month Max Lease Term
- Available 7/3/25
- $65 Application Fee
- Assessor Parcel Number 0513//0920
Community Details
Overview
- No Home Owners Association
- 4 Units
- Low-Rise Condominium
- Mt Vernon Square Subdivision
Pet Policy
- Pets allowed on a case-by-case basis
- $50 Monthly Pet Rent
Map
Source: Bright MLS
MLS Number: DCDC2203836
APN: 0513- -0920
- 467 M St NW Unit 1
- 441 M St NW
- 444 M St NW Unit 1
- 442 M St NW Unit 3
- 1119 6th St NW
- 437 New York Ave NW Unit 506
- 408 M St NW Unit 4
- 1128 6th St NW Unit 3
- 475 New York Ave NW Unit 7
- 460 New York Ave NW Unit 206
- 460 New York Ave NW Unit 401
- 460 New York Ave NW Unit 407
- 309 M St NW Unit B
- 440 L St NW Unit 901
- 440 L St NW Unit 1104
- 440 L St NW Unit 709
- 440 L St NW Unit 513
- 440 L St NW Unit 311
- 440 L St NW Unit 408
- 475 K St NW Unit 906
