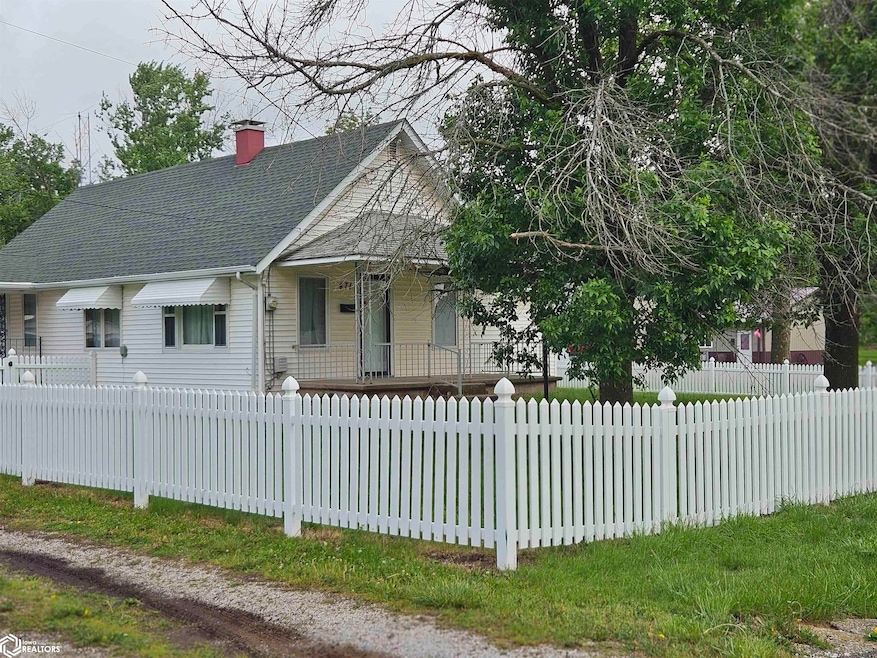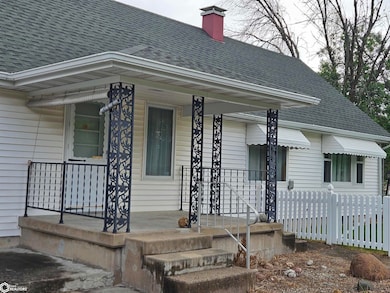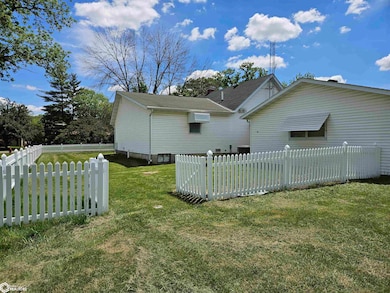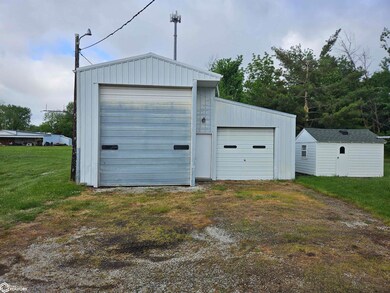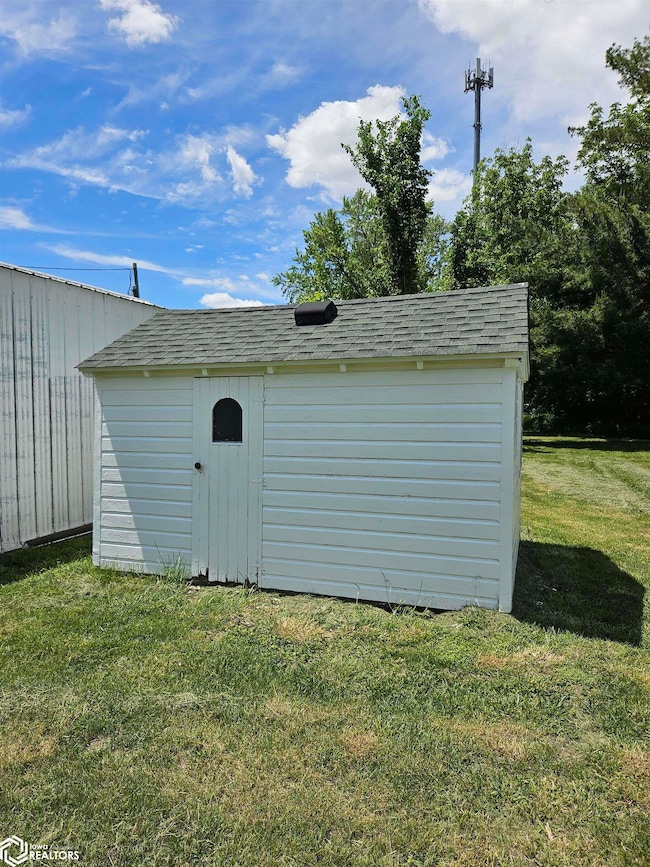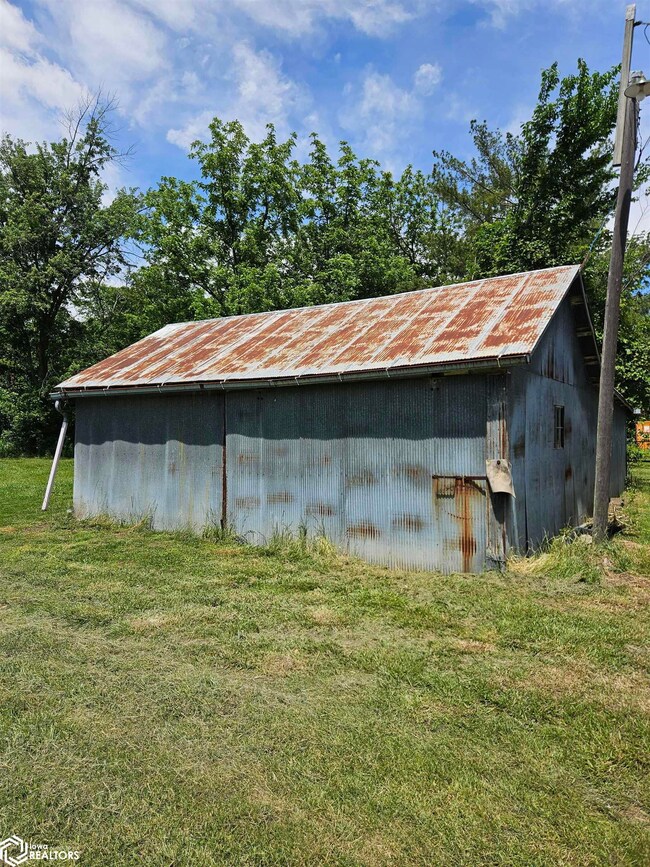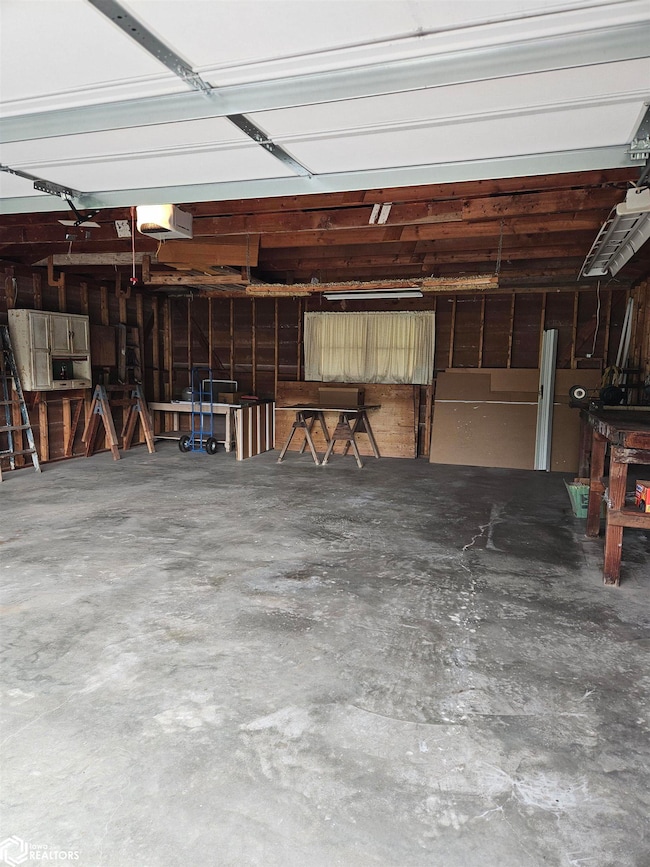471 N 19th St Hamilton, IL 62341
Estimated payment $827/month
Highlights
- Wood Flooring
- Mud Room
- Forced Air Heating System
- Hamilton High School Rated 10
About This Home
Have you always wanted the "white picket fence"? This 2 BR 1 BA is the perfect location for one-floor living with room outside for a garden and any outside hobby. Outside buildings include a small shed (think playhouse) RV barn and another machine shed as well as fenced in front and side yard. Extra lot to the south of driveway and property extends to behind appliance shed behind pole barn. Inside the bedrooms are large with ample closets and storage space. A nice mudroom off attached garage is close to the bathroom. The kitchen has new countertops and flooring with a dining area as well as pantry closet. The living room is across the front of the home with re-finished hardwood floors. Windows throughout the home are newer wood with built-in blinds. Small porches off front and side really give this home added charm. Call your realtor and come check it out today!
Home Details
Home Type
- Single Family
Est. Annual Taxes
- $4,170
Year Built
- Built in 1938
Lot Details
- Lot Dimensions are 150 x 233
- Vinyl Fence
Parking
- 4
Interior Spaces
- Blinds
- Mud Room
- Unfinished Basement
- Basement Fills Entire Space Under The House
Flooring
- Wood
- Carpet
- Laminate
Utilities
- Forced Air Heating System
Map
Home Values in the Area
Average Home Value in this Area
Tax History
| Year | Tax Paid | Tax Assessment Tax Assessment Total Assessment is a certain percentage of the fair market value that is determined by local assessors to be the total taxable value of land and additions on the property. | Land | Improvement |
|---|---|---|---|---|
| 2024 | $4,170 | $47,950 | $7,242 | $40,708 |
| 2023 | $4,170 | $44,222 | $6,679 | $37,543 |
| 2022 | $3,963 | $41,781 | $6,310 | $35,471 |
| 2021 | $3,498 | $38,601 | $5,830 | $32,771 |
| 2020 | $2,475 | $37,844 | $5,716 | $32,128 |
| 2019 | $1,027 | $37,469 | $5,659 | $31,810 |
| 2018 | $1,027 | $38,351 | $5,792 | $32,559 |
| 2017 | $973 | $37,859 | $5,718 | $32,141 |
| 2015 | $1,006 | $38,052 | $5,747 | $32,305 |
| 2014 | $1,006 | $36,741 | $5,397 | $31,344 |
| 2012 | $1,006 | $36,741 | $5,397 | $31,344 |
Property History
| Date | Event | Price | List to Sale | Price per Sq Ft |
|---|---|---|---|---|
| 11/11/2025 11/11/25 | Price Changed | $132,000 | +312.5% | $85 / Sq Ft |
| 11/11/2025 11/11/25 | Price Changed | $32,000 | -75.8% | $21 / Sq Ft |
| 10/16/2025 10/16/25 | Price Changed | $132,000 | -12.0% | $85 / Sq Ft |
| 08/14/2025 08/14/25 | Price Changed | $150,000 | -4.5% | $97 / Sq Ft |
| 07/09/2025 07/09/25 | Price Changed | $157,000 | -3.1% | $102 / Sq Ft |
| 05/23/2025 05/23/25 | For Sale | $162,000 | -- | $105 / Sq Ft |
Purchase History
| Date | Type | Sale Price | Title Company |
|---|---|---|---|
| Quit Claim Deed | $59,500 | -- |
Source: NoCoast MLS
MLS Number: NOC6327980
APN: 11-28-992-000
- 0 Alvord St
- 470 Alvord St
- 0 S28 T5 R8 Oakcrest Add Lots 4-6 Blk 5 Montebello Unit MRD12309102
- 235 Jamar Ct
- 1540 Keokuk St
- 1571 Laurel St
- 3 Marrae Ct
- 302 Hillcrest Dr
- 112 Crestview Dr
- 1310 Laurel St
- 1541 Elm St
- 1250 Oak St
- 250-260 S 13th St
- 305 S 14th St
- 957 E County Rd 1450
- 1220 Elm St
- 1050 Main St
- 251 N 7th St
- 826 Walnut St
- 860 N 5th St
