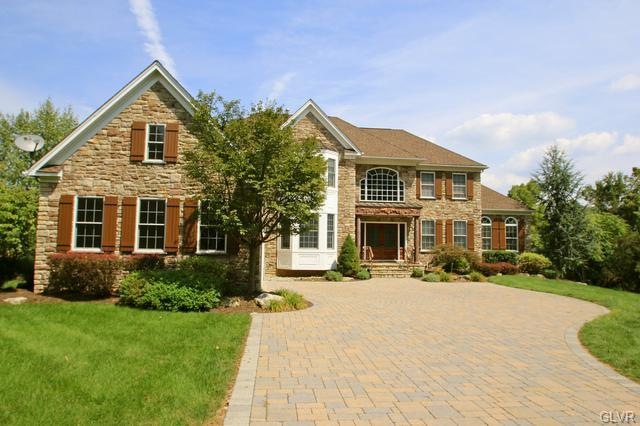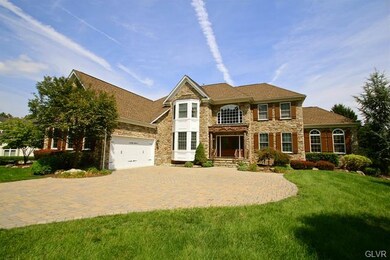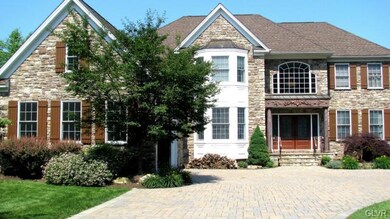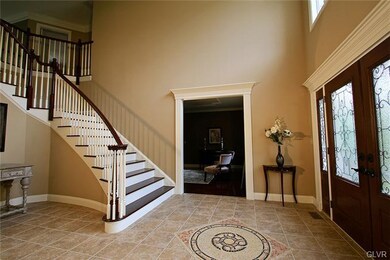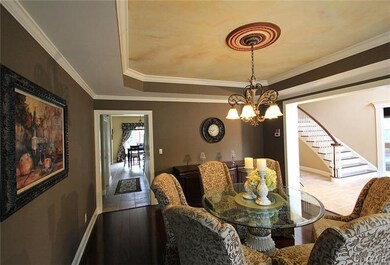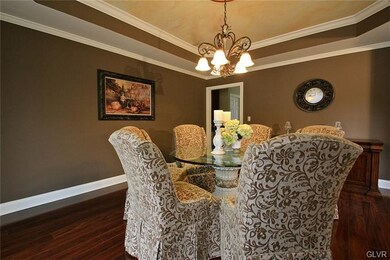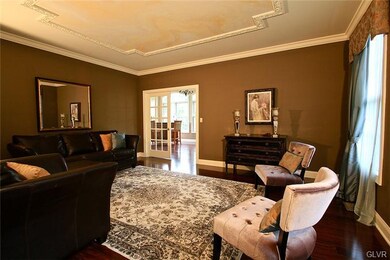
471 N Pine Top Cir Bethlehem, PA 18017
Northeast Bethlehem NeighborhoodEstimated Value: $1,102,062 - $1,301,000
Highlights
- 0.66 Acre Lot
- View of Hills
- Recreation Room
- Colonial Architecture
- Family Room with Fireplace
- Vaulted Ceiling
About This Home
As of October 2012SEE VIDEO TOUR. Style, elegance sitting at the top of a beautiful classic cul-de-sac. Thousands of dollars in mature professional landscaping create beautiful and peaceful views. Unique tray ceilings, and architectural style in this Bethlehem beauty. Enter through the welcoming double doors, to an open and spacious foyer. Formal living room, formal dining room, floor to ceiling stone fireplace in the great room AND first floor office, in addition to the luxurious and stylish kitchen. Both formal and informal staircases to your lovely second level. Private and spacious master suite with balcony over looking the lights of Bethlehem. Three other bedrooms upstairs, one en suite, the other two, Jack and Jill. The lower level boasts an inviting family room with another gorgeous bathroom, work out room, and another bedroom, and storage room.
New carriage garage doors!
Conveniently located and close to major arteries and upscale shopping, in the desirable 18017 zip code of Bethlehem.
Last Listed By
Alice Fortunato
Equity MidAtlantic Real Estate Listed on: 06/01/2012
Home Details
Home Type
- Single Family
Year Built
- Built in 2003
Lot Details
- 0.66 Acre Lot
- Cul-De-Sac
- Paved or Partially Paved Lot
- Property is zoned Rr- Residential
Property Views
- Hills
- Valley
Home Design
- Colonial Architecture
- Asphalt Roof
- Vinyl Construction Material
- Stone
Interior Spaces
- 4,726 Sq Ft Home
- 2-Story Property
- Wet Bar
- Vaulted Ceiling
- Entrance Foyer
- Family Room with Fireplace
- Family Room Downstairs
- Dining Room
- Den
- Recreation Room
- Loft
- Sun or Florida Room
- Utility Room
- Storage In Attic
Kitchen
- Oven or Range
- Microwave
- Dishwasher
- Kitchen Island
Flooring
- Wood
- Wall to Wall Carpet
- Tile
Bedrooms and Bathrooms
- 5 Bedrooms
- Walk-In Closet
- In-Law or Guest Suite
- Whirlpool Bathtub
Laundry
- Laundry on main level
- Washer and Dryer Hookup
Basement
- Walk-Out Basement
- Basement Fills Entire Space Under The House
Parking
- 3 Car Attached Garage
- Garage Door Opener
- On-Street Parking
- Off-Street Parking
Outdoor Features
- Balcony
- Patio
Utilities
- Zoned Heating and Cooling System
- Heat Pump System
- 101 to 200 Amp Service
- Electric Water Heater
- Internet Available
- Satellite Dish
Listing and Financial Details
- Assessor Parcel Number M6SE1-2-14D-0204
Ownership History
Purchase Details
Home Financials for this Owner
Home Financials are based on the most recent Mortgage that was taken out on this home.Purchase Details
Home Financials for this Owner
Home Financials are based on the most recent Mortgage that was taken out on this home.Purchase Details
Purchase Details
Home Financials for this Owner
Home Financials are based on the most recent Mortgage that was taken out on this home.Purchase Details
Similar Homes in Bethlehem, PA
Home Values in the Area
Average Home Value in this Area
Purchase History
| Date | Buyer | Sale Price | Title Company |
|---|---|---|---|
| Du Anna | $540,000 | None Available | |
| Gamez Joshua S | $430,000 | None Available | |
| Deutsche Bank National Trust Company | $2,106 | None Available | |
| Rivera Lorraine | $655,000 | -- | |
| Roblen Property L L C | $140,000 | -- |
Mortgage History
| Date | Status | Borrower | Loan Amount |
|---|---|---|---|
| Previous Owner | Gamez Joshua S | $344,000 | |
| Previous Owner | Rivera Lorraine | $500,000 |
Property History
| Date | Event | Price | Change | Sq Ft Price |
|---|---|---|---|---|
| 10/12/2012 10/12/12 | Sold | $540,000 | -13.6% | $114 / Sq Ft |
| 09/06/2012 09/06/12 | Pending | -- | -- | -- |
| 06/01/2012 06/01/12 | For Sale | $625,000 | -- | $132 / Sq Ft |
Tax History Compared to Growth
Tax History
| Year | Tax Paid | Tax Assessment Tax Assessment Total Assessment is a certain percentage of the fair market value that is determined by local assessors to be the total taxable value of land and additions on the property. | Land | Improvement |
|---|---|---|---|---|
| 2025 | $2,313 | $214,200 | $43,200 | $171,000 |
| 2024 | $18,933 | $214,200 | $43,200 | $171,000 |
| 2023 | $18,933 | $214,200 | $43,200 | $171,000 |
| 2022 | $18,785 | $214,200 | $43,200 | $171,000 |
| 2021 | $18,659 | $214,200 | $43,200 | $171,000 |
| 2020 | $18,481 | $214,200 | $43,200 | $171,000 |
| 2019 | $18,419 | $214,200 | $43,200 | $171,000 |
| 2018 | $17,971 | $214,200 | $43,200 | $171,000 |
| 2017 | $17,757 | $214,200 | $43,200 | $171,000 |
| 2016 | -- | $214,200 | $43,200 | $171,000 |
| 2015 | -- | $214,200 | $43,200 | $171,000 |
| 2014 | -- | $214,200 | $43,200 | $171,000 |
Agents Affiliated with this Home
-
A
Seller's Agent in 2012
Alice Fortunato
Equity MidAtlantic Real Estate
-
M
Buyer's Agent in 2012
May McMahan
HowardHanna TheFrederickGroup
Map
Source: Greater Lehigh Valley REALTORS®
MLS Number: 431280
APN: M6SE1-2-14D-0204
- 267 Bierys Bridge Rd
- 3681 Township Line Rd
- 781 Barrymore Ln
- 5401 Hale Ave
- 2753 Walker Place
- 3848 Post Dr
- 5435 Hale Ave
- 1338 Santee Mill Rd
- 2328 Linden St
- 6622 American Way
- 1303 Foxview Dr
- 2222 Main St
- 1210 Bluestone Dr
- 2110 Center St
- 2823 Westminster Rd
- 2605 Victory Way
- 1225 Brentwood Ave
- 1179 Blair Rd
- 2840 Jacksonville Rd
- 4427 Susan Dr
- 471 N Pine Top Cir
- 468 N Pine Top Cir
- 459 N Pine Top Cir
- 3400 Mountainview Cir
- 447 N Pine Top Cir
- 505 Pine Top Trail
- 505 Pine Top Tl
- 499 Pine Top Trail
- 448 N Pine Top Cir
- 491 Pine Top Trail
- 436 N Pine Top Place
- 3405 Mountainview Cir
- 503 Pine Top Trail
- 485 Pine Top Trail
- 3410 Mountainview Cir
- 420 N Pine Top Place
- 514 Pine Top Trail
- 475 Pine Top Trail
- 539 Pine Top Dr
- 450 Bierys Bridge Rd
