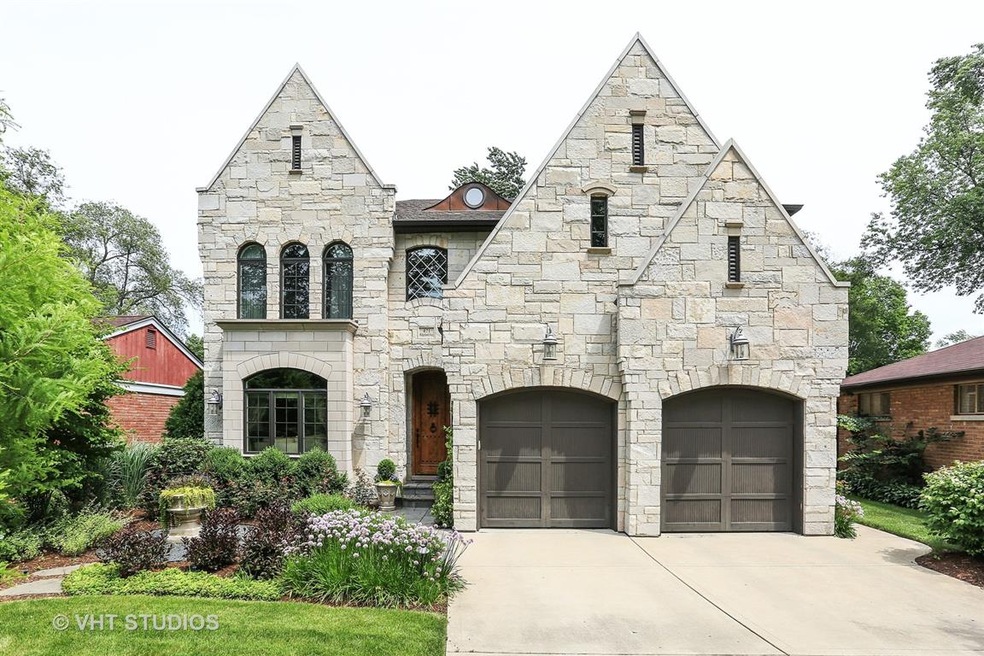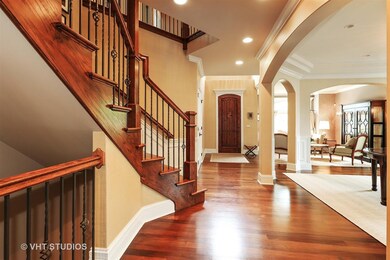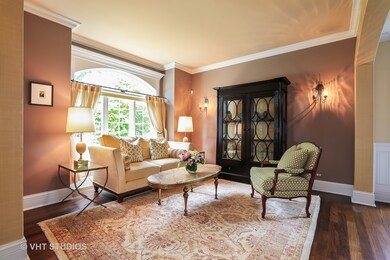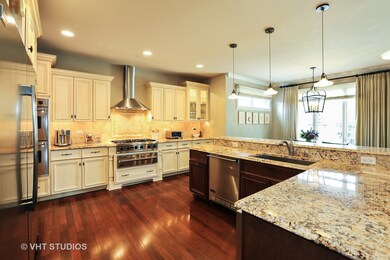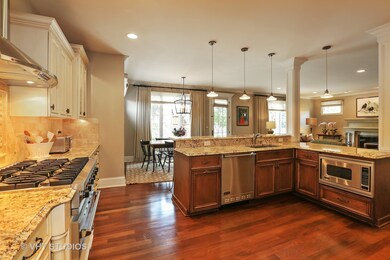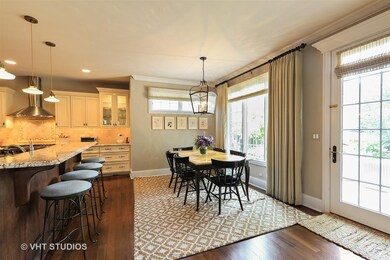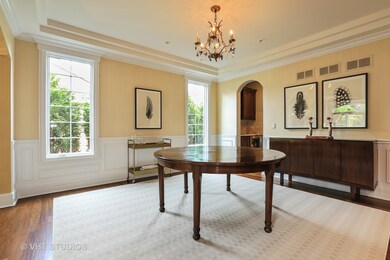
471 N Ridgeland Ave Elmhurst, IL 60126
Highlights
- Vaulted Ceiling
- Wood Flooring
- Home Office
- Emerson Elementary School Rated A
- Whirlpool Bathtub
- Walk-In Pantry
About This Home
As of November 2020STUNNING 2007 STONE AND BRICK MONDO CUSTOM HOME. THIS STATELY HOME FEATURES 4200 SQ FT OF HIGH-END UPGRADES AND ARCHITECTURALLY DISTINCT FEATURES. BOASTING 5 BDS ON 2ND FLR/ 3.1 BTHS/ 3 CAR TANDEM GARAGE W/ INCREDIBLE DETAIL ON ALL LEVELS. BRAZILIAN HDWD FLRS, CUSTOM WOODWORK & STONE TILE THRU-OUT. CHEF'S KIT, BRAKUR CABINETS, SS APPL (VIKING), BRK BAR, BRK AREA & BUTLERS PANTRY. FAMILY ROOM W/ CUSTOM ENTERTAINMENT BUILT-IN & FIREPLACE LEADING TO 2-TIERED BRICK PATIO. 1ST FLR STUDY/6TH BDRM. STUNNING MSTR EN-SUITE, GORGEOUS BTH AND WIC. CUSTOM PAINT FINISHES. WHOLE HOUSE GENERATOR. FULLY FENCED YARD. SPRINKLER SYSTEM. PLS SEE ADDITIONAL INFO FOR FULL LIST OF UPGRADES/FEATURES:OVER $150,000 SINCE PURCHASE. METICULOUSLY MAINTAINED. LESS THAT 2 MILES FROM DOWNTOWN ELMHURST, VIEWS OF POPULAR ELMHURST PARK (BERENS) & WALKING DISTANCE TO HIGHLY RANKED ELEMENTARY SCHOOL.
Last Agent to Sell the Property
@properties Christie's International Real Estate License #475127707

Home Details
Home Type
- Single Family
Est. Annual Taxes
- $20,170
Year Built
- 2007
Parking
- Attached Garage
- Garage Transmitter
- Garage Door Opener
- Driveway
- Garage Is Owned
Home Design
- Brick Exterior Construction
- Slab Foundation
- Asphalt Shingled Roof
- Stone Siding
Interior Spaces
- Vaulted Ceiling
- Fireplace With Gas Starter
- Entrance Foyer
- Breakfast Room
- Home Office
- Wood Flooring
- Laundry on upper level
Kitchen
- Breakfast Bar
- Walk-In Pantry
- Double Oven
- Microwave
- Dishwasher
- Kitchen Island
- Disposal
Bedrooms and Bathrooms
- Primary Bathroom is a Full Bathroom
- Dual Sinks
- Whirlpool Bathtub
- Separate Shower
Unfinished Basement
- Basement Fills Entire Space Under The House
- Finished Basement Bathroom
Utilities
- Forced Air Zoned Heating and Cooling System
- Heating System Uses Gas
- Lake Michigan Water
Ownership History
Purchase Details
Home Financials for this Owner
Home Financials are based on the most recent Mortgage that was taken out on this home.Purchase Details
Home Financials for this Owner
Home Financials are based on the most recent Mortgage that was taken out on this home.Purchase Details
Home Financials for this Owner
Home Financials are based on the most recent Mortgage that was taken out on this home.Purchase Details
Home Financials for this Owner
Home Financials are based on the most recent Mortgage that was taken out on this home.Purchase Details
Map
Similar Homes in Elmhurst, IL
Home Values in the Area
Average Home Value in this Area
Purchase History
| Date | Type | Sale Price | Title Company |
|---|---|---|---|
| Warranty Deed | $976,500 | Chicago Title | |
| Warranty Deed | $901,000 | First American Title | |
| Warranty Deed | $950,500 | Standard Title | |
| Warranty Deed | $300,000 | Multiple | |
| Interfamily Deed Transfer | -- | -- |
Mortgage History
| Date | Status | Loan Amount | Loan Type |
|---|---|---|---|
| Open | $780,000 | New Conventional | |
| Closed | $780,880 | New Conventional | |
| Previous Owner | $675,750 | New Conventional | |
| Previous Owner | $540,000 | Unknown | |
| Previous Owner | $150,000 | Credit Line Revolving | |
| Previous Owner | $625,000 | Purchase Money Mortgage | |
| Previous Owner | $624,000 | Construction |
Property History
| Date | Event | Price | Change | Sq Ft Price |
|---|---|---|---|---|
| 11/19/2020 11/19/20 | Sold | $976,101 | +0.1% | $157 / Sq Ft |
| 10/14/2020 10/14/20 | Pending | -- | -- | -- |
| 10/09/2020 10/09/20 | For Sale | $975,000 | +8.2% | $157 / Sq Ft |
| 03/07/2016 03/07/16 | Sold | $901,000 | -5.2% | $211 / Sq Ft |
| 11/22/2015 11/22/15 | Pending | -- | -- | -- |
| 09/09/2015 09/09/15 | For Sale | $950,000 | -- | $222 / Sq Ft |
Tax History
| Year | Tax Paid | Tax Assessment Tax Assessment Total Assessment is a certain percentage of the fair market value that is determined by local assessors to be the total taxable value of land and additions on the property. | Land | Improvement |
|---|---|---|---|---|
| 2023 | $20,170 | $334,820 | $65,100 | $269,720 |
| 2022 | $19,611 | $326,150 | $62,300 | $263,850 |
| 2021 | $18,793 | $312,400 | $59,670 | $252,730 |
| 2020 | $17,701 | $299,230 | $57,150 | $242,080 |
| 2019 | $17,539 | $287,720 | $54,950 | $232,770 |
| 2018 | $16,626 | $271,470 | $52,340 | $219,130 |
| 2017 | $16,323 | $259,450 | $50,020 | $209,430 |
| 2016 | $15,675 | $239,540 | $46,180 | $193,360 |
| 2015 | $15,407 | $221,280 | $42,660 | $178,620 |
| 2014 | $14,851 | $196,750 | $35,200 | $161,550 |
| 2013 | $14,779 | $200,770 | $35,920 | $164,850 |
Source: Midwest Real Estate Data (MRED)
MLS Number: MRD09033781
APN: 03-35-302-002
- 454 N Highland Ave
- 439 N Highview Ave
- 442 N Oak St
- 446 W Fremont Ave
- 462 W Fremont Ave
- 372 W Fremont Ave
- 566 W Gladys Ave
- 374 N Highland Ave
- 412 W Grantley Ave
- 577 W Crockett Ave
- 318 N Oaklawn Ave
- 456 N Elm Ave
- 285 N Ridgeland Ave
- 300 N Shady Ln
- 651 W Lorraine Ave
- 573 W Babcock Ave
- 655 W Lorraine Ave
- 254 N Oak St
- 197 W Armitage Ave Unit 102
- 318 N Maple Ave
