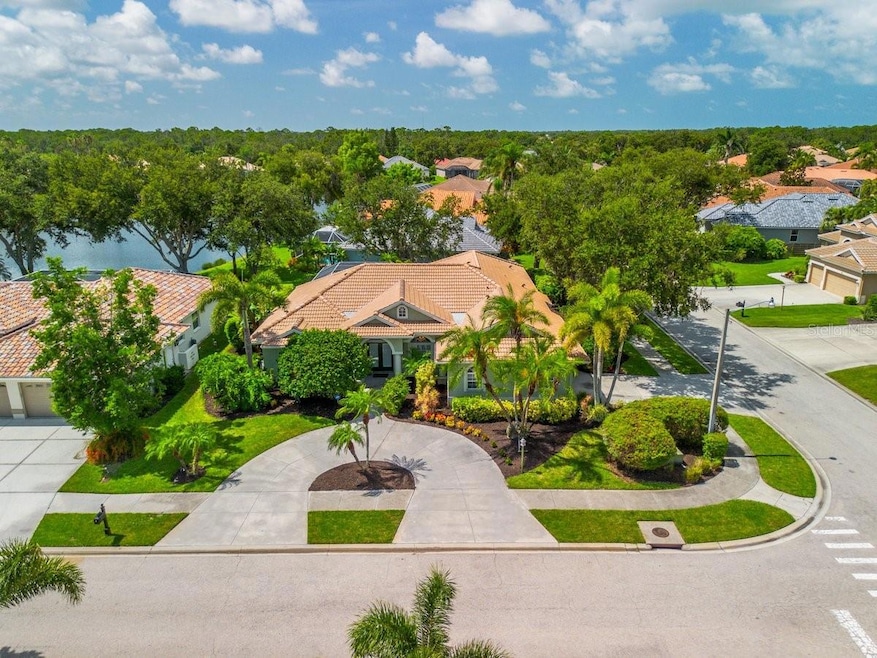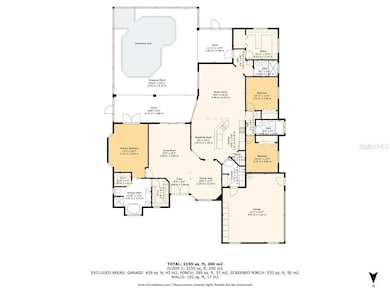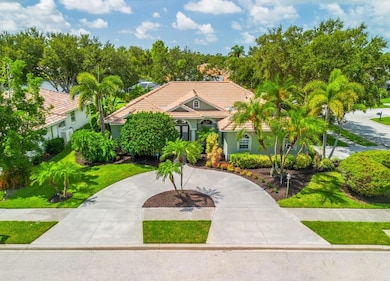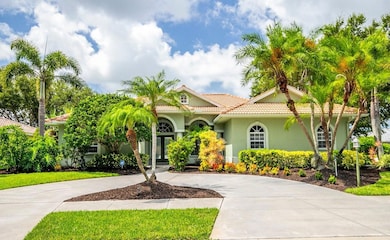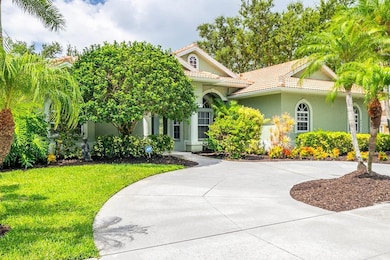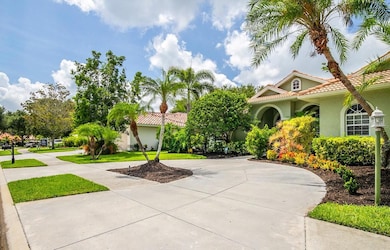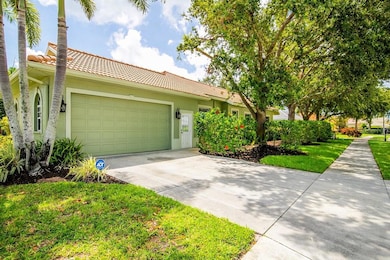
471 Park Trace Blvd Osprey, FL 34229
Estimated payment $4,369/month
Highlights
- Very Popular Property
- In Ground Pool
- Mediterranean Architecture
- Laurel Nokomis School Rated A-
- Pond View
- 3-minute walk to Osprey Junction Trailhead
About This Home
Welcome to your dream home! This stunning, custom-built 3 bedroom, 3 bathroom residence perfectly blends luxury, comfort, and location for the ideal Florida lifestyle. This home is nestled in a highly sought-after neighborhood offering peace, privacy, and a vibrant community feel with low HOA fees. It is situated on an over-sized corner lot, with exceptional lake-views, and just moments from several pristine beaches, the scenic Legacy Trail, Pineview School plus other nearby “A-Rated” public schools, and Oscar Scherer State Park. Being centrally located, you will enjoy all the amenities Sarasota and Venice have, including arts, entertainment, championship golf, restaurants and shopping. There are numerous property features, including: 3 spacious bedrooms, each with ample natural light and generous closet space, 3 luxurious bathrooms featuring designer fixtures and upgraded finishes, inviting living and dining areas with soaring ceilings and panoramic lake views, gourmet kitchen with custom cabinetry, granite countertops, and stainless appliances, a dedicated office with custom cabinetry, expansive screened lanai overlooking a sparkling, private pool, perfect for relaxing or entertaining, Primary Suite retreat with en-suite bathroom and direct lakeview access, Professionally landscaped grounds designed for beauty and low maintenance, Attached two-car garage with extra storage, New tile roof (June ’25) with 10-year transferable warranty, New HVAC system (2024), New Hot Water Heater (2024), New pool equipment system (2024), the home is wired and prepped for Standby House Generator, Water Softener System, Urethane Coating on garage floor. Picture yourself starting your mornings with serene lake views, enjoying the day by your private pool, and making memories with family and friends in your spacious, elegantly appointed home. Whether you’re seeking tranquil relaxation or active outdoor adventures, this exceptional property offers it all.
Listing Agent
FLORIDA HOME TEAM LLC Brokerage Phone: 941-486-0012 License #3311094 Listed on: 07/11/2025
Home Details
Home Type
- Single Family
Est. Annual Taxes
- $2,759
Year Built
- Built in 2001
Lot Details
- 0.26 Acre Lot
- Northeast Facing Home
- Dog Run
- Mature Landscaping
- Irrigation Equipment
- Property is zoned RSF2
HOA Fees
- $58 Monthly HOA Fees
Parking
- 2 Car Attached Garage
Home Design
- Mediterranean Architecture
- Slab Foundation
- Tile Roof
- Block Exterior
- Stucco
Interior Spaces
- 2,267 Sq Ft Home
- Built-In Features
- Shelving
- Crown Molding
- Coffered Ceiling
- High Ceiling
- Family Room Off Kitchen
- Living Room
- L-Shaped Dining Room
- Home Office
- Pond Views
Kitchen
- Eat-In Kitchen
- Dinette
- Range
- Microwave
- Dishwasher
- Granite Countertops
- Disposal
Flooring
- Carpet
- Tile
Bedrooms and Bathrooms
- 3 Bedrooms
- Jack-and-Jill Bathroom
- 3 Full Bathrooms
- Private Water Closet
- Bathtub With Separate Shower Stall
Laundry
- Laundry Room
- Dryer
- Washer
Pool
- In Ground Pool
- Outdoor Shower
Outdoor Features
- Private Mailbox
Utilities
- Central Air
- Heating Available
- Electric Water Heater
- High Speed Internet
- Cable TV Available
Community Details
- Karin Krystofinski Association, Phone Number (866) 473-2573
- Park Trace Estates Community
- Park Trace Estates Subdivision
Listing and Financial Details
- Visit Down Payment Resource Website
- Tax Lot 2348
- Assessor Parcel Number 0151040023
Map
Home Values in the Area
Average Home Value in this Area
Tax History
| Year | Tax Paid | Tax Assessment Tax Assessment Total Assessment is a certain percentage of the fair market value that is determined by local assessors to be the total taxable value of land and additions on the property. | Land | Improvement |
|---|---|---|---|---|
| 2024 | $2,623 | $214,923 | -- | -- |
| 2023 | $2,623 | $208,663 | $0 | $0 |
| 2022 | $2,515 | $202,585 | $0 | $0 |
| 2021 | $2,442 | $196,684 | $0 | $0 |
| 2020 | $2,436 | $193,968 | $0 | $0 |
| 2019 | $2,339 | $189,607 | $0 | $0 |
| 2018 | $2,272 | $186,072 | $0 | $0 |
| 2017 | $2,259 | $182,245 | $0 | $0 |
| 2016 | $2,273 | $333,500 | $86,900 | $246,600 |
| 2015 | $2,309 | $331,300 | $83,200 | $248,100 |
| 2014 | $2,299 | $173,250 | $0 | $0 |
Property History
| Date | Event | Price | Change | Sq Ft Price |
|---|---|---|---|---|
| 07/11/2025 07/11/25 | For Sale | $749,000 | -- | $330 / Sq Ft |
Purchase History
| Date | Type | Sale Price | Title Company |
|---|---|---|---|
| Warranty Deed | $425,000 | Chelsea Title Company | |
| Warranty Deed | $315,000 | -- | |
| Deed | $60,000 | -- |
Mortgage History
| Date | Status | Loan Amount | Loan Type |
|---|---|---|---|
| Open | $60,000 | Future Advance Clause Open End Mortgage | |
| Previous Owner | $265,000 | Credit Line Revolving | |
| Previous Owner | $50,000 | Credit Line Revolving | |
| Previous Owner | $272,000 | New Conventional | |
| Previous Owner | $275,000 | No Value Available | |
| Previous Owner | $184,000 | No Value Available |
Similar Homes in the area
Source: Stellar MLS
MLS Number: A4658368
APN: 0151-04-0023
- 866 Oak Briar Ln
- 826 Oak Briar Ln
- 104 Park Trace Blvd
- 201 Eaglenook Way
- 5315 Cicerone St
- 5469 Lampiasi St
- 296 Pine Ranch Trail
- 851 Placid Lake Dr
- 5301 Bartolomeo St
- 12405 Osorio Ct Unit 202
- 12410 Osorio Ct Unit 204
- 462 E MacEwen Dr
- 5512 Lampiasi St
- 827 Placid Lake Dr
- 5424 Cicerone St Unit 204
- 5397 Bartolomeo St
- 5337 Popoli Way
- 820 Placid Lake Dr
- 5324 Popoli Way
- 5409 Bartolomeo St
- 5305 Bartolomeo St
- 12413 Osorio Ct Unit 101
- 12410 Osorio Ct Unit 201
- 5420 Cicerone St Unit 101
- 12732 Lateral Root Dr
- 12728 Lateral Root Dr
- 600 Eagle Watch Ln
- 12533 Night View Dr
- 4214 Frontier Ln Unit 102
- 184 Explorer Dr Unit 184
- 184 Explorer Dr
- 854 MacEwen Dr
- 127 Explorer Dr Unit 127 Explorer Dr
- 852 MacEwen Dr
- 5610 Rain Lily Ct
- 9480 Forest Hills Cir
- 12232 Marsh Pointe Rd
- 152 Navigation Cir Unit 107
- 9611 Castle Point Dr Unit 912
- 9611 Castle Point Dr Unit 915
