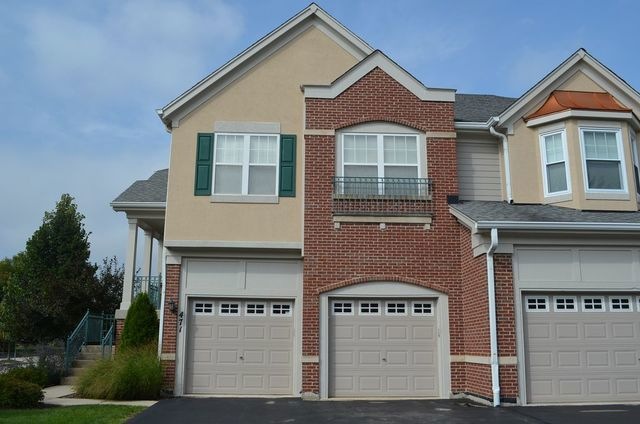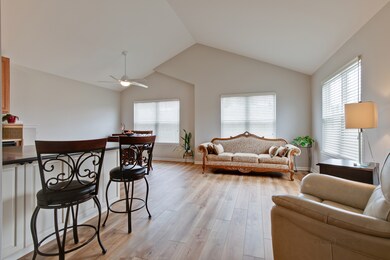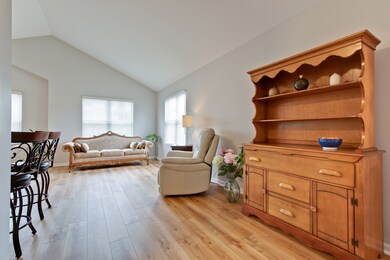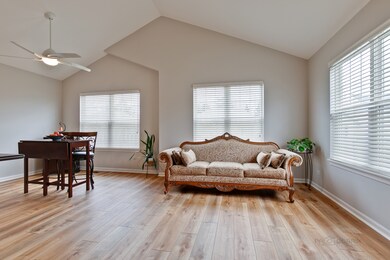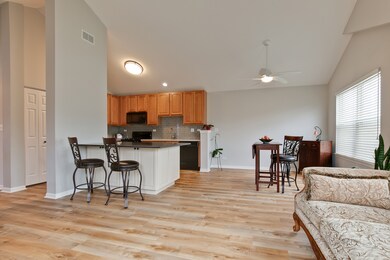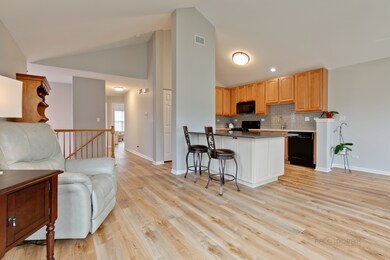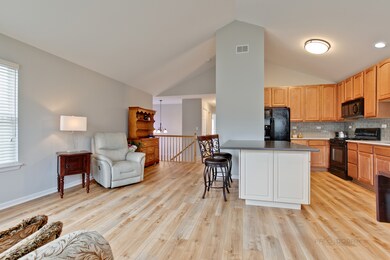
471 Pine Lake Cir Vernon Hills, IL 60061
Highlights
- Landscaped Professionally
- Vaulted Ceiling
- End Unit
- Hawthorn Townline Elementary School Rated A
- Main Floor Bedroom
- Formal Dining Room
About This Home
As of November 2023A gorgeous 3 bedroom, 3 full bath end unit with a full basement has loads of sunlight shimmering in. Beautifully updated kitchen island and additional soft close cabinets provide plenty of storage and workspace. 3rd bedroom is updated with French pocket doors for versatility of use. New flooring. Full unfinished basement with new (2019) furnace. The back, side, and front yard spaces have lovely landscaping. All this plus a 2 car garage, great schools, and a quiet, friendly neighborhood. It's light, bright, open, and airy and September 2019 painted. This wonderful home boasts an open-concept main level with vaulted ceilings in the living room, dining room, and kitchen and new wood laminate flooring throughout. The kitchen has new quartz counters, a center island with soft-close cabinets, and a subway tile backsplash. It's a great open-concept space for entertaining. Large master bedroom suite and 2nd bedroom round out the main level. The lower level features a spacious family room, 3rd bedroom, full bathroom and laundry room. Huge unfinished basement is waiting for your finishing touches. Lots of NEW here 2019 Furnace: 2021 A/C and Water Heater: 2022 lower lever wood floors and stairs:2019 upper-level wood floors: 2023 roof:2022 Driveway: 2023 washer and dryer:2019 Kitchen re-do This is a great value in Pinehurst. Association Fee is $302 per month Near shopping, restaurants, parks, and more! Top-rated schools! It's a great life here.
Last Agent to Sell the Property
RE/MAX Suburban License #471002589 Listed on: 09/23/2023

Townhouse Details
Home Type
- Townhome
Est. Annual Taxes
- $8,884
Year Built
- Built in 1999 | Remodeled in 2019
Lot Details
- End Unit
- Landscaped Professionally
HOA Fees
Parking
- 2 Car Attached Garage
- Garage Transmitter
- Garage Door Opener
- Driveway
- Parking Included in Price
Home Design
- Asphalt Roof
- Concrete Perimeter Foundation
Interior Spaces
- 1,800 Sq Ft Home
- 2-Story Property
- Vaulted Ceiling
- Ceiling Fan
- Formal Dining Room
- Storage
- Laminate Flooring
Kitchen
- Range
- Microwave
- Dishwasher
- Disposal
Bedrooms and Bathrooms
- 3 Bedrooms
- 3 Potential Bedrooms
- Main Floor Bedroom
- Bathroom on Main Level
- 3 Full Bathrooms
- Separate Shower
Laundry
- Laundry on main level
- Dryer
- Washer
- Sink Near Laundry
Unfinished Basement
- Basement Fills Entire Space Under The House
- Sump Pump
Home Security
Outdoor Features
- Patio
Schools
- Hawthorn Elementary School (Nor
- Hawthorn Middle School North
- Vernon Hills High School
Utilities
- Forced Air Heating and Cooling System
- Heating System Uses Natural Gas
Listing and Financial Details
- Homeowner Tax Exemptions
Community Details
Overview
- Association fees include insurance, exterior maintenance, lawn care, snow removal
- 4 Units
- Liberman Association, Phone Number (847) 459-0000
- Pinehurst Subdivision, Raleigh Floorplan
- Property managed by Lieberman
Pet Policy
- Dogs and Cats Allowed
Security
- Storm Screens
- Fire Sprinkler System
Ownership History
Purchase Details
Home Financials for this Owner
Home Financials are based on the most recent Mortgage that was taken out on this home.Purchase Details
Home Financials for this Owner
Home Financials are based on the most recent Mortgage that was taken out on this home.Purchase Details
Similar Homes in Vernon Hills, IL
Home Values in the Area
Average Home Value in this Area
Purchase History
| Date | Type | Sale Price | Title Company |
|---|---|---|---|
| Warranty Deed | $435,000 | First American Title | |
| Executors Deed | $288,000 | Chicago Title Company | |
| Warranty Deed | $267,000 | First American Title |
Mortgage History
| Date | Status | Loan Amount | Loan Type |
|---|---|---|---|
| Open | $345,700 | New Conventional | |
| Previous Owner | $348,000 | New Conventional | |
| Previous Owner | $175,000 | New Conventional | |
| Previous Owner | $210,000 | New Conventional | |
| Previous Owner | $210,000 | New Conventional |
Property History
| Date | Event | Price | Change | Sq Ft Price |
|---|---|---|---|---|
| 11/13/2023 11/13/23 | Sold | $435,000 | 0.0% | $242 / Sq Ft |
| 09/26/2023 09/26/23 | Pending | -- | -- | -- |
| 09/23/2023 09/23/23 | For Sale | $435,000 | +51.0% | $242 / Sq Ft |
| 12/14/2018 12/14/18 | Sold | $288,000 | -2.3% | $160 / Sq Ft |
| 11/17/2018 11/17/18 | Pending | -- | -- | -- |
| 11/03/2018 11/03/18 | Price Changed | $294,900 | -1.7% | $164 / Sq Ft |
| 09/26/2018 09/26/18 | For Sale | $299,900 | -- | $167 / Sq Ft |
Tax History Compared to Growth
Tax History
| Year | Tax Paid | Tax Assessment Tax Assessment Total Assessment is a certain percentage of the fair market value that is determined by local assessors to be the total taxable value of land and additions on the property. | Land | Improvement |
|---|---|---|---|---|
| 2024 | $9,085 | $124,930 | $38,038 | $86,892 |
| 2023 | $8,884 | $115,228 | $35,084 | $80,144 |
| 2022 | $8,884 | $108,170 | $33,721 | $74,449 |
| 2021 | $8,485 | $105,841 | $32,995 | $72,846 |
| 2020 | $8,613 | $104,061 | $32,440 | $71,621 |
| 2019 | $7,961 | $103,072 | $32,132 | $70,940 |
| 2018 | $6,218 | $106,098 | $37,751 | $68,347 |
| 2017 | $6,227 | $102,748 | $36,559 | $66,189 |
| 2016 | $6,317 | $97,419 | $34,663 | $62,756 |
| 2015 | $6,682 | $91,054 | $32,398 | $58,656 |
| 2014 | $6,784 | $84,828 | $31,050 | $53,778 |
| 2012 | $7,637 | $81,491 | $29,829 | $51,662 |
Agents Affiliated with this Home
-
Lynn Fairfield

Seller's Agent in 2023
Lynn Fairfield
RE/MAX Suburban
(847) 373-3311
8 in this area
183 Total Sales
-
Gin Albanese

Buyer's Agent in 2023
Gin Albanese
Baird & Warner
(847) 444-9729
1 in this area
33 Total Sales
-
Tom Carris

Seller's Agent in 2018
Tom Carris
@ Properties
(847) 334-6538
16 in this area
155 Total Sales
-
Dana Carris

Seller Co-Listing Agent in 2018
Dana Carris
@ Properties
(847) 404-0580
12 in this area
129 Total Sales
Map
Source: Midwest Real Estate Data (MRED)
MLS Number: 11875281
APN: 11-33-112-014
- 460 Pine Lake Cir
- 418 Bay Tree Cir
- 415 Bay Tree Cir
- 357 Pine Lake Cir
- 439 Bay Tree Cir
- 257 Coventry Cir Unit 136
- 1304 N Streamwood Ln Unit 309
- 1721 N Wood's Way
- 1620 Nicklaus Ct
- 11 Echo Ct Unit 17
- 1952 Crenshaw Cir Unit 193
- 19 Parkside Ct Unit 9
- 1855 Lake Charles Dr
- 1860 Lake Charles Dr
- 1002 Centurion Ln Unit 2
- 1875 Lake Charles Dr
- 1919 Lake Charles Dr
- 237 Colonial Dr
- 1933 Lake Charles Dr
- 1939 Lake Charles Dr
