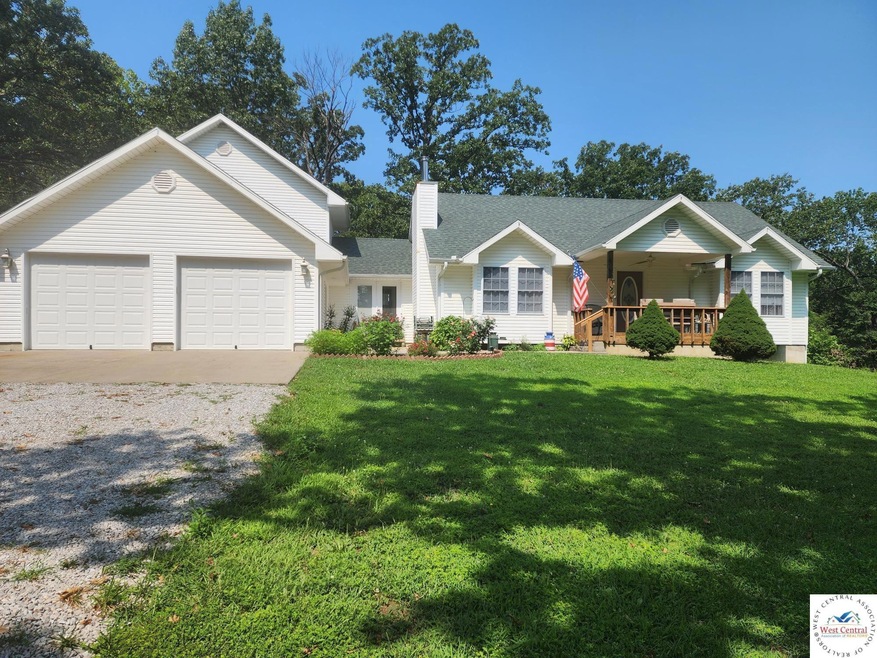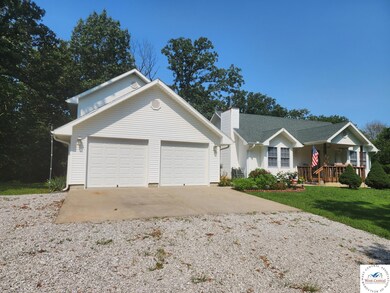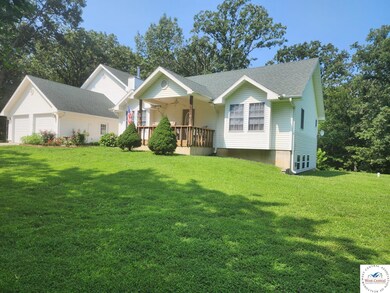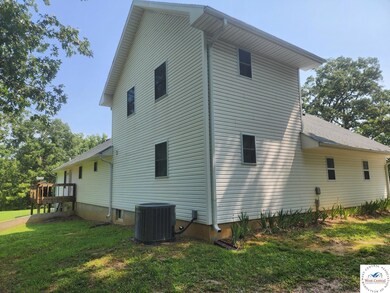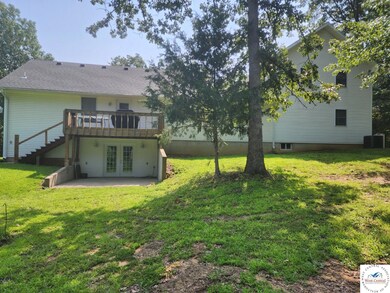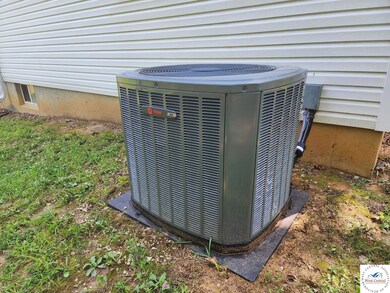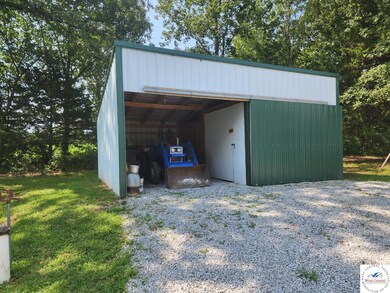
471 SE 971 Rd Clinton, MO 64735
Highlights
- Safe Room
- Main Floor Primary Bedroom
- First Floor Utility Room
- Deck
- Covered patio or porch
- Thermal Windows
About This Home
As of October 2024Check out this custom built home nestled on 4.7 M/L partially treed acreage. This spacious 3 bdrm, 2.5 bath home consists of many custom features. Beautiful kitchen with lots of hickory cabinets, S/S appliances, eat-up bar & adj. dining area. 3 large bdrm areas and a finished basement area that would make a nice living area for mother-in-law or company overflow. Lg storage area, safe room & stairway from basement to garage. Detached 8x24 storage building for toys and lawn equipment. Situated close to many boat accesses on Truman Lake and Corp ground for hunting. Come take a look.
Last Agent to Sell the Property
RE/MAX TRUMAN LAKE License #1999128091 Listed on: 07/15/2024

Home Details
Home Type
- Single Family
Est. Annual Taxes
- $1,819
Year Built
- Built in 2005
Lot Details
- 4.7 Acre Lot
- Partially Fenced Property
Home Design
- Concrete Foundation
- Composition Roof
- Vinyl Siding
Interior Spaces
- 2,510 Sq Ft Home
- 1.5-Story Property
- Ceiling Fan
- Wood Burning Fireplace
- Thermal Windows
- Vinyl Clad Windows
- Entrance Foyer
- Family Room with Fireplace
- Family Room Downstairs
- Living Room
- Dining Room
- First Floor Utility Room
Kitchen
- Electric Oven or Range
- Microwave
- Dishwasher
- Built-In or Custom Kitchen Cabinets
Flooring
- Carpet
- Laminate
- Tile
- Vinyl
Bedrooms and Bathrooms
- 3 Bedrooms
- Primary Bedroom on Main
- En-Suite Primary Bedroom
Laundry
- Laundry on main level
- Dryer
- Washer
- 220 Volts In Laundry
Partially Finished Basement
- Walk-Out Basement
- Basement Fills Entire Space Under The House
- Recreation or Family Area in Basement
- 1 Bathroom in Basement
Home Security
- Safe Room
- Fire and Smoke Detector
Parking
- 2 Car Attached Garage
- Garage Door Opener
Outdoor Features
- Deck
- Covered patio or porch
- Storm Cellar or Shelter
- Private Mailbox
Utilities
- Central Air
- Heat Pump System
- Well
- Electric Water Heater
- Water Softener is Owned
- Septic Tank
- Satellite Dish
- Cable TV Available
Ownership History
Purchase Details
Similar Homes in Clinton, MO
Home Values in the Area
Average Home Value in this Area
Purchase History
| Date | Type | Sale Price | Title Company |
|---|---|---|---|
| Deed | -- | -- |
Property History
| Date | Event | Price | Change | Sq Ft Price |
|---|---|---|---|---|
| 10/03/2024 10/03/24 | Sold | -- | -- | -- |
| 07/15/2024 07/15/24 | For Sale | $369,000 | -- | $147 / Sq Ft |
Tax History Compared to Growth
Tax History
| Year | Tax Paid | Tax Assessment Tax Assessment Total Assessment is a certain percentage of the fair market value that is determined by local assessors to be the total taxable value of land and additions on the property. | Land | Improvement |
|---|---|---|---|---|
| 2024 | $1,819 | $46,870 | $0 | $0 |
| 2023 | $1,827 | $46,870 | $0 | $0 |
| 2022 | $1,683 | $42,470 | $0 | $0 |
| 2021 | $1,654 | $42,470 | $0 | $0 |
| 2020 | $1,574 | $35,110 | $0 | $0 |
| 2019 | $1,566 | $35,110 | $0 | $0 |
| 2018 | $1,565 | $35,110 | $0 | $0 |
| 2017 | $1,560 | $35,110 | $4,580 | $30,530 |
| 2016 | $1,556 | $33,330 | $2,530 | $30,800 |
| 2014 | -- | $33,330 | $0 | $0 |
| 2013 | -- | $33,330 | $0 | $0 |
Agents Affiliated with this Home
-
Ruby Huisman

Seller's Agent in 2024
Ruby Huisman
RE/MAX
(660) 525-1438
187 Total Sales
-
KATHY HARRISON
K
Buyer's Agent in 2024
KATHY HARRISON
Bayou Realty LLC
(660) 351-1188
63 Total Sales
Map
Source: West Central Association of REALTORS® (MO)
MLS Number: 98118
APN: 20-8.0-33-000-000-011.001
- 0 SE 400th Rd
- 493 SE 1131 Rd Unit Tightwad
- 205 SE 5502 P Ln Ln Unit Tightwad
- 526 SE 1151 Rd
- 542 SE 1151st Rd
- 386 SE 1151 Rd
- 1154 SE 364p Rd
- 102 SE 3643p Ln
- 782 SE 250 Rd
- 783 SE 1051 Rd
- 796 SE 1051 Rd
- 1878 SE Highway Pp
- 575 SE 1291st Rd Unit A
- 1179 SE 750 Rd
- 1156 SE 180th Rd
- 425 SE 611th Rd
- 1297 SE 879 Rd
- 602 SE 400 Rd
- 1182 SE 140p
- 1298 S E Hwy Pp
