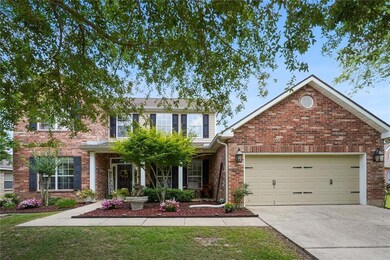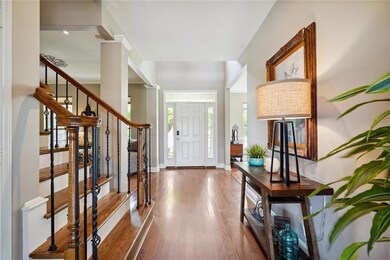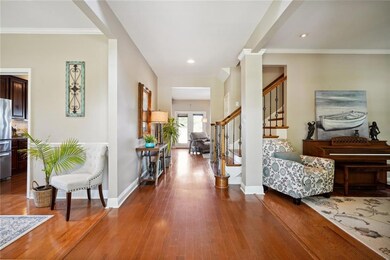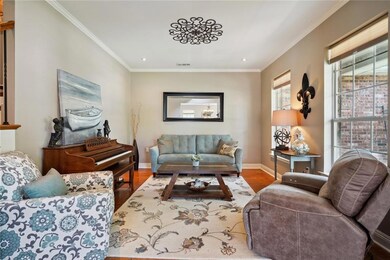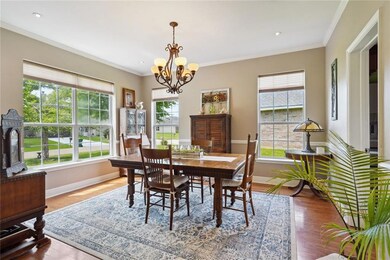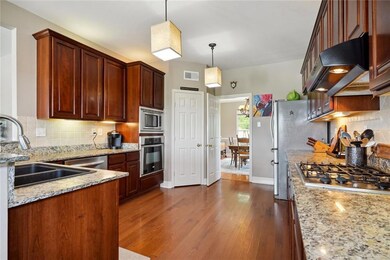
471 Steeple Chase Rd Covington, LA 70435
Highlights
- Water Views
- In Ground Pool
- Pond
- Covington Elementary School Rated A-
- Clubhouse
- Traditional Architecture
About This Home
As of June 2022Welcome home to coveted Penn Mill Lakes. Beautiful and huge! This four bedroom home has many features such as large gameroom, inground pool overlooking your very own pond, New roof, whole house generator and many more! Community also has its own swimming pool, new playground, walking paths and many ponds stocked with fish. Home also features tons of closet and storage space. Enormous master suite, and a fantastic outdoor entertaining area. Home will not last long, schedule your showing today!
Last Agent to Sell the Property
ERA Top Agent Realty License #995693478 Listed on: 05/18/2022
Last Buyer's Agent
NON MEMBER
NON-MLS MEMBER
Home Details
Home Type
- Single Family
Est. Annual Taxes
- $3,136
Year Built
- Built in 2007
Lot Details
- Lot Dimensions are 80x120
- Fenced
- Rectangular Lot
- Property is in excellent condition
HOA Fees
- $38 Monthly HOA Fees
Home Design
- Traditional Architecture
- Brick Exterior Construction
- Slab Foundation
- Shingle Roof
Interior Spaces
- 3,080 Sq Ft Home
- Property has 2 Levels
- Ceiling Fan
- Gas Fireplace
- Water Views
- Washer and Dryer Hookup
Bedrooms and Bathrooms
- 4 Bedrooms
Home Security
- Home Security System
- Smart Home
- Fire and Smoke Detector
Parking
- 2 Car Attached Garage
- Garage Door Opener
Eco-Friendly Details
- Energy-Efficient Windows
- Energy-Efficient Insulation
Outdoor Features
- In Ground Pool
- Pond
- Covered patio or porch
Location
- Outside City Limits
Utilities
- Two cooling system units
- Central Heating and Cooling System
- Power Generator
- High-Efficiency Water Heater
Listing and Financial Details
- Assessor Parcel Number 70435471SteepleChaseRD
Community Details
Overview
- Penn Mill Lakes Subdivision
Amenities
- Clubhouse
Ownership History
Purchase Details
Home Financials for this Owner
Home Financials are based on the most recent Mortgage that was taken out on this home.Purchase Details
Home Financials for this Owner
Home Financials are based on the most recent Mortgage that was taken out on this home.Similar Homes in Covington, LA
Home Values in the Area
Average Home Value in this Area
Purchase History
| Date | Type | Sale Price | Title Company |
|---|---|---|---|
| Deed | $375,000 | Bayou Title | |
| Cash Sale Deed | $249,900 | Stewart Title |
Mortgage History
| Date | Status | Loan Amount | Loan Type |
|---|---|---|---|
| Open | $340,436 | New Conventional | |
| Previous Owner | $251,529 | FHA | |
| Previous Owner | $251,119 | FHA | |
| Previous Owner | $250,871 | No Value Available | |
| Previous Owner | $237,405 | New Conventional |
Property History
| Date | Event | Price | Change | Sq Ft Price |
|---|---|---|---|---|
| 06/30/2022 06/30/22 | Sold | -- | -- | -- |
| 06/30/2022 06/30/22 | Sold | -- | -- | -- |
| 06/30/2022 06/30/22 | For Sale | $375,000 | 0.0% | $122 / Sq Ft |
| 05/31/2022 05/31/22 | Pending | -- | -- | -- |
| 05/18/2022 05/18/22 | For Sale | $375,000 | +44.2% | $122 / Sq Ft |
| 05/18/2022 05/18/22 | Pending | -- | -- | -- |
| 06/25/2018 06/25/18 | Sold | -- | -- | -- |
| 05/26/2018 05/26/18 | Pending | -- | -- | -- |
| 04/30/2018 04/30/18 | For Sale | $260,000 | +4.0% | $84 / Sq Ft |
| 05/26/2016 05/26/16 | Sold | -- | -- | -- |
| 04/26/2016 04/26/16 | Pending | -- | -- | -- |
| 04/02/2016 04/02/16 | For Sale | $249,900 | -- | $81 / Sq Ft |
Tax History Compared to Growth
Tax History
| Year | Tax Paid | Tax Assessment Tax Assessment Total Assessment is a certain percentage of the fair market value that is determined by local assessors to be the total taxable value of land and additions on the property. | Land | Improvement |
|---|---|---|---|---|
| 2024 | $3,136 | $34,388 | $2,500 | $31,888 |
| 2023 | $3,136 | $25,645 | $2,500 | $23,145 |
| 2022 | $208,617 | $24,216 | $2,500 | $21,716 |
| 2021 | $2,082 | $24,216 | $2,500 | $21,716 |
| 2020 | $2,079 | $24,216 | $2,500 | $21,716 |
| 2019 | $3,146 | $24,425 | $2,664 | $21,761 |
| 2018 | $3,149 | $24,425 | $2,664 | $21,761 |
| 2017 | $3,173 | $24,425 | $2,664 | $21,761 |
| 2016 | $3,188 | $24,425 | $2,664 | $21,761 |
| 2015 | $2,120 | $23,374 | $2,550 | $20,824 |
| 2014 | $2,095 | $23,374 | $2,550 | $20,824 |
| 2013 | -- | $23,374 | $2,550 | $20,824 |
Agents Affiliated with this Home
-
N
Seller's Agent in 2022
NON MEMBER
NON MEMBER
-
JOSHUA MUSSELMAN
J
Seller's Agent in 2022
JOSHUA MUSSELMAN
ERA Top Agent Realty
(985) 640-8507
23 Total Sales
-
Y
Buyer's Agent in 2022
YVONNE Harvey
Bricks & Mortar- Real Estate
-
Louis Williams

Seller's Agent in 2018
Louis Williams
KELLER WILLIAMS REALTY 455-0100
(504) 233-3374
359 Total Sales
-
J
Buyer's Agent in 2018
JOANN BEACH
LATTER & BLUM (LATT27)
-
Tammy Whitehead

Seller's Agent in 2016
Tammy Whitehead
LATTER & BLUM (LATT15)
(985) 502-1459
267 Total Sales
Map
Source: ROAM MLS
MLS Number: 2345586
APN: 33336
- 709 Bridle Ct
- 404 Creekside Ct
- 421 Steeple Chase Rd
- 306 Penn Mill Lakes Blvd
- 524 Jessica Way
- 524 Jessica Way None
- 724 Simpson Way
- 312 Colt Ct
- 441 Saddlebrook Ct
- 220 Philly Ct
- 607 Jessica Way
- 161 Penn Mill Lakes Blvd
- 107 Penn Mill Lakes Blvd
- 75185 Carol Ln
- 75441 Victoria Dr
- 15488 Lake Ramsey Rd
- 76217 Crystal Dr
- 14253 S Lakeshore Dr

