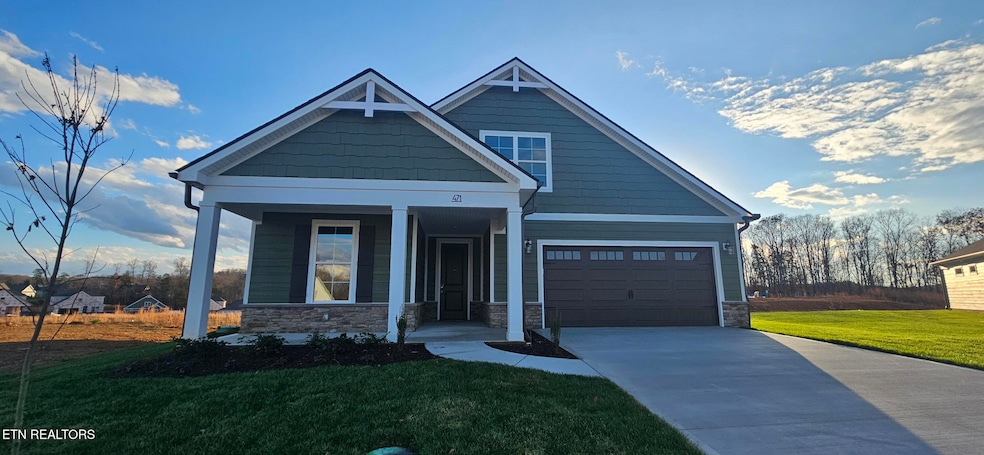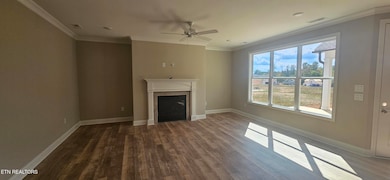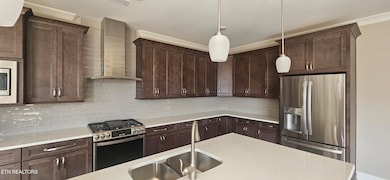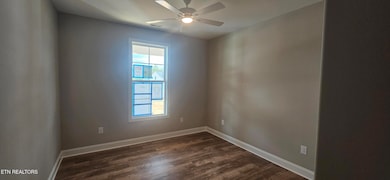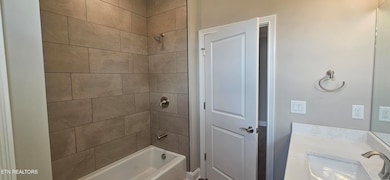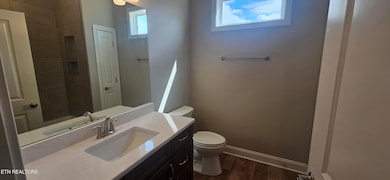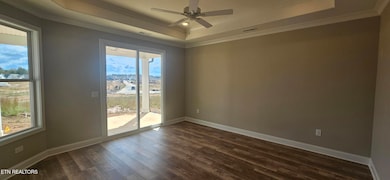471 Trillium Trail Lenoir City, TN 37771
Estimated payment $3,751/month
Highlights
- Fitness Center
- Landscaped Professionally
- Clubhouse
- Craftsman Architecture
- Countryside Views
- Main Floor Primary Bedroom
About This Home
Must see new construction in the brand new & conveniently located Haven Hill community in Lenoir City! The Portico II plan features a fantastic floor plan and perfect size - spacious, yet manageable inside with an emphasis on outdoor living! This home is located on an ideal cul de sac lot. The main level features the Owner's Suite that includes a bath with walk-in tiled shower w/ bench, dual lavatory sinks, quartz countertops, a generously sized walk-in closet AND even features a covered porch off the bedroom leading to the spacious courtyard! The main level also features a Guest Bed & Bath, Laundry, and Study, along with an amazing open concept Gathering Room, Dining Room, and Deluxe Kitchen that features tons of cabinetry, quartz counter space, a large island with plenty of room for seating, stainless steel appliances, pantry, and an abundance of natural light from windows & a large sliding glass door leading to the large courtyard. Upstairs there is a massive bonus room w/ a separate bedroom & full bath. There are too many enhancements to list that make this home perfect! Come see for yourself a home that has beautiful finishes and luxury features located in a lovely, low maintenance community where mowing is included!
Home Details
Home Type
- Single Family
Est. Annual Taxes
- $560
Year Built
- Built in 2025 | Under Construction
Lot Details
- 0.3 Acre Lot
- Cul-De-Sac
- Landscaped Professionally
- Rain Sensor Irrigation System
HOA Fees
- $165 Monthly HOA Fees
Parking
- 2 Car Garage
- Garage Door Opener
Home Design
- Craftsman Architecture
- Slab Foundation
- Frame Construction
- Wood Siding
- Stone Siding
Interior Spaces
- 2,930 Sq Ft Home
- Wired For Data
- Tray Ceiling
- Ceiling Fan
- Self Contained Fireplace Unit Or Insert
- Gas Log Fireplace
- Family Room
- Combination Kitchen and Dining Room
- Home Office
- Bonus Room
- Storage
- Vinyl Flooring
- Countryside Views
Kitchen
- Eat-In Kitchen
- Range
- Microwave
- Dishwasher
- Kitchen Island
- Disposal
Bedrooms and Bathrooms
- 3 Bedrooms
- Primary Bedroom on Main
- Split Bedroom Floorplan
- Walk-In Closet
- 3 Full Bathrooms
- Walk-in Shower
Laundry
- Laundry Room
- Washer and Dryer Hookup
Home Security
- Alarm System
- Fire and Smoke Detector
Outdoor Features
- Covered Patio or Porch
Utilities
- Zoned Heating and Cooling
- Heating System Uses Propane
- Heat Pump System
- Propane
- Tankless Water Heater
- Internet Available
Listing and Financial Details
- Assessor Parcel Number 009B A 030.00
Community Details
Overview
- Association fees include some amenities
- Haven Hill Subdivision
- Mandatory home owners association
- On-Site Maintenance
Amenities
- Clubhouse
Recreation
- Fitness Center
- Community Pool
- Putting Green
Map
Home Values in the Area
Average Home Value in this Area
Property History
| Date | Event | Price | List to Sale | Price per Sq Ft |
|---|---|---|---|---|
| 11/21/2025 11/21/25 | Price Changed | $670,000 | -2.3% | $229 / Sq Ft |
| 09/06/2025 09/06/25 | Price Changed | $685,900 | -0.1% | $234 / Sq Ft |
| 04/10/2025 04/10/25 | For Sale | $686,900 | -- | $234 / Sq Ft |
Source: East Tennessee REALTORS® MLS
MLS Number: 1296745
- 440 Trillium Trail
- 211 River Birch Dr
- 162 River Birch Dr
- 363 Trillium Trail
- 351 Trillium Trail
- 127 River Birch Dr
- 145 River Birch Dr
- 185 Honeysuckle Dr
- 174 Honeysuckle Dr
- 173 Honeysuckle Dr
- 152 Honeysuckle Dr
- 294 Trillium Trail
- 113 Honeysuckle Dr
- 151 Poplar Ridge Place
- Salerno Plan at Haven Hill - The Grove
- Capri Plan at Haven Hill - The Grove
- Portico II Plan at Haven Hill - The Grove
- Portico III Plan at Haven Hill - The Grove
- Palazzo Plan at Haven Hill - The Grove
- Verona Plan at Haven Hill - The Grove
- 375 Harper Village Way
- 1774 Bird Rd Unit LEASE
- 102 Whistle
- 245 Creekwood Cove Ln
- 700 Town Creek Pkwy
- 494 Town Creek Pkwy
- 171 Cory Dr
- 335 Flora Dr
- 1400 Pine Top St
- 1914 Inspiration Rd
- 13120 Royal Palm Way
- 172 Goldheart Rd
- 309 Hobson Rd
- 218 Baltusrol Rd
- 402 Church St
- 900 Mulberry St Unit 1/2
- 12134 Evergreen Terrace Ln
- 203 Sweet Gum Ln
- 101 Gates Dr
- 100 Okema Cir
