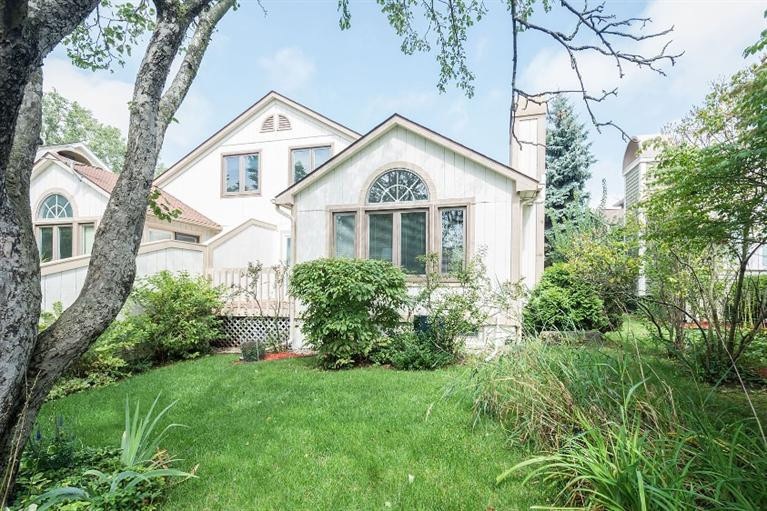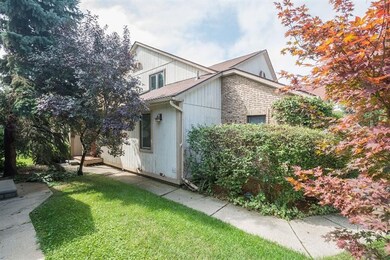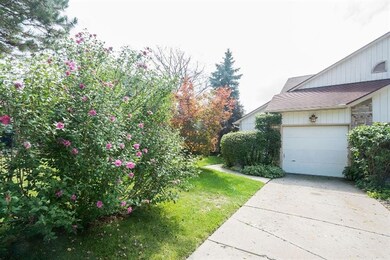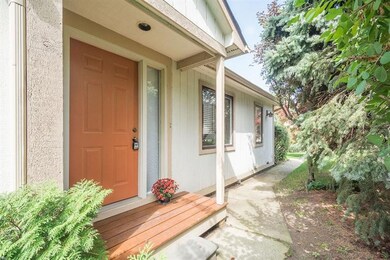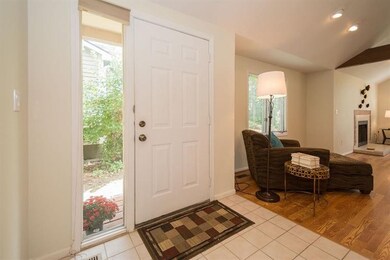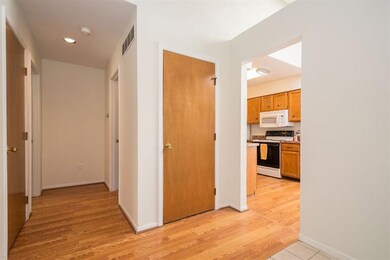
471 Village Oaks Ct Ann Arbor, MI 48103
Highlights
- Deck
- Wood Flooring
- No HOA
- Lawton Elementary School Rated A
- 1 Fireplace
- 4-minute walk to Lansdowne Park
About This Home
As of March 2025Imagine walking to every MI football game from your home or even walking to your local coffee shop or whole food market. Location, location is what we have for you. Centrally located close to shops and stores. So many people dream of having this luxury. This quaint and modern style condo is move-in ready. If location is what you crave, this 3 bedroom, 2 and 1/2 bath and 1 car garage is only minutes from downtown Ann arbor, UofM Campus,Pioneer High School and trendy stores and restaurants. Easy access to I94, 23 and M14. Lots of upgrades including flooring, upgraded counter tops, newer windows throughout. Located on a cul-de-sac which makes the area quiet and secluded. Well maintained community with great walking paths within the area. No HOA fees! 1750 sq. ft. which includes the usabl usable basement. If your looking for city living and access quickly to highways. This is a must see! Life doesn't get much better than this!, Primary Bath
Last Agent to Sell the Property
Lucile Andersen
eXp Realty, LLC Listed on: 09/09/2015
Property Details
Home Type
- Condominium
Est. Annual Taxes
- $4,713
Year Built
- Built in 1987
Parking
- 1 Car Garage
Home Design
- Wood Siding
Interior Spaces
- 1,344 Sq Ft Home
- 2-Story Property
- 1 Fireplace
- Window Treatments
- Living Room
- Partial Basement
Kitchen
- Eat-In Kitchen
- Oven
- Range
- Microwave
- Dishwasher
Flooring
- Wood
- Carpet
- Laminate
Bedrooms and Bathrooms
- 3 Bedrooms | 1 Main Level Bedroom
Laundry
- Laundry on main level
- Dryer
- Washer
Outdoor Features
- Balcony
- Deck
- Porch
Schools
- Abbot Elementary School
- Tappan Middle School
- Pioneer High School
Utilities
- Forced Air Heating and Cooling System
- Heating System Uses Natural Gas
- Cable TV Available
Community Details
- No Home Owners Association
Ownership History
Purchase Details
Home Financials for this Owner
Home Financials are based on the most recent Mortgage that was taken out on this home.Purchase Details
Home Financials for this Owner
Home Financials are based on the most recent Mortgage that was taken out on this home.Purchase Details
Home Financials for this Owner
Home Financials are based on the most recent Mortgage that was taken out on this home.Purchase Details
Home Financials for this Owner
Home Financials are based on the most recent Mortgage that was taken out on this home.Similar Homes in Ann Arbor, MI
Home Values in the Area
Average Home Value in this Area
Purchase History
| Date | Type | Sale Price | Title Company |
|---|---|---|---|
| Warranty Deed | $390,000 | Preferred Title | |
| Warranty Deed | $390,000 | Preferred Title | |
| Warranty Deed | $350,000 | None Listed On Document | |
| Warranty Deed | $350,000 | None Listed On Document | |
| Quit Claim Deed | -- | None Available | |
| Warranty Deed | $295,000 | Preferred Ttl Agcy Of Ann Ab |
Mortgage History
| Date | Status | Loan Amount | Loan Type |
|---|---|---|---|
| Open | $240,000 | New Conventional | |
| Previous Owner | $262,500 | New Conventional | |
| Previous Owner | $221,250 | New Conventional | |
| Previous Owner | $29,000 | New Conventional | |
| Previous Owner | $180,000 | Stand Alone First |
Property History
| Date | Event | Price | Change | Sq Ft Price |
|---|---|---|---|---|
| 03/17/2025 03/17/25 | Sold | $390,000 | -2.5% | $280 / Sq Ft |
| 02/03/2025 02/03/25 | For Sale | $399,900 | +14.3% | $287 / Sq Ft |
| 08/02/2023 08/02/23 | Sold | $350,000 | -5.4% | $251 / Sq Ft |
| 07/20/2023 07/20/23 | Pending | -- | -- | -- |
| 06/30/2023 06/30/23 | For Sale | $370,000 | +25.4% | $266 / Sq Ft |
| 01/15/2021 01/15/21 | Sold | $295,000 | -3.3% | $185 / Sq Ft |
| 12/14/2020 12/14/20 | Pending | -- | -- | -- |
| 11/10/2020 11/10/20 | For Sale | $305,000 | +27.1% | $191 / Sq Ft |
| 11/06/2015 11/06/15 | Sold | $240,000 | +0.8% | $179 / Sq Ft |
| 09/28/2015 09/28/15 | Pending | -- | -- | -- |
| 09/09/2015 09/09/15 | For Sale | $238,000 | -- | $177 / Sq Ft |
Tax History Compared to Growth
Tax History
| Year | Tax Paid | Tax Assessment Tax Assessment Total Assessment is a certain percentage of the fair market value that is determined by local assessors to be the total taxable value of land and additions on the property. | Land | Improvement |
|---|---|---|---|---|
| 2024 | $8,236 | $152,900 | $0 | $0 |
| 2023 | $6,863 | $131,400 | $0 | $0 |
| 2022 | $8,675 | $130,700 | $0 | $0 |
| 2021 | $5,385 | $126,600 | $0 | $0 |
| 2020 | $5,276 | $119,300 | $0 | $0 |
| 2019 | $5,021 | $108,600 | $108,600 | $0 |
| 2018 | $4,951 | $102,800 | $0 | $0 |
| 2017 | $4,816 | $105,600 | $0 | $0 |
| 2016 | $4,102 | $96,300 | $0 | $0 |
| 2015 | $4,712 | $77,315 | $0 | $0 |
| 2014 | $4,712 | $74,900 | $0 | $0 |
| 2013 | -- | $74,900 | $0 | $0 |
Agents Affiliated with this Home
-
Ed Ridha

Seller's Agent in 2025
Ed Ridha
The Charles Reinhart Company
(734) 645-3110
18 in this area
135 Total Sales
-
Walker Barnes

Buyer's Agent in 2025
Walker Barnes
RE/MAX Michigan
(734) 985-1983
8 in this area
107 Total Sales
-
E
Seller's Agent in 2023
Elizabeth Rauser
The Charles Reinhart Company
-
Sierra Imwalle

Seller's Agent in 2021
Sierra Imwalle
The Charles Reinhart Company
(734) 217-4646
9 in this area
93 Total Sales
-
L
Seller's Agent in 2015
Lucile Andersen
eXp Realty, LLC
-
Lisa Stelter

Buyer's Agent in 2015
Lisa Stelter
The Charles Reinhart Company
(734) 645-7909
22 in this area
249 Total Sales
Map
Source: Southwestern Michigan Association of REALTORS®
MLS Number: 23078994
APN: 12-05-203-119
- 2250 Ann Arbor-Saline Rd
- 661 Worthington Place
- 2261 S Main St Unit 30
- 197 Kingsbrook Ave
- 2385 S Main St
- 2247 S 7th St
- 435 Sumark Way
- 492 Colin Cir
- 200 Briarcrest Dr Unit 116
- 300 Briarcrest Dr Unit 141
- 2936 Signature Blvd Unit 24
- 1537 Marian Ave
- 1721 Hanover Rd
- 1706 Dunmore Rd
- 1307 Edgewood Ave
- 212 Snyder Ave
- 1215 Prescott Ave
- 2015 Rugby Ct
- 1231 Naples Ct
- 1214 S 7th St
