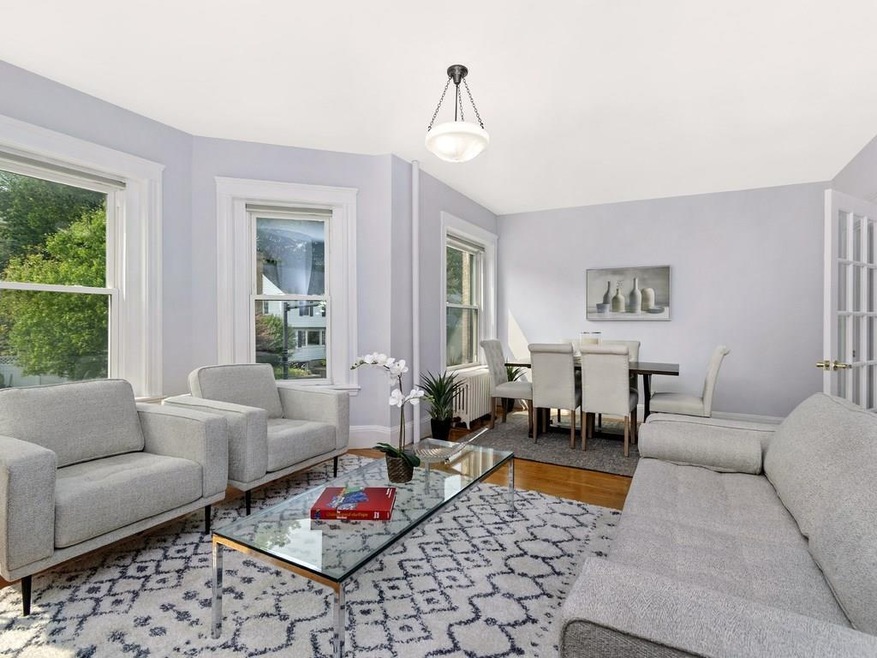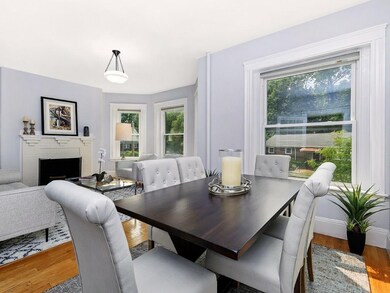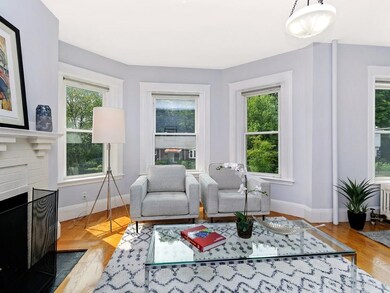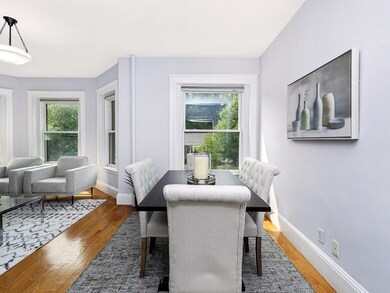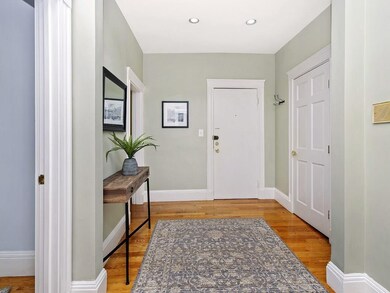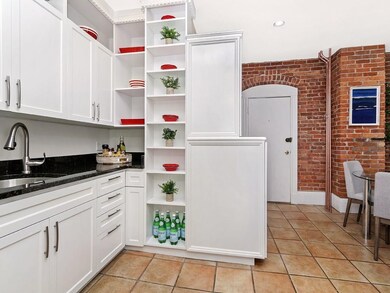
471 Washington St Unit 3 Brookline, MA 02446
Coolidge Corner NeighborhoodHighlights
- Wood Flooring
- Central Heating
- High Speed Internet
- Pierce School Rated A+
About This Home
As of December 2020Spacious, bright, and comfortable, this 3 bedroom 2 bath condo in Coolidge Corner mixes classic elegance with modern amenities. Large eat-in kitchen remodeled in 2020, with new never-used stainless steel appliances, white modern bathrooms, generous-sized rooms, high ceilings, hardwood floors throughout, inviting foyer, fire place. Add to that washer/dryer in unit, gas cooking, large new windows, pet-friendly association, private storage room in basement, common bicycle room – this home has it all! Conveniently located on 2nd floor, with southern exposure, and close to two T lines (C and D) and buses. Very close to both Coolidge Corner and Brookline Village, with their great restaurants and shops, easy access to the Longwood Medical Areas, downtown Boston, or Rt 9. Please open and read attached document “Additional Information”. If making an offer please include the signed Lead Paint form, also attached.
Last Agent to Sell the Property
Sanda O'Brien
Coldwell Banker Realty - Brookline

Property Details
Home Type
- Condominium
Est. Annual Taxes
- $8,653
Year Built
- Built in 1920
Lot Details
- Year Round Access
Kitchen
- Range
- Microwave
- Dishwasher
- Disposal
Flooring
- Wood
- Stone
Laundry
- Laundry in unit
- Dryer
- Washer
Schools
- BHS High School
Utilities
- Window Unit Cooling System
- Central Heating
- Radiator
- High Speed Internet
- Cable TV Available
Additional Features
- Basement
Community Details
- Pets Allowed
Ownership History
Purchase Details
Home Financials for this Owner
Home Financials are based on the most recent Mortgage that was taken out on this home.Purchase Details
Home Financials for this Owner
Home Financials are based on the most recent Mortgage that was taken out on this home.Purchase Details
Home Financials for this Owner
Home Financials are based on the most recent Mortgage that was taken out on this home.Purchase Details
Home Financials for this Owner
Home Financials are based on the most recent Mortgage that was taken out on this home.Map
Similar Homes in the area
Home Values in the Area
Average Home Value in this Area
Purchase History
| Date | Type | Sale Price | Title Company |
|---|---|---|---|
| Condominium Deed | $813,000 | None Available | |
| Not Resolvable | $675,338 | -- | |
| Deed | $379,000 | -- | |
| Deed | $205,000 | -- |
Mortgage History
| Date | Status | Loan Amount | Loan Type |
|---|---|---|---|
| Open | $400,001 | New Conventional | |
| Previous Owner | $500,000 | New Conventional | |
| Previous Owner | $357,800 | No Value Available | |
| Previous Owner | $381,825 | No Value Available | |
| Previous Owner | $269,600 | No Value Available | |
| Previous Owner | $99,700 | No Value Available | |
| Previous Owner | $311,500 | No Value Available | |
| Previous Owner | $317,000 | No Value Available | |
| Previous Owner | $275,000 | Purchase Money Mortgage | |
| Previous Owner | $164,000 | Purchase Money Mortgage |
Property History
| Date | Event | Price | Change | Sq Ft Price |
|---|---|---|---|---|
| 12/14/2020 12/14/20 | Sold | $813,000 | -2.0% | $649 / Sq Ft |
| 11/01/2020 11/01/20 | Pending | -- | -- | -- |
| 10/06/2020 10/06/20 | Price Changed | $829,900 | -3.4% | $662 / Sq Ft |
| 09/16/2020 09/16/20 | For Sale | $859,000 | +27.2% | $686 / Sq Ft |
| 07/06/2016 07/06/16 | Sold | $675,338 | -3.5% | $539 / Sq Ft |
| 05/16/2016 05/16/16 | Pending | -- | -- | -- |
| 05/12/2016 05/12/16 | Price Changed | $699,900 | 0.0% | $559 / Sq Ft |
| 05/12/2016 05/12/16 | For Sale | $699,900 | +7.7% | $559 / Sq Ft |
| 05/03/2016 05/03/16 | Pending | -- | -- | -- |
| 04/28/2016 04/28/16 | For Sale | $649,999 | -- | $519 / Sq Ft |
Tax History
| Year | Tax Paid | Tax Assessment Tax Assessment Total Assessment is a certain percentage of the fair market value that is determined by local assessors to be the total taxable value of land and additions on the property. | Land | Improvement |
|---|---|---|---|---|
| 2025 | $8,653 | $876,700 | $0 | $876,700 |
| 2024 | $8,397 | $859,500 | $0 | $859,500 |
| 2023 | $8,308 | $833,300 | $0 | $833,300 |
| 2022 | $8,325 | $817,000 | $0 | $817,000 |
| 2021 | $7,719 | $787,700 | $0 | $787,700 |
| 2020 | $7,370 | $779,900 | $0 | $779,900 |
| 2019 | $6,960 | $742,800 | $0 | $742,800 |
| 2018 | $6,603 | $698,000 | $0 | $698,000 |
| 2017 | $6,308 | $638,500 | $0 | $638,500 |
| 2016 | $6,049 | $580,500 | $0 | $580,500 |
| 2015 | $5,636 | $527,700 | $0 | $527,700 |
| 2014 | $5,490 | $482,000 | $0 | $482,000 |
Source: MLS Property Information Network (MLS PIN)
MLS Number: 72721953
APN: BROO-000171-000058-000002
- 483 Washington St Unit 1
- 15 Park Vale Unit A
- 17 Park Vale Unit 1
- 441 Washington St Unit 5
- 71 Harvard Ave
- 57 Harvard Ave Unit 4
- 80 Park St Unit 23
- 37 Stanton Rd
- 70 Park St Unit 15
- 70 Park St Unit 54
- 1 Auburn Ct Unit 2
- 33 Winthrop Rd Unit 1
- 31 Harris St Unit 302
- 60-62 Greenough St
- 18-20 Cypress St
- 35-37 Winthrop Rd
- 71 Greenough St Unit 1
- 71 Greenough St Unit 2
- 90 Park St Unit 24
- 19 Harris St Unit 2
