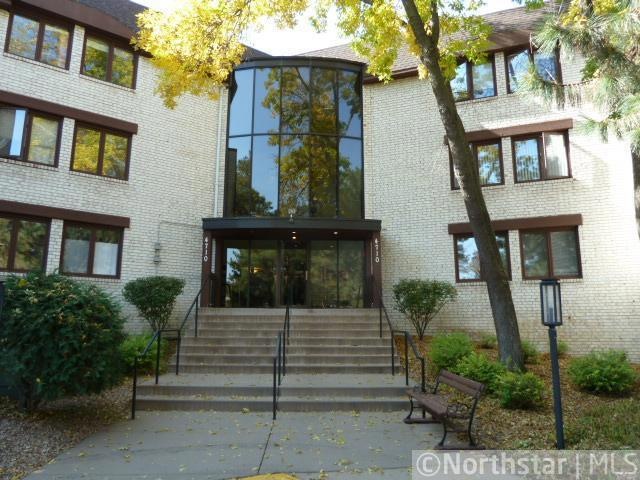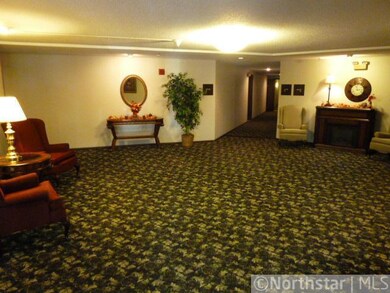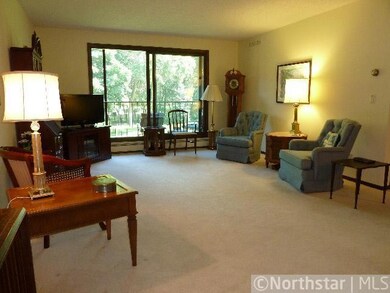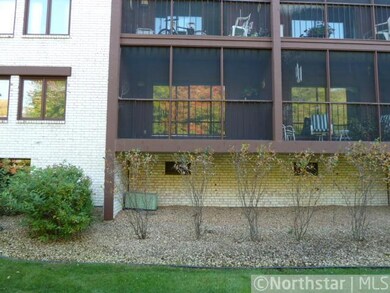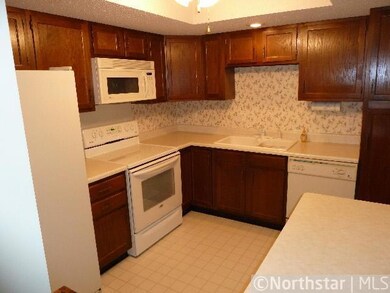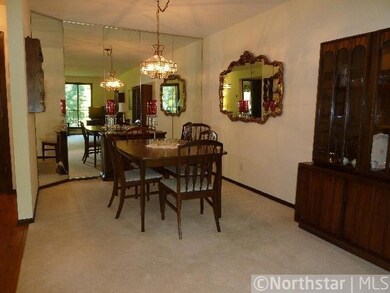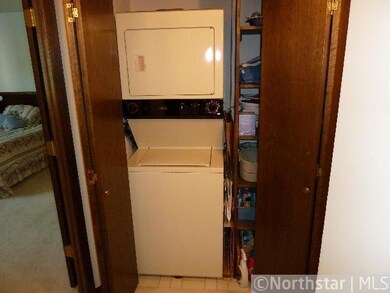
4710 58th Ave N Unit 111 Minneapolis, MN 55429
Skyway Neighborhood
2
Beds
2
Baths
1,115
Sq Ft
$330/mo
HOA Fee
Highlights
- Heated In Ground Pool
- Deck
- Patio
- Sauna
- Elevator
- Living Room
About This Home
As of April 2022So many great features. Super clean and move-in ready unit with an open layout and generous room sizes. The view out your windows and from your screened deck/porch is of woods and wildlife. Pool, workshop, car wash, heat & cable included in assoc. fee.
Property Details
Home Type
- Condominium
Est. Annual Taxes
- $1,161
Year Built
- Built in 1979
HOA Fees
- $330 Monthly HOA Fees
Parking
- 1 Car Garage
- Heated Garage
- Insulated Garage
- Garage Door Opener
- Assigned Parking
- Secure Parking
Home Design
- Flat Roof Shape
Interior Spaces
- 1,115 Sq Ft Home
- Entrance Foyer
- Family Room
- Living Room
- Storage Room
- Sauna
Kitchen
- Range
- Microwave
- Dishwasher
- Disposal
Bedrooms and Bathrooms
- 2 Bedrooms
Laundry
- Dryer
- Washer
Outdoor Features
- Heated In Ground Pool
- Deck
- Patio
Utilities
- Central Air
- Baseboard Heating
- Hot Water Heating System
Listing and Financial Details
- Assessor Parcel Number 0411821140112
Community Details
Overview
- Association fees include maintenance structure, cable TV, heating, ground maintenance, professional mgmt, trash, security, shared amenities, lawn care, water
- Gittleman Management Company Association, Phone Number (952) 277-2700
- Low-Rise Condominium
- Twin Lake North Condominiums Subdivision
- Car Wash Area
Amenities
- Elevator
Ownership History
Date
Name
Owned For
Owner Type
Purchase Details
Listed on
Feb 24, 2022
Closed on
Apr 8, 2022
Sold by
Tianna Mcnerney
Bought by
Dominguez Destiny
Seller's Agent
Marzena Melby
Coldwell Banker Realty
Buyer's Agent
Tyrone Maxwell
Keller Williams Classic Rlty NW
Sold Price
$148,000
Total Days on Market
157
Current Estimated Value
Home Financials for this Owner
Home Financials are based on the most recent Mortgage that was taken out on this home.
Estimated Appreciation
$1,544
Avg. Annual Appreciation
0.09%
Original Mortgage
$141,800
Outstanding Balance
$135,288
Interest Rate
4.72%
Mortgage Type
New Conventional
Estimated Equity
$13,103
Purchase Details
Listed on
Jul 14, 2020
Closed on
Sep 2, 2020
Sold by
Siesling Marilyn
Bought by
Mcnemey Tianna
Seller's Agent
Thomas Bain
Coldwell Banker Realty
Buyer's Agent
Laura Cleve
Keller Williams Select Realty
List Price
$11,000
Sold Price
$108,350
Premium/Discount to List
$97,350
885%
Home Financials for this Owner
Home Financials are based on the most recent Mortgage that was taken out on this home.
Avg. Annual Appreciation
21.52%
Original Mortgage
$97,515
Interest Rate
2.8%
Mortgage Type
New Conventional
Purchase Details
Listed on
Oct 5, 2011
Closed on
Mar 15, 2012
Sold by
Kons Annabelle K
Bought by
Kiesling Marilyn
Seller's Agent
Anthony Hawk
Hawk Realty Company
List Price
$69,900
Sold Price
$50,000
Premium/Discount to List
-$19,900
-28.47%
Home Financials for this Owner
Home Financials are based on the most recent Mortgage that was taken out on this home.
Avg. Annual Appreciation
9.52%
Map
Create a Home Valuation Report for This Property
The Home Valuation Report is an in-depth analysis detailing your home's value as well as a comparison with similar homes in the area
Similar Home in Minneapolis, MN
Home Values in the Area
Average Home Value in this Area
Purchase History
| Date | Type | Sale Price | Title Company |
|---|---|---|---|
| Warranty Deed | $148,000 | Burnet Title | |
| Warranty Deed | $108,351 | Burnet Title | |
| Warranty Deed | $50,000 | Guaranty Title Inc |
Source: Public Records
Mortgage History
| Date | Status | Loan Amount | Loan Type |
|---|---|---|---|
| Open | $141,800 | New Conventional | |
| Previous Owner | $97,515 | New Conventional | |
| Closed | $11,000 | No Value Available |
Source: Public Records
Property History
| Date | Event | Price | Change | Sq Ft Price |
|---|---|---|---|---|
| 04/18/2022 04/18/22 | Sold | $148,000 | -0.7% | $133 / Sq Ft |
| 03/16/2022 03/16/22 | Pending | -- | -- | -- |
| 03/13/2022 03/13/22 | Price Changed | $149,000 | +37.5% | $134 / Sq Ft |
| 09/11/2020 09/11/20 | Sold | $108,350 | -1.5% | $97 / Sq Ft |
| 08/03/2020 08/03/20 | Pending | -- | -- | -- |
| 07/14/2020 07/14/20 | Price Changed | $110,000 | +900.0% | $99 / Sq Ft |
| 07/14/2020 07/14/20 | For Sale | $11,000 | -78.0% | $10 / Sq Ft |
| 03/15/2012 03/15/12 | Sold | $50,000 | -28.5% | $45 / Sq Ft |
| 03/10/2012 03/10/12 | Pending | -- | -- | -- |
| 10/05/2011 10/05/11 | For Sale | $69,900 | -- | $63 / Sq Ft |
Source: NorthstarMLS
Tax History
| Year | Tax Paid | Tax Assessment Tax Assessment Total Assessment is a certain percentage of the fair market value that is determined by local assessors to be the total taxable value of land and additions on the property. | Land | Improvement |
|---|---|---|---|---|
| 2023 | $1,555 | $134,200 | $20,700 | $113,500 |
| 2022 | $1,265 | $141,000 | $32,000 | $109,000 |
| 2021 | $1,289 | $112,000 | $28,000 | $84,000 |
| 2020 | $1,139 | $111,000 | $29,000 | $82,000 |
| 2019 | $961 | $100,000 | $20,000 | $80,000 |
| 2018 | $943 | $86,000 | $20,000 | $66,000 |
| 2017 | $853 | $78,000 | $19,000 | $59,000 |
| 2016 | $793 | $69,000 | $19,000 | $50,000 |
| 2015 | $673 | $59,000 | $18,000 | $41,000 |
| 2014 | -- | $53,000 | $18,000 | $35,000 |
Source: Public Records
Source: NorthstarMLS
MLS Number: 4092505
APN: 04-118-21-14-0112
Nearby Homes
- 4710 58th Ave N Unit 216
- 4710 58th Ave N Unit 310
- 4710 58th Ave N Unit 219
- 4710 58th Ave N Unit 319
- 4710 58th Ave N Unit 221
- 4710 58th Ave N Unit 301
- 4710 58th Ave N Unit 106
- 4710 58th Ave N Unit 208
- 5933 Regent Ave N
- 5755 Twin Lake Terrace N
- 5843 Halifax Ave N
- 5901 Pearson Dr
- 4200 61st Ave N
- 6224 Regent Ave N
- 5608 Vera Cruz Ave N
- 5500 Perry Ave N
- 6309 Halifax Dr
- 5714 57th Ave N
- 6401 June Ave N
- 6412 Indiana Ave N
