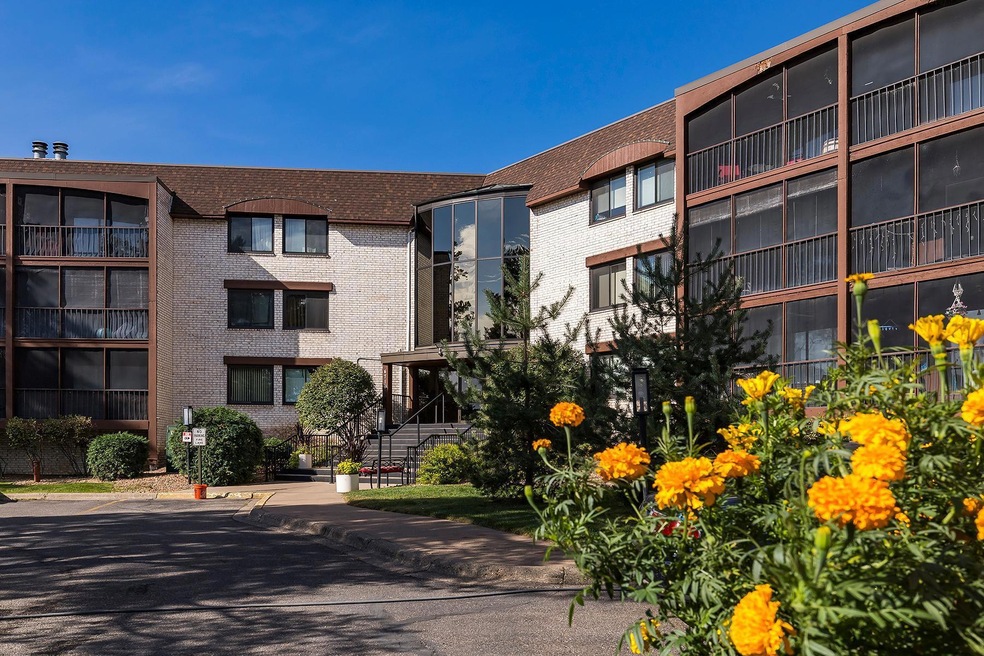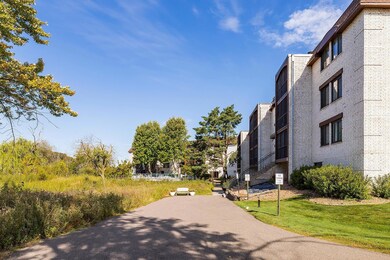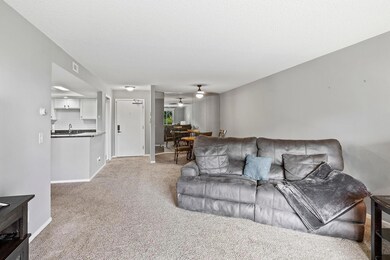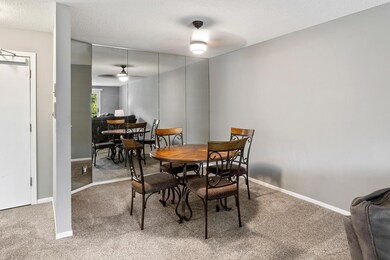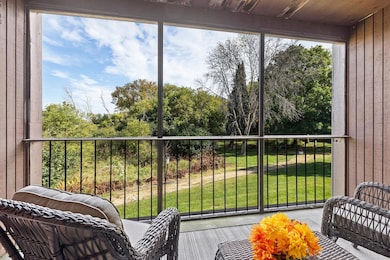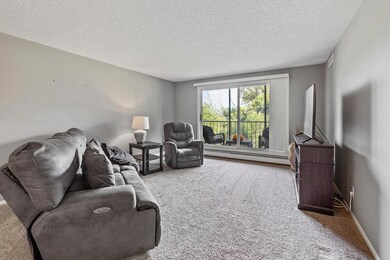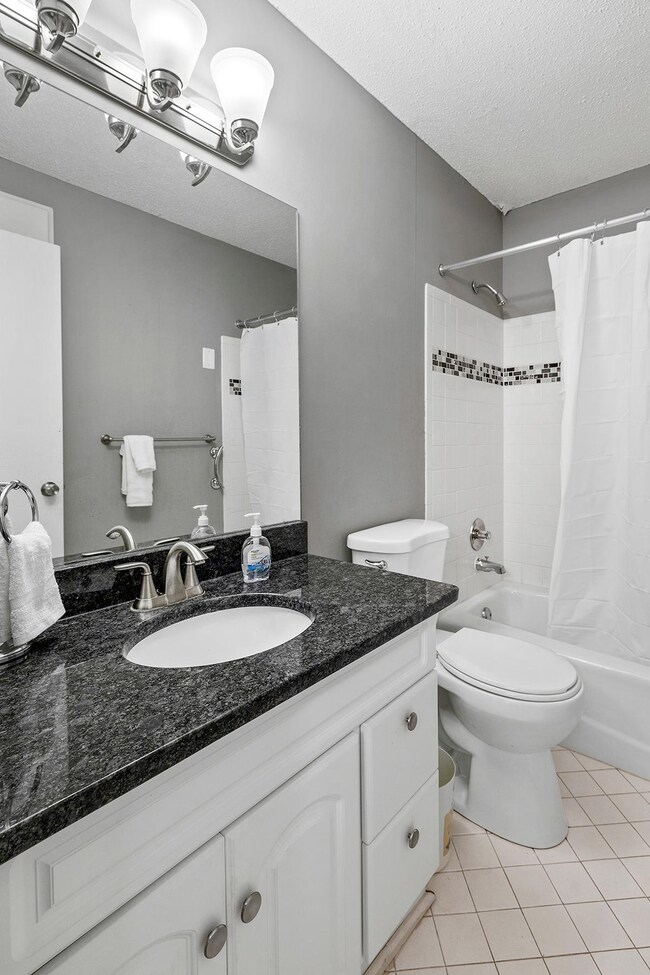
4710 58th Ave N Unit 115 Minneapolis, MN 55429
Skyway NeighborhoodHighlights
- In Ground Pool
- Community Garden
- Patio
- Sauna
- Elevator
- Storage Room
About This Home
As of December 2024Beautifully updated two bedroom, two bath condo with serene nature views! Bright and inviting floor plan with renovated kitchen with granite countertops, stainless appliances that opens to the living and dining room. Spacious primary suite with en suite bath and two closets. The second bedroom is also nicely sized and perfect for your home office/den and another full bath. You will love relaxing outside on the large porch with beautiful green space views. Other features; in unit laundry, plenty of storage space and a separate storage room outside of unit on same floor, heated garage parking space and so much more. Enjoy maintenance free living! Very well kept and professionally managed complex featuring; underground heated parking, outdoor pool, sauna, hot tub, library, meeting space and woodworking shop. Wonderful location close to shops, dining, parks, trails and easy access to highways. You will love this home!
Property Details
Home Type
- Condominium
Est. Annual Taxes
- $1,685
Year Built
- Built in 1979
HOA Fees
- $659 Monthly HOA Fees
Parking
- 1 Car Garage
- Heated Garage
- Insulated Garage
- Garage Door Opener
Interior Spaces
- 1,115 Sq Ft Home
- 1-Story Property
- Combination Dining and Living Room
- Storage Room
- Washer and Dryer Hookup
- Sauna
Kitchen
- Cooktop
- Microwave
- Freezer
- Dishwasher
Bedrooms and Bathrooms
- 2 Bedrooms
Outdoor Features
- In Ground Pool
- Patio
Utilities
- Central Air
- Baseboard Heating
Listing and Financial Details
- Assessor Parcel Number 0411821140116
Community Details
Overview
- Association fees include maintenance structure, cable TV, gas, hazard insurance, heating, lawn care, ground maintenance, parking, professional mgmt, trash, security, shared amenities, snow removal
- Omega Management Association, Phone Number (763) 449-9100
- Low-Rise Condominium
- Twin Lake North A Condominum Subdivision
- Car Wash Area
Amenities
- Community Garden
- Elevator
Recreation
- Community Pool
Map
Home Values in the Area
Average Home Value in this Area
Property History
| Date | Event | Price | Change | Sq Ft Price |
|---|---|---|---|---|
| 12/12/2024 12/12/24 | Sold | $120,000 | 0.0% | $108 / Sq Ft |
| 12/01/2024 12/01/24 | Pending | -- | -- | -- |
| 11/22/2024 11/22/24 | Price Changed | $120,000 | -13.7% | $108 / Sq Ft |
| 10/08/2024 10/08/24 | For Sale | $139,000 | +47.9% | $125 / Sq Ft |
| 07/31/2017 07/31/17 | Sold | $94,000 | -5.9% | $84 / Sq Ft |
| 05/30/2017 05/30/17 | Pending | -- | -- | -- |
| 05/17/2017 05/17/17 | For Sale | $99,900 | +36.8% | $90 / Sq Ft |
| 03/14/2014 03/14/14 | Sold | $73,000 | -2.5% | $65 / Sq Ft |
| 02/28/2014 02/28/14 | Pending | -- | -- | -- |
| 01/22/2014 01/22/14 | For Sale | $74,900 | -- | $67 / Sq Ft |
Tax History
| Year | Tax Paid | Tax Assessment Tax Assessment Total Assessment is a certain percentage of the fair market value that is determined by local assessors to be the total taxable value of land and additions on the property. | Land | Improvement |
|---|---|---|---|---|
| 2023 | $1,685 | $143,000 | $21,600 | $121,400 |
| 2022 | $1,373 | $151,000 | $34,000 | $117,000 |
| 2021 | $1,367 | $119,000 | $29,000 | $90,000 |
| 2020 | $1,251 | $116,000 | $29,000 | $87,000 |
| 2019 | $1,011 | $107,000 | $20,000 | $87,000 |
| 2018 | $994 | $89,000 | $20,000 | $69,000 |
| 2017 | $1,312 | $81,000 | $19,000 | $62,000 |
| 2016 | $1,220 | $71,000 | $19,000 | $52,000 |
| 2015 | $1,004 | $59,000 | $18,000 | $41,000 |
| 2014 | -- | $53,000 | $18,000 | $35,000 |
Mortgage History
| Date | Status | Loan Amount | Loan Type |
|---|---|---|---|
| Previous Owner | $8,000 | Unknown | |
| Previous Owner | $92,287 | FHA | |
| Closed | $0 | Seller Take Back |
Deed History
| Date | Type | Sale Price | Title Company |
|---|---|---|---|
| Deed | $120,000 | -- | |
| Warranty Deed | $94,000 | None Available | |
| Warranty Deed | $73,000 | All American Title Co | |
| Warranty Deed | $32,500 | All American Title Co Inc | |
| Warranty Deed | $32,500 | All American Title Co Inc | |
| Contract Of Sale | $65,000 | None Available | |
| Warranty Deed | -- | None Available | |
| Warranty Deed | $80,000 | -- |
Similar Homes in Minneapolis, MN
Source: NorthstarMLS
MLS Number: 6614957
APN: 04-118-21-14-0116
- 4710 58th Ave N Unit 216
- 4710 58th Ave N Unit 310
- 4710 58th Ave N Unit 219
- 4710 58th Ave N Unit 319
- 4710 58th Ave N Unit 221
- 4710 58th Ave N Unit 301
- 4710 58th Ave N Unit 106
- 5933 Regent Ave N
- 5843 Halifax Ave N
- 5901 Pearson Dr
- 4200 61st Ave N
- 6224 Regent Ave N
- 5608 Vera Cruz Ave N
- 5500 Perry Ave N
- 6309 Halifax Dr
- 5714 57th Ave N
- 6401 June Ave N
- 6412 Indiana Ave N
- 6419 Indiana Ave N
- 5320 Perry Ave N
