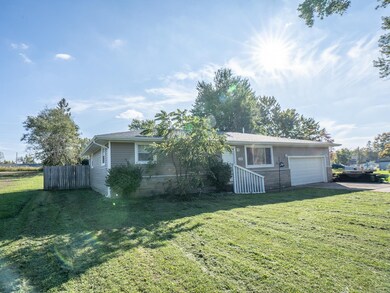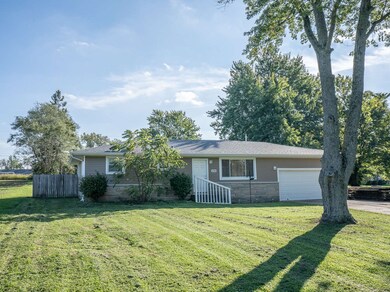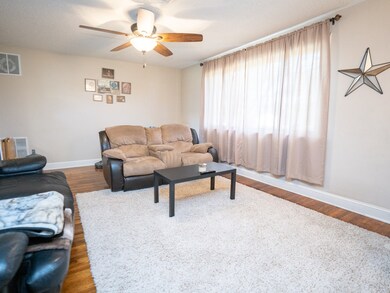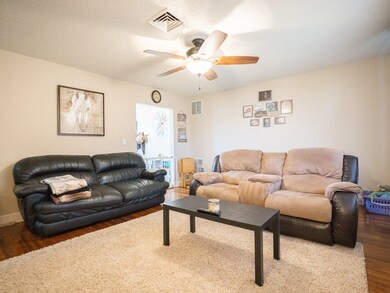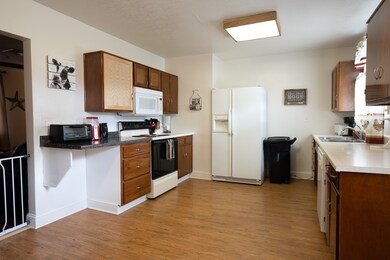
4710 Alberta Dr Fort Wayne, IN 46806
Adams Township NeighborhoodEstimated Value: $146,000 - $202,000
Highlights
- 2 Car Attached Garage
- 1-Story Property
- Partially Fenced Property
- East Allen University Rated A
- Forced Air Heating and Cooling System
- Level Lot
About This Home
As of November 2018Very nice one story home on a large lot! Gas forced heat and central air! Don't miss your change. This 3 bed, 1 bath home has beautiful natural hardwood floors throughout the living and bedrooms. Kitchen is perfect size for cooking and gathering with the family for supper at the dinner table. Everything is in good condition! The back yard is spacious, private, and partially fenced! The owners have done several upgrades/updates since purchase: expanded the return vents, added insulation to the ducts, partially fenced the yard, adding cieling fan to the living room, painted and patched defects, adding a front door railing, updated the spare room light fixtures, AC has been serviced and topped off with refrigerant (corrected leaks that were present at time of purchase), replaced the sump pump, and back yard drainage was improved by correcting the pipe that draws water away from the property. Don't miss your chance on this home! Make it yours before it's gone!
Last Agent to Sell the Property
Keller Williams Realty Group Listed on: 10/18/2018

Home Details
Home Type
- Single Family
Est. Annual Taxes
- $192
Year Built
- Built in 1956
Lot Details
- 0.37 Acre Lot
- Partially Fenced Property
- Wood Fence
- Chain Link Fence
- Level Lot
Parking
- 2 Car Attached Garage
- Garage Door Opener
Home Design
- Stone Exterior Construction
- Vinyl Construction Material
Interior Spaces
- 1,092 Sq Ft Home
- 1-Story Property
- Crawl Space
- Storage In Attic
- Washer and Electric Dryer Hookup
Bedrooms and Bathrooms
- 3 Bedrooms
- 1 Full Bathroom
Utilities
- Forced Air Heating and Cooling System
- Heating System Uses Gas
- Private Company Owned Well
- Well
- Cable TV Available
Listing and Financial Details
- Assessor Parcel Number 02-13-20-480-008.000-040
Ownership History
Purchase Details
Home Financials for this Owner
Home Financials are based on the most recent Mortgage that was taken out on this home.Purchase Details
Home Financials for this Owner
Home Financials are based on the most recent Mortgage that was taken out on this home.Purchase Details
Purchase Details
Purchase Details
Purchase Details
Purchase Details
Similar Homes in Fort Wayne, IN
Home Values in the Area
Average Home Value in this Area
Purchase History
| Date | Buyer | Sale Price | Title Company |
|---|---|---|---|
| Davis William L | -- | Centurion Land Title Inc | |
| Cody Cornett | $78,100 | -- | |
| Cornett Cody | $78,100 | Attorneys Title Group | |
| Jrp Ii Llc | $18,000 | None Available | |
| Ira Bradford Pepple Roth | $46,751 | None Available | |
| Bendickson Darwin | -- | None Available | |
| Dennis Lisa A | -- | -- | |
| Dennis Lisa Anne | -- | Commonwealth/Dreibelbiss Tit |
Mortgage History
| Date | Status | Borrower | Loan Amount |
|---|---|---|---|
| Open | Davis William L | $70,000 | |
| Previous Owner | Cornett Cody | $76,684 | |
| Previous Owner | Cornett Cody | $2,733 | |
| Previous Owner | Dennis Lisa A | $76,500 |
Property History
| Date | Event | Price | Change | Sq Ft Price |
|---|---|---|---|---|
| 11/30/2018 11/30/18 | Sold | $88,000 | -0.6% | $81 / Sq Ft |
| 10/21/2018 10/21/18 | Pending | -- | -- | -- |
| 10/18/2018 10/18/18 | For Sale | $88,500 | -- | $81 / Sq Ft |
Tax History Compared to Growth
Tax History
| Year | Tax Paid | Tax Assessment Tax Assessment Total Assessment is a certain percentage of the fair market value that is determined by local assessors to be the total taxable value of land and additions on the property. | Land | Improvement |
|---|---|---|---|---|
| 2024 | $690 | $118,500 | $18,400 | $100,100 |
| 2022 | $721 | $115,900 | $18,400 | $97,500 |
| 2021 | $582 | $97,100 | $18,400 | $78,700 |
| 2020 | $490 | $91,300 | $18,400 | $72,900 |
| 2019 | $430 | $85,400 | $18,400 | $67,000 |
| 2018 | $394 | $80,600 | $18,400 | $62,200 |
| 2017 | $192 | $47,100 | $13,200 | $33,900 |
| 2016 | $461 | $22,800 | $18,400 | $4,400 |
| 2014 | $1,224 | $61,200 | $18,400 | $42,800 |
| 2013 | $348 | $66,200 | $22,000 | $44,200 |
Agents Affiliated with this Home
-
Raegan Stackhouse

Seller's Agent in 2018
Raegan Stackhouse
Keller Williams Realty Group
(260) 348-4035
3 in this area
116 Total Sales
-
Michael Patmore

Buyer's Agent in 2018
Michael Patmore
CENTURY 21 Bradley Realty, Inc
(574) 527-2257
3 in this area
81 Total Sales
Map
Source: Indiana Regional MLS
MLS Number: 201847033
APN: 02-13-20-480-008.000-040
- 4216 E Paulding Rd
- 4106 E Paulding Rd
- 4614 Santa Ana Dr
- 4320 Casa Verde Dr
- 4917 Wayne Trace
- 3921 E Pettit Ave
- 3912 E Fleming Ave
- 6715 Prescott Ct
- 4013 Strathdon Dr
- 4415 Richfield Ln
- 3724 Sherwood Terrace St
- 4020 Lynfield Dr
- 3318 Heritage Dr
- 6830 Selkirk Dr
- 3610 E Sherwood Terrace
- 5111 Salem Ln
- 7087 Starks Blvd
- 7205 Starks Blvd
- 3212 Clermont Ave
- 7227 Starks Blvd
- 4710 Alberta Dr
- 4720 Alberta Dr Unit 9
- 4720 Alberta Dr
- 4616 Alberta Dr
- 4711 Alberta Dr
- 4629 E Paulding Rd Unit 2
- 4709 E Paulding Rd Unit 3
- 4623 Alberta Dr
- 4721 Alberta Dr
- 5615 Madonna Dr
- 5728 Meyer Rd
- 5614 Madonna Dr
- 5618 Meyer Rd
- 5725 Wayne Trace
- 5609 Madonna Dr
- 5731 Wayne Trace
- 5623 Zuber Dr
- 5717 Wayne Trace
- 5705 Wayne Trace
- 4630 E Paulding Rd

