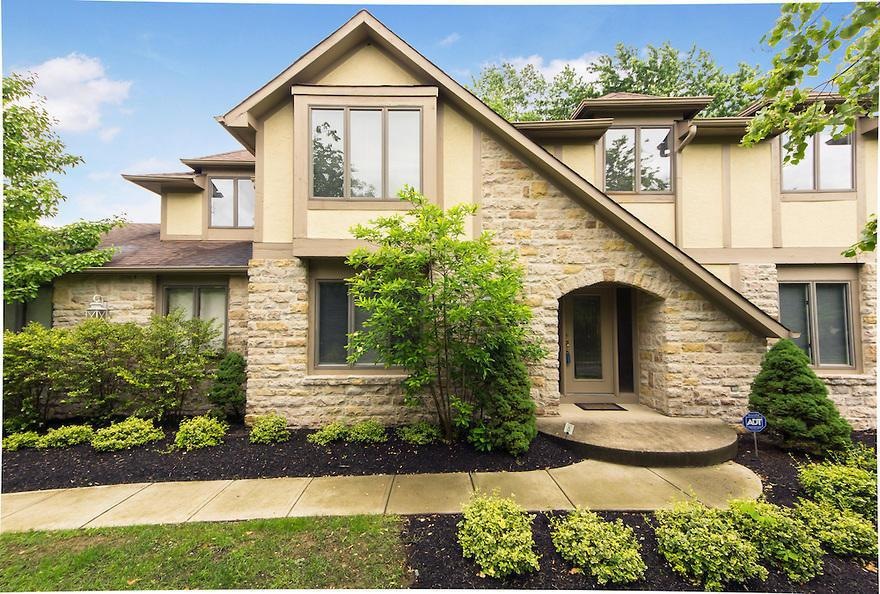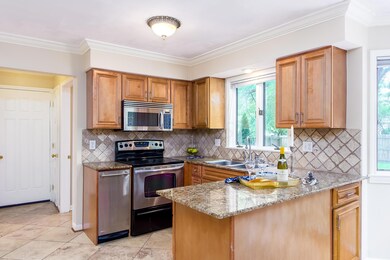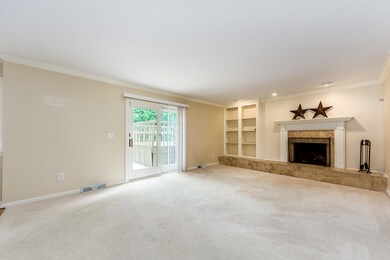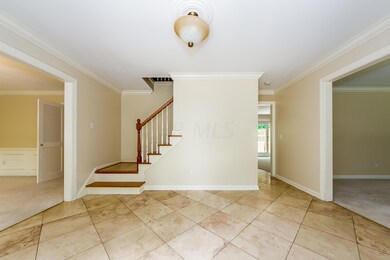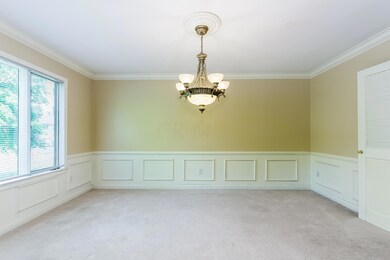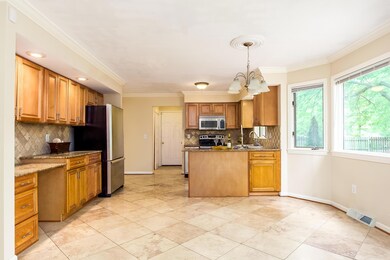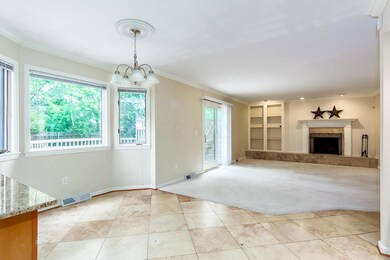
4710 Burbank Dr Columbus, OH 43220
Highlights
- Deck
- Fenced Yard
- In-Law or Guest Suite
- Greensview Elementary School Rated A
- 2 Car Attached Garage
- 4-minute walk to Burbank Park
About This Home
As of July 2021Beautifully updated home located in the Burbank area of Upper Arlington! The welcoming center hall entry opens to the plush living room & elegant formal dining room which is great for entertaining. The updated kitchen w/ abundant custom cabinetry, granite counter tops & new stainless appliances opens to the comfortable family room w/ fireplace & adjoining private deck, a great place to enjoy fall evenings. The master suite includes a large sitting room & newly remodeled bath with garden tub & spacious tiled shower. Updates include 4 remodeled baths, new kitchen, new light fixtures, new lower level media room with big screen, theatre chairs, bar entertainment area, full bath and two additional finished rooms.
Last Agent to Sell the Property
Diane Marie Koontz
Coldwell Banker Realty Listed on: 11/30/2016
Co-Listed By
Paula Koontz Gilmour
Coldwell Banker Realty
Last Buyer's Agent
Michael Stafford
Crawford Hoying Real Estate
Home Details
Home Type
- Single Family
Year Built
- Built in 1978
Lot Details
- 0.35 Acre Lot
- Fenced Yard
- Fenced
- Irrigation
Parking
- 2 Car Attached Garage
- Side or Rear Entrance to Parking
- On-Street Parking
Home Design
- Wood Siding
- Stucco Exterior
- Stone Exterior Construction
Interior Spaces
- 3,701 Sq Ft Home
- 2-Story Property
- Wood Burning Fireplace
- Insulated Windows
- Family Room
- Basement
- Recreation or Family Area in Basement
- Laundry on main level
Kitchen
- Electric Range
- Microwave
- Dishwasher
Flooring
- Carpet
- Ceramic Tile
Bedrooms and Bathrooms
- 4 Bedrooms
- In-Law or Guest Suite
Outdoor Features
- Deck
Utilities
- Central Air
- Heat Pump System
Listing and Financial Details
- Home warranty included in the sale of the property
- Assessor Parcel Number 070-013235
Ownership History
Purchase Details
Home Financials for this Owner
Home Financials are based on the most recent Mortgage that was taken out on this home.Purchase Details
Home Financials for this Owner
Home Financials are based on the most recent Mortgage that was taken out on this home.Purchase Details
Purchase Details
Home Financials for this Owner
Home Financials are based on the most recent Mortgage that was taken out on this home.Purchase Details
Purchase Details
Purchase Details
Similar Homes in the area
Home Values in the Area
Average Home Value in this Area
Purchase History
| Date | Type | Sale Price | Title Company |
|---|---|---|---|
| Survivorship Deed | $730,000 | Crown Search Services Ltd | |
| Warranty Deed | $447,500 | None Available | |
| Quit Claim Deed | -- | Attorney | |
| Survivorship Deed | $323,500 | Celtic Title Agency Inc | |
| Deed | $175,000 | -- | |
| Deed | $159,000 | -- | |
| Deed | $145,000 | -- |
Mortgage History
| Date | Status | Loan Amount | Loan Type |
|---|---|---|---|
| Open | $657,000 | New Conventional | |
| Closed | $51,975 | Credit Line Revolving | |
| Closed | $420,000 | New Conventional | |
| Closed | $358,000 | Adjustable Rate Mortgage/ARM | |
| Previous Owner | $375,500 | Credit Line Revolving | |
| Previous Owner | $232,000 | Credit Line Revolving | |
| Previous Owner | $100,000 | Credit Line Revolving | |
| Previous Owner | $275,000 | Unknown | |
| Previous Owner | $65,000 | Credit Line Revolving | |
| Previous Owner | $307,325 | No Value Available |
Property History
| Date | Event | Price | Change | Sq Ft Price |
|---|---|---|---|---|
| 03/31/2025 03/31/25 | Off Market | $730,000 | -- | -- |
| 03/27/2025 03/27/25 | Off Market | $447,500 | -- | -- |
| 07/16/2021 07/16/21 | Sold | $730,000 | +6.6% | $197 / Sq Ft |
| 06/12/2021 06/12/21 | For Sale | $685,000 | +53.1% | $185 / Sq Ft |
| 01/20/2017 01/20/17 | Sold | $447,500 | -16.9% | $121 / Sq Ft |
| 12/21/2016 12/21/16 | Pending | -- | -- | -- |
| 06/03/2016 06/03/16 | For Sale | $538,500 | -- | $146 / Sq Ft |
Tax History Compared to Growth
Tax History
| Year | Tax Paid | Tax Assessment Tax Assessment Total Assessment is a certain percentage of the fair market value that is determined by local assessors to be the total taxable value of land and additions on the property. | Land | Improvement |
|---|---|---|---|---|
| 2024 | $15,770 | $269,120 | $74,660 | $194,460 |
| 2023 | $15,387 | $269,115 | $74,655 | $194,460 |
| 2022 | $13,413 | $191,950 | $59,190 | $132,760 |
| 2021 | $11,334 | $183,230 | $59,190 | $124,040 |
| 2020 | $11,234 | $183,230 | $59,190 | $124,040 |
| 2019 | $10,750 | $155,020 | $59,190 | $95,830 |
| 2018 | $11,276 | $155,020 | $59,190 | $95,830 |
| 2017 | $10,983 | $155,020 | $59,190 | $95,830 |
| 2016 | $11,874 | $174,130 | $56,530 | $117,600 |
| 2015 | $11,864 | $174,130 | $56,530 | $117,600 |
| 2014 | $11,827 | $174,130 | $56,530 | $117,600 |
| 2013 | $5,916 | $165,830 | $53,830 | $112,000 |
Agents Affiliated with this Home
-
A. Anne DeVoe

Seller's Agent in 2021
A. Anne DeVoe
Coldwell Banker Realty
(614) 579-5713
64 in this area
135 Total Sales
-
Doreen Mazzanti

Buyer's Agent in 2021
Doreen Mazzanti
Go Realty
(614) 403-1964
3 in this area
48 Total Sales
-
D
Seller's Agent in 2017
Diane Marie Koontz
Coldwell Banker Realty
-
P
Seller Co-Listing Agent in 2017
Paula Koontz Gilmour
Coldwell Banker Realty
-
M
Buyer's Agent in 2017
Michael Stafford
Crawford Hoying Real Estate
Map
Source: Columbus and Central Ohio Regional MLS
MLS Number: 216019520
APN: 070-013235
- 2450 Sandover Rd
- 4760 Coach Rd Unit 14
- 2111 Coach Rd N Unit 9
- 2570 Lane Rd
- 2060 Fontenay Place
- 4651 Nugent Dr
- 2673 Lane Rd
- 4656 Crompton Dr
- 5000 Slate Run Woods Ct
- 4558 Crompton Dr
- 4800 Merrifield Place Unit 14
- 5055 Slate Run Woods Ct
- 4580 Helston Ct
- 4289 Shelbourne Ln
- 4570 Cassill St
- 5001 Charlbury Dr
- 5210 Chevy Chase Ct
- 2790 Alliston Ct
- 2082 Park Run Dr Unit A
- 4211 Woodbridge Rd
