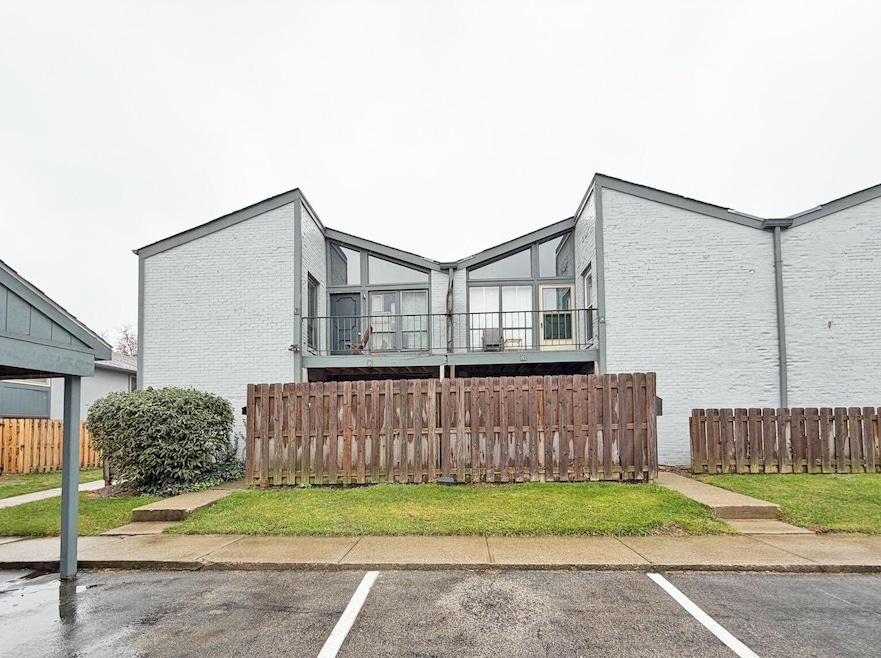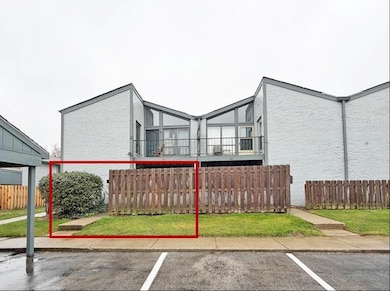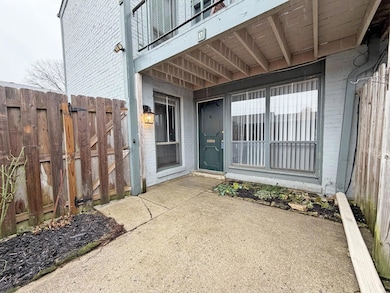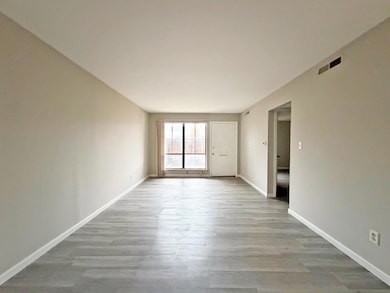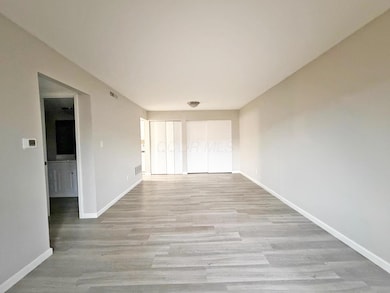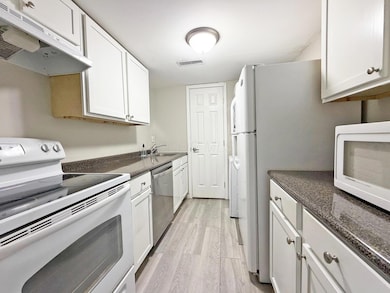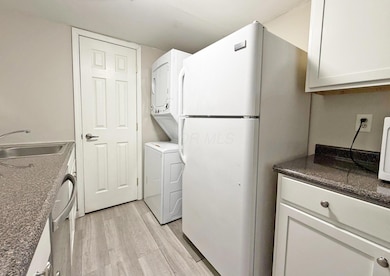4710 Charecote Ln Unit D Columbus, OH 43220
Governours Square NeighborhoodEstimated payment $1,100/month
Highlights
- Clubhouse
- End Unit
- Tennis Courts
- Ranch Style House
- Community Pool
- Fenced Yard
About This Home
Discover comfort and convenience in this beautifully updated 1-bedroom, 1-bath condo featuring an extra-large closet and a private fenced patio—perfect for relaxing or entertaining. The open living and dining area has great natural light and showcases modern vinyl plank flooring throughout and fresh paint for a move-in-ready feel. The kitchen is equipped with a dishwasher, electric range, and refrigerator, making meal prep a breeze. The full bath offers a tub/shower combo, large vanity, newer fixtures, and a linen closet for added storage. A stackable washer/dryer stays with the unit, and the newer furnace (2020) ensures year-round comfort. Enjoy the convenience of an assigned parking space (#32) and easy access to community amenities including a pool, clubhouse, and tennis courts. Centrally located near Route 315, The Ohio State University, Antrim Park, Kenny and Henderson Road restaurants, grocery stores, and shopping—this condo offers the perfect blend of lifestyle and location! Why rent?
Property Details
Home Type
- Condominium
Est. Annual Taxes
- $1,752
Year Built
- Built in 1969
Lot Details
- End Unit
- No Units Located Below
- Two or More Common Walls
- Fenced Yard
HOA Fees
- $268 Monthly HOA Fees
Home Design
- Ranch Style House
- Slab Foundation
- Stucco Exterior
Interior Spaces
- 672 Sq Ft Home
- Vinyl Flooring
- Laundry on main level
Kitchen
- Electric Range
- Dishwasher
Bedrooms and Bathrooms
- 1 Main Level Bedroom
- 1 Full Bathroom
Parking
- No Garage
- Common or Shared Parking
- Assigned Parking
Outdoor Features
- Patio
Utilities
- Central Air
- Heating Available
Listing and Financial Details
- Assessor Parcel Number 010-188551
Community Details
Overview
- Association fees include lawn care, insurance, sewer, trash, water, snow removal
- Association Phone (614) 481-4411
- Cps HOA
- On-Site Maintenance
Amenities
- Clubhouse
- Recreation Room
Recreation
- Tennis Courts
- Community Pool
- Snow Removal
Map
Home Values in the Area
Average Home Value in this Area
Tax History
| Year | Tax Paid | Tax Assessment Tax Assessment Total Assessment is a certain percentage of the fair market value that is determined by local assessors to be the total taxable value of land and additions on the property. | Land | Improvement |
|---|---|---|---|---|
| 2024 | $2,617 | $38,230 | $12,430 | $25,800 |
| 2023 | $1,730 | $38,230 | $12,430 | $25,800 |
| 2022 | $1,298 | $24,430 | $4,270 | $20,160 |
| 2021 | $1,301 | $24,430 | $4,270 | $20,160 |
| 2020 | $1,303 | $24,430 | $4,270 | $20,160 |
| 2019 | $1,126 | $18,100 | $3,150 | $14,950 |
| 2018 | $822 | $18,100 | $3,150 | $14,950 |
| 2017 | $848 | $18,100 | $3,150 | $14,950 |
| 2016 | $571 | $8,400 | $2,450 | $5,950 |
| 2015 | $520 | $8,400 | $2,450 | $5,950 |
| 2014 | $521 | $8,400 | $2,450 | $5,950 |
| 2013 | $257 | $8,400 | $2,450 | $5,950 |
Property History
| Date | Event | Price | List to Sale | Price per Sq Ft | Prior Sale |
|---|---|---|---|---|---|
| 11/25/2025 11/25/25 | For Sale | $129,900 | +188.7% | $193 / Sq Ft | |
| 10/07/2016 10/07/16 | Sold | $45,000 | -6.3% | $67 / Sq Ft | View Prior Sale |
| 09/25/2016 09/25/16 | For Sale | $48,000 | -- | $71 / Sq Ft |
Purchase History
| Date | Type | Sale Price | Title Company |
|---|---|---|---|
| Warranty Deed | $45,000 | None Available | |
| Warranty Deed | $24,000 | None Available | |
| Warranty Deed | $46,600 | Real Living Title | |
| Warranty Deed | $35,500 | Amerititle Agency Inc | |
| Deed | $29,000 | -- | |
| Deed | -- | -- |
Source: Columbus and Central Ohio Regional MLS
MLS Number: 225044151
APN: 010-188551
- 1046 Merrimar Cir N Unit B
- 1030 Galliton Ct Unit B
- 1033 Folkestone Rd
- 4818 -4820 Winterset Dr
- 4543 Ducrest Dr
- 1147 Langland Dr
- 1466 Weybridge Rd
- 1161 Bethel Rd Unit 103/104
- 4326 Kenny Rd
- 4714-4716 Arthur Ct
- 652 Olde Towne Ave Unit 9-652E
- 652 Olde Towne Ave Unit 9-652 G
- 1558 Denbigh Dr
- 1297 Slade Ave
- 1512 Lafayette Dr Unit B
- 1284 Slade Ave
- 1360 Langston Dr
- 5016 Postlewaite Rd Unit 5016
- 1594 Lafayette Dr Unit 1594
- 5111 Portland St
- 4695 Braddock Ct
- 1094 Merrimar Cir S
- 1075 Weybridge Rd
- 1240 Benchmark Park Dr
- 1207 Weybridge Rd
- 4641-4717 Barrington Club Dr
- 4925 Godown Rd Unit 927
- 4664 Kenny Rd
- 4664 Kenny Rd Unit 301K1047.1410047
- 4664 Kenny Rd Unit KP411.1410046
- 4664 Kenny Rd Unit 207K1047.1410045
- 4664 Kenny Rd Unit 304K1047.1410048
- 4664 Kenny Rd Unit KP210.1410044
- 4515 Desantis Ct
- 4765 Blairfield Dr
- 4443 Mobile Dr Unit 1 bedroom
- 4443 Mobile Dr
- 4443 Mobile Dr Unit 2 bedroom
- 4450 Mobile Dr
- 4445 Mobile Dr
