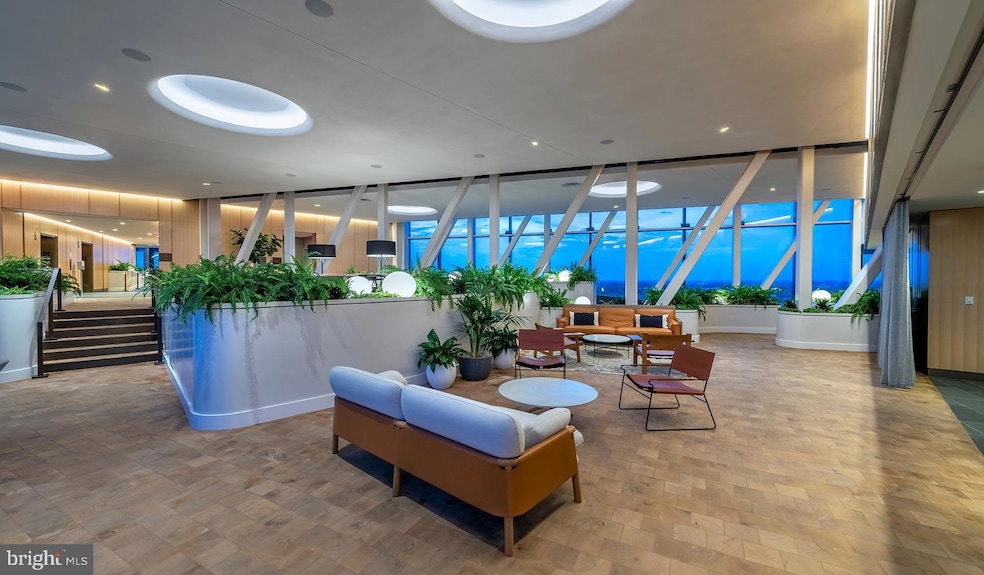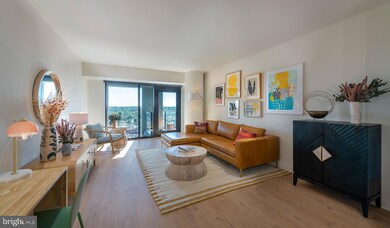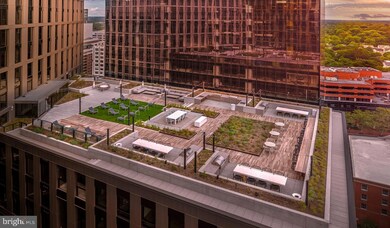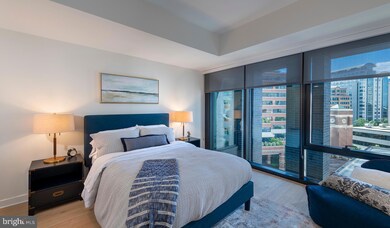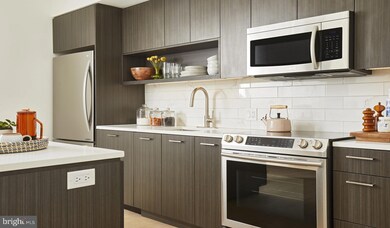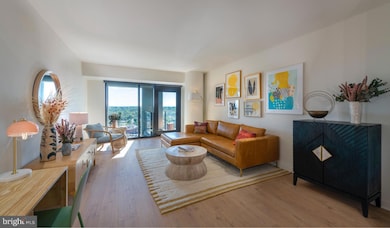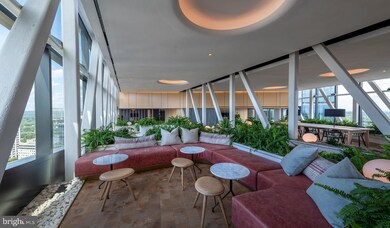4710 Elm St Unit 1B-W-1607 Bethesda, MD 20814
Downtown Bethesda NeighborhoodHighlights
- Doorman
- 5-minute walk to Bethesda
- Private Beach Club
- Somerset Elementary School Rated A
- Bar or Lounge
- 3-minute walk to Elm Street Urban Park
About This Home
Experience the Pinnacle of Urban Living at The Elm, BethesdaNestled in the vibrant heart of Bethesda, adjacent to the bustling Bethesda Row, The Elm presents an exquisite blend of modern living and environmental consciousness, certified by its prestigious Gold LEED status. Our diverse range of homes, including studio, 1-, 2-, and 3-bedroom options, are meticulously designed with contemporary finishes, state-of-the-art stainless steel appliances, and an unparalleled location in the center of Bethesda.Elevate Your Lifestyle with Exceptional Amenities. At The Elm, indulgence meets convenience. Soar to new heights of relaxation at our 28th-floor rooftop pool or embrace wellness at our modern fitness center. The 17th-floor landscaped terrace offers a serene escape, while our expansive Skybridge on the 28th floor provides a unique vantage point. Our community spaces, including lounge areas and workspaces, cater to your every need, mere steps from a plethora of dining and retail options.Discover Unparalleled Living Spaces. Our homes and penthouses boast double-height ceilings, bathing each space in natural light. Revel in the luxury of walk-in closets and modern kitchens equipped with Bosch and Samsung appliances. Select homes further enhance your living experience with private balconies and patios.Immerse Yourself in the Cultural Hub of Bethesda Row. Reside in the epicenter of culture, dining, arts, and entertainment. The Elm is a stone's throw away from Woodmont Triangle, a vibrant nexus of cultural activities and community events. Enjoy an array of outdoor concerts, art festivals, and farmer's markets that animate the neighborhood year-round.Redefine Relaxation and Productivity. Our rooftop pool is not just a swimming facility; it's an oasis of tranquility with resort-style seating and stunning panoramic views. The Elm's numerous spaces are designed for your relaxation, health, and convenience, offering a myriad of ways to unwind and rejuvenate.Your Personal Sanctuary and Community Awaits. Whether you're immersing yourself in a captivating novel or engaging in meaningful conversations, The Elm offers the perfect backdrop. Our curated fitness studio caters to health enthusiasts with a convenient and inspiring workout environment. The 28th-floor Skybridge is an ideal spot for hosting events or enjoying private gatherings, all while being surrounded by breathtaking views.Schedule Your Personalized Tour Today. We are dedicated to providing an exceptional living experience. Contact us to schedule a tour tailored to your preferences. The Elm is proud to be a smoke-free and pet-friendly community. Welcome to a new standard of living, where every detail is crafted for your comfort and convenience.** Pricing and availability subject to change on a daily basis ** Photos are of model units ** Parking may be available for an additional fee **
Condo Details
Home Type
- Condominium
Year Built
- Built in 2022 | New Construction
Lot Details
- Extensive Hardscape
- Property is in excellent condition
Parking
- 1 Assigned Subterranean Space
- Side Facing Garage
- Rented or Permit Required
- On-Street Parking
- Parking Fee
Home Design
- Traditional Architecture
Interior Spaces
- 736 Sq Ft Home
- Property has 1 Level
- Open Floorplan
- Built-In Features
- Awning
- Window Treatments
- Efficiency Studio
- Wood Flooring
- Dryer
Kitchen
- Eat-In Gourmet Kitchen
- Breakfast Area or Nook
- Kitchen in Efficiency Studio
- Electric Oven or Range
- Stove
- Cooktop
- Built-In Microwave
- Freezer
- Dishwasher
- Disposal
Bedrooms and Bathrooms
- 1 Main Level Bedroom
- En-Suite Bathroom
- 1 Full Bathroom
- Bathtub with Shower
Home Security
- Monitored
- Flood Lights
Outdoor Features
- Deck
- Terrace
- Exterior Lighting
- Outdoor Grill
- Playground
- Wrap Around Porch
Additional Features
- Energy-Efficient Appliances
- Central Heating and Cooling System
Listing and Financial Details
- Residential Lease
- Security Deposit $500
- Tenant pays for all utilities
- 7-Month Min and 24-Month Max Lease Term
- Available 6/10/25
Community Details
Overview
- High-Rise Condominium
- Bethesda Subdivision
- Property Manager
Amenities
- Doorman
- Picnic Area
- Common Area
- Clubhouse
- Community Center
- Meeting Room
- Party Room
- Recreation Room
- Bar or Lounge
- Elevator
Recreation
- Private Beach Club
- Fitness Center
- Community Pool
- Community Spa
Pet Policy
- Limit on the number of pets
- Dogs and Cats Allowed
Security
- 24-Hour Security
- Front Desk in Lobby
- Resident Manager or Management On Site
- Fire Sprinkler System
Map
Source: Bright MLS
MLS Number: MDMC2185332
- 7171 Woodmont Ave Unit 206
- 7171 Woodmont Ave Unit 205
- 7111 Woodmont Ave Unit 316
- 7111 Woodmont Ave Unit 108
- 7111 Woodmont Ave Unit 701
- 4901 Hampden Ln Unit 703
- 4901 Hampden Ln Unit 206
- 4901 Hampden Ln Unit 305
- 4821 Montgomery Ln Unit 203
- 7500 Woodmont Ave
- 7500 Woodmont Ave
- 7500 Woodmont Ave
- 7500 Woodmont Ave
- 4915 Hampden Ln Unit 206 & 207
- 7449 Arlington Rd
- 4501 Walsh St
- 7431 Arlington Rd
- 4535 Avondale St
- 4422 Walsh St
- 4808 Moorland Ln
