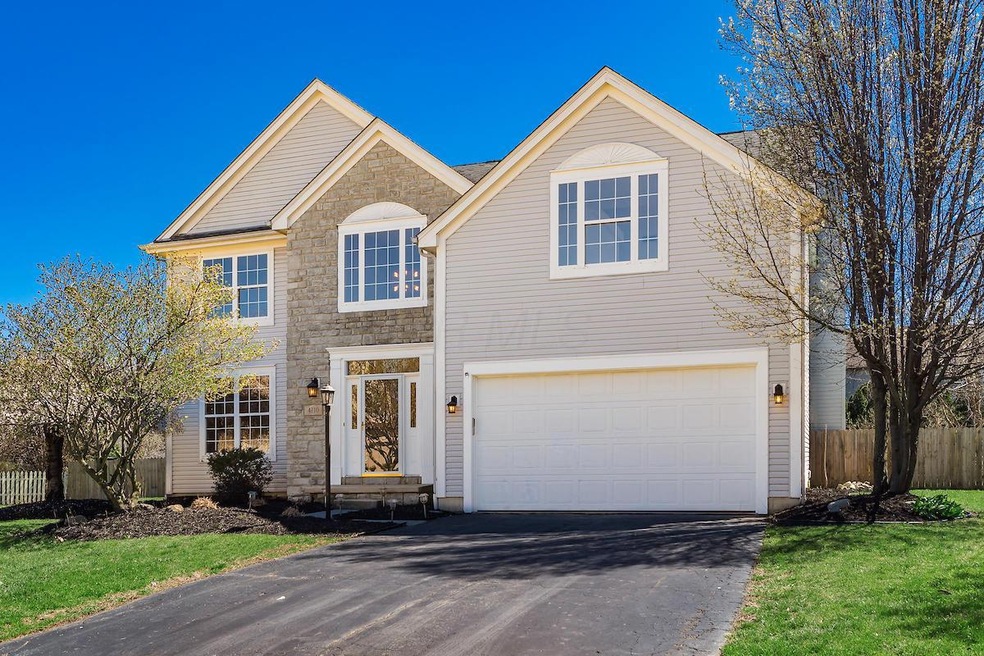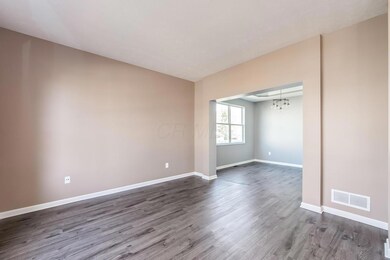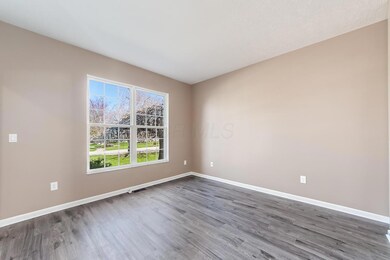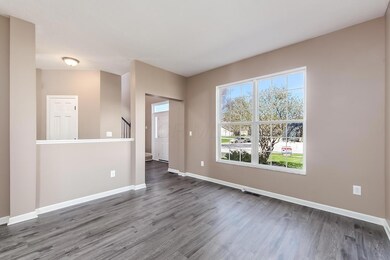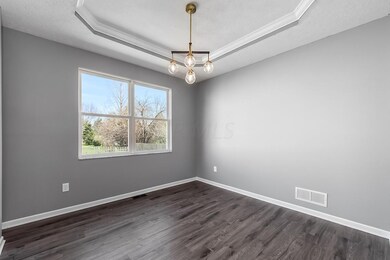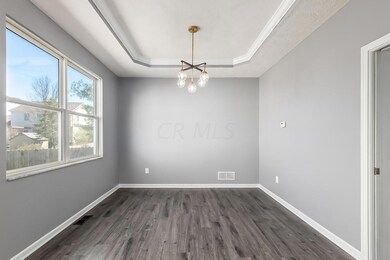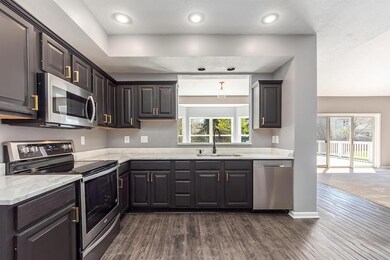
4710 Helmsbridge Ct Grove City, OH 43123
Highlights
- Deck
- 2 Car Attached Garage
- Forced Air Heating and Cooling System
- Fenced Yard
- Ceramic Tile Flooring
- Family Room
About This Home
As of May 2019OPEN HOUSE SUNDAY APRIL 14TH 2PM-4PM! A completely updated and renovated two story. An abundance of natural light! First floor offers soaring ceilings in an inviting great room that's open to the kitchen and dining space-an awesome opportunity to entertain! Kitchen offering fresh cabinets, new hardware, stunning marble counters and stainless appliances. Main level also offers great flex room/formal living, a formal dining space w/ tray ceiling and a private media room/office. Large laundry room includes wash sink! Upstairs find a jaw dropping master suite with sitting area, huge walk in closet and resort style bathroom with oversize shower, garden tub and new vanity! All 3 guest BR's are generous in size and share an updated bath. Fenced yard, deck, patio, quiet court setting!
Last Agent to Sell the Property
Aaron Tobias
RE/MAX Revealty Listed on: 04/11/2019
Home Details
Home Type
- Single Family
Est. Annual Taxes
- $6,156
Year Built
- Built in 1996
Lot Details
- 0.31 Acre Lot
- Fenced Yard
HOA Fees
- $7 Monthly HOA Fees
Parking
- 2 Car Attached Garage
Home Design
- Block Foundation
Interior Spaces
- 2,760 Sq Ft Home
- 2-Story Property
- Insulated Windows
- Family Room
- Laundry on main level
- Basement
Kitchen
- Electric Range
- Microwave
- Dishwasher
Flooring
- Carpet
- Laminate
- Ceramic Tile
Bedrooms and Bathrooms
- 4 Bedrooms
Outdoor Features
- Deck
Utilities
- Forced Air Heating and Cooling System
- Heating System Uses Gas
Community Details
- Association Phone (614) 582-5832
- Laura HOA
Listing and Financial Details
- Assessor Parcel Number 040-008262
Ownership History
Purchase Details
Home Financials for this Owner
Home Financials are based on the most recent Mortgage that was taken out on this home.Purchase Details
Home Financials for this Owner
Home Financials are based on the most recent Mortgage that was taken out on this home.Purchase Details
Purchase Details
Home Financials for this Owner
Home Financials are based on the most recent Mortgage that was taken out on this home.Purchase Details
Home Financials for this Owner
Home Financials are based on the most recent Mortgage that was taken out on this home.Purchase Details
Home Financials for this Owner
Home Financials are based on the most recent Mortgage that was taken out on this home.Purchase Details
Purchase Details
Home Financials for this Owner
Home Financials are based on the most recent Mortgage that was taken out on this home.Purchase Details
Similar Homes in Grove City, OH
Home Values in the Area
Average Home Value in this Area
Purchase History
| Date | Type | Sale Price | Title Company |
|---|---|---|---|
| Warranty Deed | $317,500 | Pm Title Box | |
| Warranty Deed | $215,000 | None Available | |
| Interfamily Deed Transfer | -- | None Available | |
| Warranty Deed | $247,500 | None Available | |
| Interfamily Deed Transfer | -- | None Available | |
| Survivorship Deed | $173,400 | Foundation | |
| Survivorship Deed | $173,400 | Foundation | |
| Warranty Deed | -- | Preferred T | |
| Deed | $199,169 | -- | |
| Warranty Deed | $59,500 | -- |
Mortgage History
| Date | Status | Loan Amount | Loan Type |
|---|---|---|---|
| Open | $279,000 | New Conventional | |
| Closed | $285,750 | Adjustable Rate Mortgage/ARM | |
| Previous Owner | $198,120 | Commercial | |
| Previous Owner | $247,500 | VA | |
| Previous Owner | $235,000 | VA | |
| Previous Owner | $173,350 | Balloon | |
| Previous Owner | $272,000 | Unknown | |
| Previous Owner | $30,000 | Credit Line Revolving | |
| Previous Owner | $18,604 | Unknown | |
| Previous Owner | $233,000 | Unknown | |
| Previous Owner | $7,892 | Unknown | |
| Previous Owner | $203,000 | VA |
Property History
| Date | Event | Price | Change | Sq Ft Price |
|---|---|---|---|---|
| 05/19/2025 05/19/25 | For Sale | $475,000 | +49.6% | $172 / Sq Ft |
| 05/24/2019 05/24/19 | Sold | $317,500 | -3.8% | $115 / Sq Ft |
| 04/25/2019 04/25/19 | Pending | -- | -- | -- |
| 04/11/2019 04/11/19 | For Sale | $329,900 | +53.4% | $120 / Sq Ft |
| 12/21/2018 12/21/18 | Sold | $215,000 | -24.6% | $78 / Sq Ft |
| 11/21/2018 11/21/18 | Pending | -- | -- | -- |
| 03/07/2018 03/07/18 | For Sale | $285,000 | -- | $103 / Sq Ft |
Tax History Compared to Growth
Tax History
| Year | Tax Paid | Tax Assessment Tax Assessment Total Assessment is a certain percentage of the fair market value that is determined by local assessors to be the total taxable value of land and additions on the property. | Land | Improvement |
|---|---|---|---|---|
| 2024 | $6,749 | $148,400 | $39,270 | $109,130 |
| 2023 | $6,653 | $148,400 | $39,270 | $109,130 |
| 2022 | $6,346 | $104,060 | $18,900 | $85,160 |
| 2021 | $6,468 | $104,060 | $18,900 | $85,160 |
| 2020 | $6,447 | $104,060 | $18,900 | $85,160 |
| 2019 | $5,846 | $84,910 | $15,750 | $69,160 |
| 2018 | $6,221 | $84,910 | $15,750 | $69,160 |
| 2017 | $6,156 | $84,910 | $15,750 | $69,160 |
| 2016 | $6,558 | $90,480 | $16,000 | $74,480 |
| 2015 | $6,560 | $90,480 | $16,000 | $74,480 |
| 2014 | $6,565 | $90,480 | $16,000 | $74,480 |
| 2013 | -- | $86,170 | $15,225 | $70,945 |
Agents Affiliated with this Home
-
Bradley Gregg

Seller's Agent in 2025
Bradley Gregg
Coldwell Banker Realty
(614) 588-9715
4 in this area
42 Total Sales
-
A
Seller's Agent in 2019
Aaron Tobias
RE/MAX
-
Leigh Merriman

Buyer's Agent in 2019
Leigh Merriman
Merriman and Co. Real Estate
(614) 747-1085
3 in this area
95 Total Sales
-
J
Buyer Co-Listing Agent in 2019
Jason Rasor
Century 21 Excellence Realty
-
T
Seller's Agent in 2018
Thomas Conley
E-Merge
-
Trevor Andrews

Buyer's Agent in 2018
Trevor Andrews
RE/MAX
(614) 329-7610
90 in this area
251 Total Sales
Map
Source: Columbus and Central Ohio Regional MLS
MLS Number: 219011140
APN: 040-008262
- 3057 Wynridge Ct
- 4713 Haughn Rd
- 2826 Crosshurst Ct
- 2878 Annabelle Ct
- 2621 Vililly Cir W
- 2876 Buxton Ln
- 2643 Gardenview Loop
- 2533 Vi-Lilly Cir E
- 2752 Woodgrove Dr
- 3280 Belgreen Dr
- 3171 Orders Rd
- 4299 Ashgrove Dr
- 2467 Marthas Wood
- 2474 Marthas Wood
- 2666 Eugene Ave
- 4606 Gershwin Ct
- 0 Hoover Rd
- 3229 Kingswood Dr
- 3363 Andover Strait
- 2997 Darby Downs Rd
