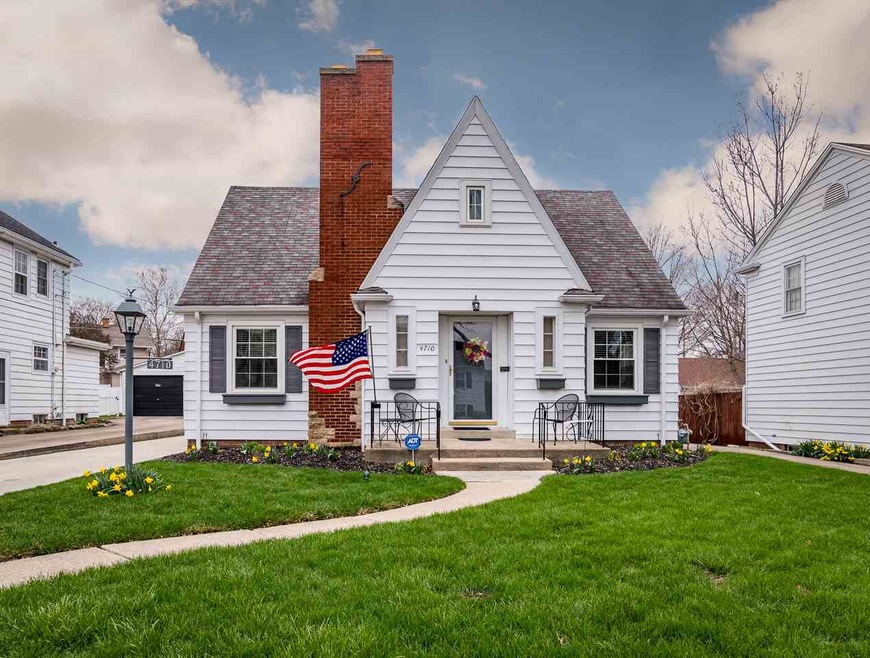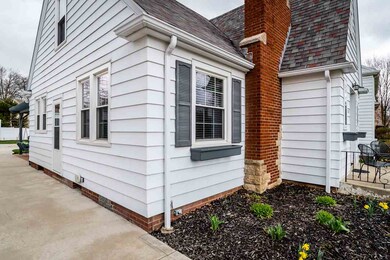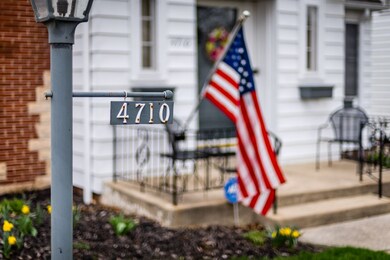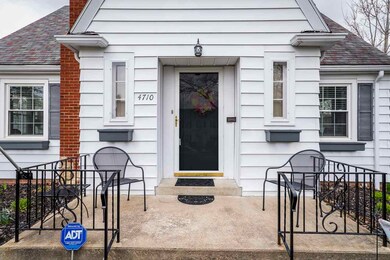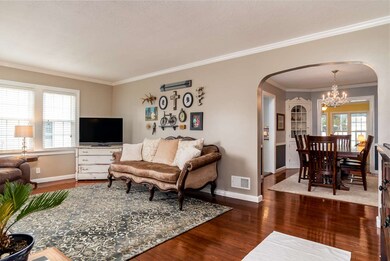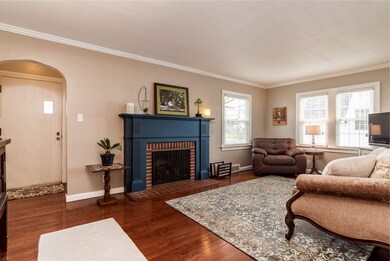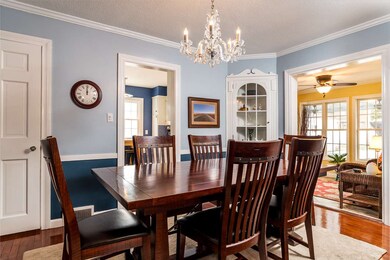
4710 Indiana Ave Fort Wayne, IN 46807
Southwood Park NeighborhoodEstimated Value: $219,000 - $243,344
Highlights
- Cape Cod Architecture
- Wood Flooring
- 2 Car Detached Garage
- Vaulted Ceiling
- Community Fire Pit
- Utility Sink
About This Home
As of May 2018Must see bright and airy '07 beauty with rare Master Suite and Backyard Paradise in the heart of Southwood Park! This inviting home features the perfect blend of character and improvements AND it has been meticulously maintained! You will not likely see a similar home in better condition. Featuring a fabulous master suite with spacious bathroom and tons of storage space w/ custom walk-in closet and hidden, built-in drawers along its walls. Classic features include foyer entrance, beautiful hardwood floors, gas fireplace, LOTS & LOTS of storage (even a hidden vault), cozy solarium and so much more. Dream outdoor living space includes a pergola w/ 2 swings, party lights and fans over a large stained patio. A well manicured lawn w/ fire pit, professional quality landscaping, lush garden, apple trees and grape vines enhance the outdoor experience. Other recent improvements include TRANE high efficient HVAC (2015), high quality replacement windows by Bushey's (2012), ceilings professionally resurfaced (2016), concrete driveway new (2015) and so much more! Area in basement has the potential to become a very nice family room w/ an adjacent bathroom that already exists... it will only take a little bit of work and will certainly add to the value of this home. Large, insulated 2 car garage. All appliances stay including Samsung washer & dryer set. This home is a must see!
Home Details
Home Type
- Single Family
Est. Annual Taxes
- $1,155
Year Built
- Built in 1939
Lot Details
- 7,632 Sq Ft Lot
- Lot Dimensions are 48x159
- Partially Fenced Property
- Privacy Fence
- Vinyl Fence
- Landscaped
- Level Lot
HOA Fees
- $4 Monthly HOA Fees
Parking
- 2 Car Detached Garage
- Garage Door Opener
- Driveway
- Off-Street Parking
Home Design
- Cape Cod Architecture
- Poured Concrete
- Shingle Roof
- Vinyl Construction Material
Interior Spaces
- 1.5-Story Property
- Crown Molding
- Vaulted Ceiling
- Ceiling Fan
- Double Pane Windows
- Entrance Foyer
- Living Room with Fireplace
- Wood Flooring
- Gas And Electric Dryer Hookup
Kitchen
- Electric Oven or Range
- Utility Sink
Bedrooms and Bathrooms
- 3 Bedrooms
- Split Bedroom Floorplan
- En-Suite Primary Bedroom
- Walk-In Closet
- Separate Shower
Basement
- Basement Fills Entire Space Under The House
- Sump Pump
- 1 Bathroom in Basement
- 4 Bedrooms in Basement
Home Security
- Storm Doors
- Fire and Smoke Detector
Utilities
- Forced Air Heating and Cooling System
- High-Efficiency Furnace
- Heating System Uses Gas
Additional Features
- Energy-Efficient HVAC
- Patio
- Suburban Location
Community Details
- Community Fire Pit
Listing and Financial Details
- Assessor Parcel Number 02-12-23-156-014.000-074
Ownership History
Purchase Details
Home Financials for this Owner
Home Financials are based on the most recent Mortgage that was taken out on this home.Purchase Details
Home Financials for this Owner
Home Financials are based on the most recent Mortgage that was taken out on this home.Purchase Details
Home Financials for this Owner
Home Financials are based on the most recent Mortgage that was taken out on this home.Similar Homes in the area
Home Values in the Area
Average Home Value in this Area
Purchase History
| Date | Buyer | Sale Price | Title Company |
|---|---|---|---|
| Schutt Luke C | $185,000 | Meridian Title | |
| Freeman Dennis E | -- | None Available | |
| Sprague Sara Jo | -- | Commonwealth/Dreibelbiss Tit |
Mortgage History
| Date | Status | Borrower | Loan Amount |
|---|---|---|---|
| Open | Schutt Luke C | $135,000 | |
| Closed | Schutt Luke C | $175,750 | |
| Previous Owner | Freeman Dennis E | $58,885 | |
| Previous Owner | Sprague Sara Jo | $72,600 |
Property History
| Date | Event | Price | Change | Sq Ft Price |
|---|---|---|---|---|
| 05/31/2018 05/31/18 | Sold | $185,000 | +2.8% | $104 / Sq Ft |
| 04/18/2018 04/18/18 | Pending | -- | -- | -- |
| 04/18/2018 04/18/18 | For Sale | $179,900 | -- | $101 / Sq Ft |
Tax History Compared to Growth
Tax History
| Year | Tax Paid | Tax Assessment Tax Assessment Total Assessment is a certain percentage of the fair market value that is determined by local assessors to be the total taxable value of land and additions on the property. | Land | Improvement |
|---|---|---|---|---|
| 2024 | $2,217 | $208,600 | $32,800 | $175,800 |
| 2022 | $1,989 | $178,200 | $32,800 | $145,400 |
| 2021 | $1,948 | $175,200 | $21,100 | $154,100 |
| 2020 | $1,696 | $156,500 | $21,100 | $135,400 |
| 2019 | $1,704 | $157,900 | $21,100 | $136,800 |
| 2018 | $1,071 | $104,300 | $21,100 | $83,200 |
| 2017 | $1,155 | $107,500 | $21,100 | $86,400 |
| 2016 | $1,103 | $104,000 | $21,100 | $82,900 |
| 2014 | $965 | $97,500 | $22,000 | $75,500 |
| 2013 | $961 | $98,300 | $22,000 | $76,300 |
Agents Affiliated with this Home
-
David Brough

Seller's Agent in 2018
David Brough
Anthony REALTORS
(260) 750-2818
9 in this area
91 Total Sales
-
Patty Tritch

Buyer's Agent in 2018
Patty Tritch
RE/MAX
(260) 437-5118
13 in this area
103 Total Sales
Map
Source: Indiana Regional MLS
MLS Number: 201815043
APN: 02-12-23-156-014.000-074
- 4707 Old Mill Rd
- 801 Pasadena Dr
- 725 Pasadena Dr
- 4415 Indiana Ave
- 601 W Pettit Ave
- 4942 S Wayne Ave
- 525 W Pettit Ave
- 2318 Fairfield Ave
- 4321 Tacoma Ave
- 4315 Drury Ln
- 4305 Drury Ln
- 4325 S Wayne Ave
- 4321 S Wayne Ave
- 4215 Drury Ln
- 4215 Tacoma Ave
- 5004 Buell Dr
- 1229 Maxine Dr
- 444 W Fairfax Ave
- 5109 Hoagland Ave
- 4020 Tacoma Ave
- 4710 Indiana Ave
- 4712 Indiana Ave
- 4702 Indiana Ave
- 4716 Indiana Ave
- 4640 Indiana Ave
- 4721 Beaver Ave
- 4725 Beaver Ave
- 917 W Sherwood Terrace
- 4717 Beaver Ave
- 4729 Beaver Ave
- 4636 Indiana Ave
- 4713 Beaver Ave
- 921 W Sherwood Terrace
- 4724 Indiana Ave
- 4705 Indiana Ave
- 4733 Beaver Ave
- 4709 Indiana Ave
- 4709 Beaver Ave
- 4701 Indiana Ave
- 4715 Indiana Ave
