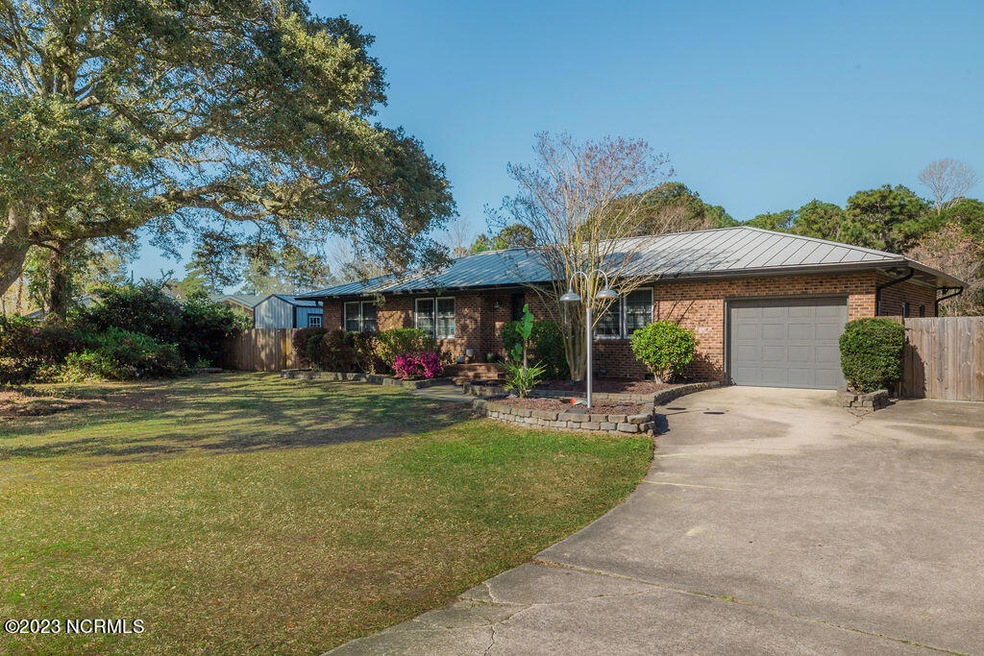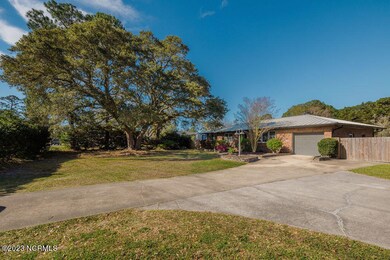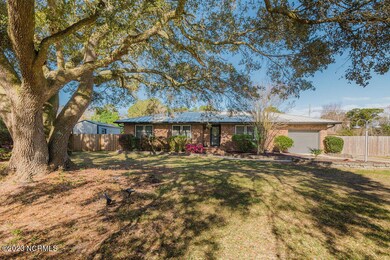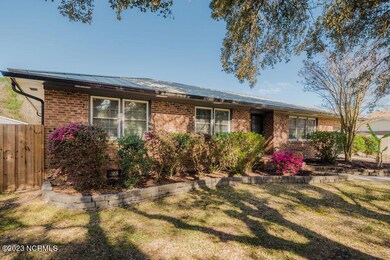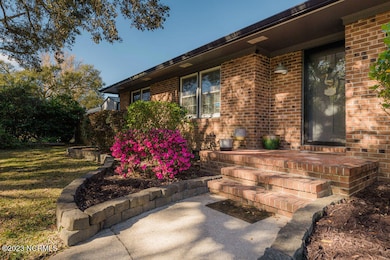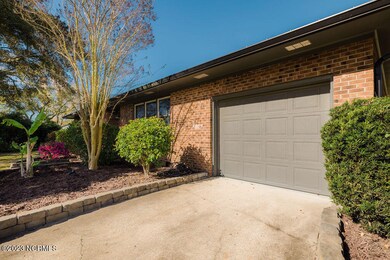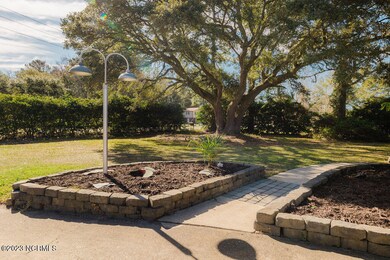
4710 Masonboro Loop Rd Wilmington, NC 28409
Tanglewood NeighborhoodHighlights
- Deck
- Solid Surface Countertops
- Covered patio or porch
- Wood Flooring
- No HOA
- Fenced Yard
About This Home
As of April 2023This completely updated single family home in Tanglewood offers everything you're looking for. No HOA, no city taxes, brand new HVAC, newer metal roof and windows, no expense spared kitchen and bathroom updates, the list goes on (see attached upgrades list).This house is truly turnkey and you'll get plenty of time on the water being less than a mile away from the Trails End boat ramp with tons of room to store your boat.Features include Terracotta mosaic front stoop, beautifully refinished hardwood & tile flooring, Pella windows, beautifully updated kitchen, all new interior doors, updated trim, upgraded bathrooms, and an enclosed crawl space with vapor barrier and dehumidifier.Home sits on a carefully landscaped nearly half-acre lot with a gorgeous oak tree out front. Exterior features include privacy bushes long road frontage; brick veneer; metal roof installed in 2017; TREX decking an incredible 10x18 shed, completely fenced backyard, and a large parking pad for boat or RV.If you're looking for a stress-free home that has it all, look no further.
Last Agent to Sell the Property
Nancy Honeycutt
Coastal Options Realty, LLC License #157934
Home Details
Home Type
- Single Family
Est. Annual Taxes
- $1,206
Year Built
- Built in 1973
Lot Details
- 0.47 Acre Lot
- Lot Dimensions are 118x166x117x182
- Fenced Yard
- Wood Fence
- Property is zoned R-15
Home Design
- Brick Exterior Construction
- Block Foundation
- Wood Frame Construction
- Metal Roof
- Stick Built Home
Interior Spaces
- 1,513 Sq Ft Home
- 1-Story Property
- Ceiling Fan
- Blinds
- Entrance Foyer
- Combination Dining and Living Room
- Crawl Space
- Laundry in Garage
Kitchen
- Electric Cooktop
- Stove
- Range Hood
- Dishwasher
- Solid Surface Countertops
- Disposal
Flooring
- Wood
- Tile
Bedrooms and Bathrooms
- 3 Bedrooms
- 2 Full Bathrooms
- Walk-in Shower
Attic
- Pull Down Stairs to Attic
- Partially Finished Attic
Home Security
- Storm Doors
- Fire and Smoke Detector
Parking
- 1 Car Attached Garage
- Driveway
- Off-Street Parking
Outdoor Features
- Deck
- Covered patio or porch
- Shed
Schools
- Bellamy Elementary School
- Myrtle Grove Middle School
- Ashley High School
Utilities
- Central Air
- Heat Pump System
- Electric Water Heater
- On Site Septic
- Septic Tank
Community Details
- No Home Owners Association
- Tanglewood Subdivision
Listing and Financial Details
- Assessor Parcel Number R07120-001-001-000
Map
Home Values in the Area
Average Home Value in this Area
Property History
| Date | Event | Price | Change | Sq Ft Price |
|---|---|---|---|---|
| 04/25/2023 04/25/23 | Sold | $390,000 | -1.3% | $258 / Sq Ft |
| 03/14/2023 03/14/23 | Pending | -- | -- | -- |
| 03/13/2023 03/13/23 | For Sale | $395,000 | +1.3% | $261 / Sq Ft |
| 03/12/2023 03/12/23 | Off Market | $390,000 | -- | -- |
| 05/08/2020 05/08/20 | Sold | $225,000 | +2.3% | $157 / Sq Ft |
| 04/14/2020 04/14/20 | Pending | -- | -- | -- |
| 04/13/2020 04/13/20 | For Sale | $220,000 | -- | $154 / Sq Ft |
Tax History
| Year | Tax Paid | Tax Assessment Tax Assessment Total Assessment is a certain percentage of the fair market value that is determined by local assessors to be the total taxable value of land and additions on the property. | Land | Improvement |
|---|---|---|---|---|
| 2023 | $1,282 | $228,600 | $89,500 | $139,100 |
| 2022 | $1,274 | $228,600 | $89,500 | $139,100 |
| 2021 | $1,264 | $228,600 | $89,500 | $139,100 |
| 2020 | $977 | $154,400 | $37,200 | $117,200 |
| 2019 | $977 | $154,400 | $37,200 | $117,200 |
| 2018 | $977 | $154,400 | $37,200 | $117,200 |
| 2017 | $1,000 | $154,400 | $37,200 | $117,200 |
| 2016 | $911 | $131,500 | $37,200 | $94,300 |
| 2015 | $847 | $131,500 | $37,200 | $94,300 |
| 2014 | $832 | $131,500 | $37,200 | $94,300 |
Mortgage History
| Date | Status | Loan Amount | Loan Type |
|---|---|---|---|
| Open | $370,500 | New Conventional | |
| Previous Owner | $50,000 | Credit Line Revolving | |
| Previous Owner | $213,750 | New Conventional | |
| Previous Owner | $164,000 | New Conventional | |
| Previous Owner | $165,963 | FHA | |
| Previous Owner | $175,235 | FHA | |
| Previous Owner | $178,640 | FHA | |
| Previous Owner | $104,400 | Purchase Money Mortgage | |
| Previous Owner | $26,100 | Unknown |
Deed History
| Date | Type | Sale Price | Title Company |
|---|---|---|---|
| Warranty Deed | $390,000 | None Listed On Document | |
| Warranty Deed | $225,000 | None Available | |
| Warranty Deed | $186,000 | None Available | |
| Warranty Deed | $130,500 | None Available | |
| Deed | $123,000 | -- | |
| Deed | $120,000 | -- | |
| Deed | $83,500 | -- | |
| Deed | $70,000 | -- | |
| Deed | $35,000 | -- |
Similar Homes in Wilmington, NC
Source: Hive MLS
MLS Number: 100373563
APN: R07120-001-001-000
- 5136 Mako Dr
- 5800 Neelys Ct
- 138 Navaho Trail
- 6b-2 Navaho Trail
- 4605 New Jack Rd
- 201 Monterey Dr
- 4912 Trellis Ct
- 5029 Woods Edge Rd
- 4249 Moorland Ln
- 4326 Lauralis Bluff
- 4326 Lauralis Bluff Ct
- 4920 Crosswinds Dr
- 5624 Captains Ln
- 4824 W Grove Dr
- 5418 Saltwater Run
- 3363 Kellerton Place
- 5215 Lone Eagle Ct
- 5013 Dockside Dr
- 4204 Purviance Ct
- 5219 Lone Eagle Ct
