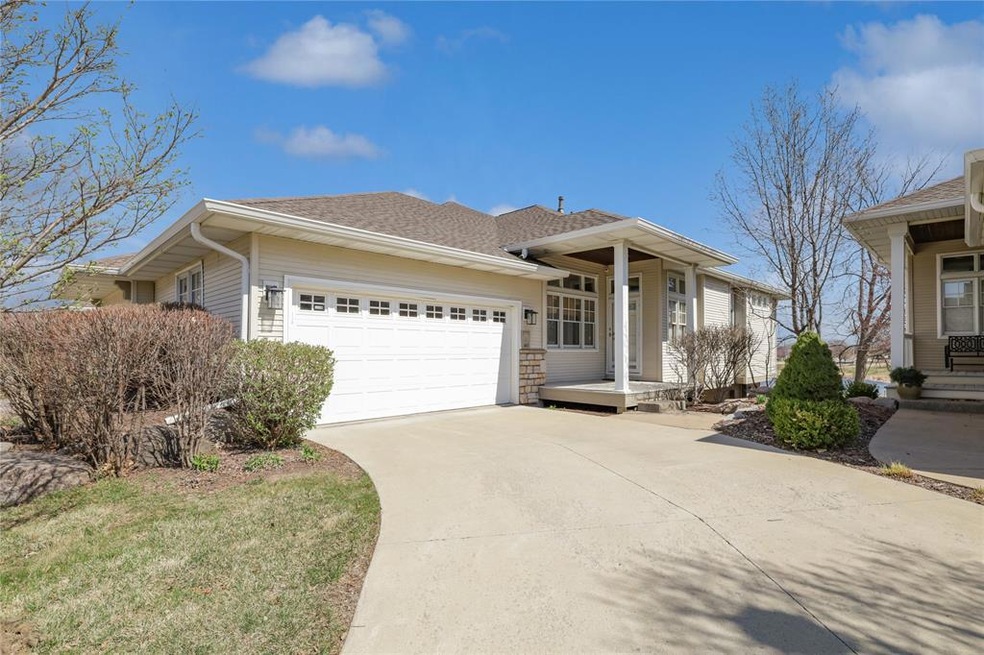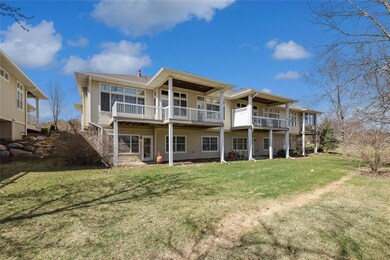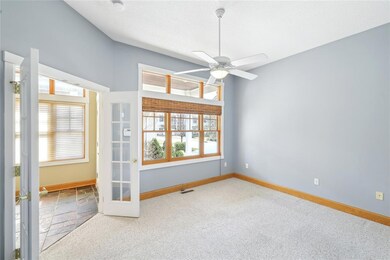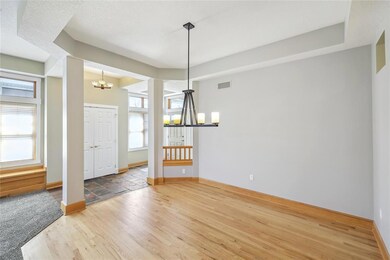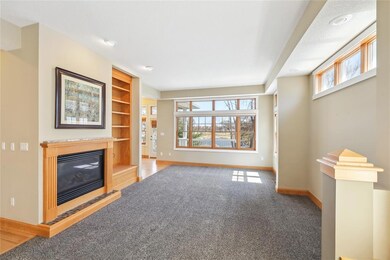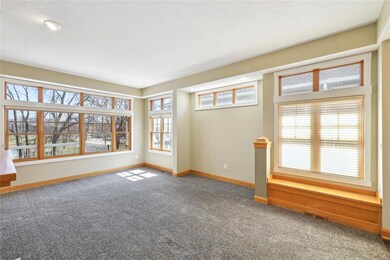
4710 Mills Civic Pkwy Unit 403 West Des Moines, IA 50265
Highlights
- Covered Deck
- Pond
- Wood Flooring
- Jordan Creek Elementary School Rated A-
- Ranch Style House
- 1 Fireplace
About This Home
As of May 2025Beautiful ranch townhome in highly desirable Somerfield community. "Original Model Unit " for development. Prime location. VIEW 2 ponds - east and west. Greeted by an open, airy, sun-filled floor plan w/ 9 & 10 ft ceilings. Transom windows & larger windows bring nature's green spaces & water views in. French drs into Study/den (BR option).. Welcoming Great Room w/frplc. Hardwood flrs in Dining Rm continues in hallways to and through very spacious Primary Retreat. HIS & HERS walk-in closets. Outstanding views of outdoor serenity. Access to covered deck - to enjoy twilight time. Oversized ensuite. Dble vanities. Soaking tub. Handicapped features in remodeled walk-in shower & private commode. Ldry Rm few steps away. Maple kit: granite countertops. New stove, sink, faucet, garbage disposal. Informal eating area accesses to outside open deck. Walkout Lower Level provide 2nd generous Family Rm for entertaining, 2 bedrooms, full bath, exercise & storage rms. Exterior LL patio. Approx 2811 ft for many living options. This gem offers you the convenient lifestyle of a personal home in addition to the " 2nd home /vacation vibe" lifestyle to relax, enjoy peaceful nature's views and tranquil ponds. Roofs replaced approx. 3 -4 yrs ago. Furnace & AC replaced 2021. Water softener in 2022. Rare opportunity in convenient location West Des Moines. Close to everything: library, fitness, restaurants, shopping, walking & biking trails, parks, freeway and interstate access.
Townhouse Details
Home Type
- Townhome
Est. Annual Taxes
- $6,650
Year Built
- Built in 1999
Lot Details
- 6,157 Sq Ft Lot
- Irrigation
HOA Fees
- $415 Monthly HOA Fees
Home Design
- Ranch Style House
- Brick Exterior Construction
- Asphalt Shingled Roof
- Vinyl Siding
Interior Spaces
- 1,767 Sq Ft Home
- 1 Fireplace
- Shades
- Family Room Downstairs
- Formal Dining Room
- Den
- Home Security System
- Laundry on main level
Kitchen
- Eat-In Kitchen
- Stove
- Microwave
- Dishwasher
Flooring
- Wood
- Carpet
- Tile
Bedrooms and Bathrooms
- 4 Bedrooms | 2 Main Level Bedrooms
Finished Basement
- Walk-Out Basement
- Basement Window Egress
Parking
- 2 Car Attached Garage
- Driveway
Accessible Home Design
- Handicap Shower
- Grab Bars
Outdoor Features
- Pond
- Covered Deck
- Patio
Utilities
- Forced Air Heating and Cooling System
Listing and Financial Details
- Assessor Parcel Number 32003910758003
Community Details
Overview
- Lorna Wiedenhoff Association, Phone Number (515) 303-1027
- Built by Beal Development
Recreation
- Snow Removal
Security
- Fire and Smoke Detector
Ownership History
Purchase Details
Home Financials for this Owner
Home Financials are based on the most recent Mortgage that was taken out on this home.Purchase Details
Home Financials for this Owner
Home Financials are based on the most recent Mortgage that was taken out on this home.Purchase Details
Home Financials for this Owner
Home Financials are based on the most recent Mortgage that was taken out on this home.Similar Homes in West Des Moines, IA
Home Values in the Area
Average Home Value in this Area
Purchase History
| Date | Type | Sale Price | Title Company |
|---|---|---|---|
| Warranty Deed | $440,000 | None Listed On Document | |
| Warranty Deed | $339,000 | None Available | |
| Warranty Deed | $292,000 | None Available |
Mortgage History
| Date | Status | Loan Amount | Loan Type |
|---|---|---|---|
| Open | $418,000 | New Conventional | |
| Previous Owner | $254,250 | New Conventional | |
| Previous Owner | $234,000 | Fannie Mae Freddie Mac |
Property History
| Date | Event | Price | Change | Sq Ft Price |
|---|---|---|---|---|
| 05/23/2025 05/23/25 | Sold | $440,000 | -3.3% | $249 / Sq Ft |
| 04/28/2025 04/28/25 | Pending | -- | -- | -- |
| 04/10/2025 04/10/25 | Price Changed | $455,000 | -2.2% | $257 / Sq Ft |
| 03/29/2025 03/29/25 | For Sale | $465,000 | -- | $263 / Sq Ft |
Tax History Compared to Growth
Tax History
| Year | Tax Paid | Tax Assessment Tax Assessment Total Assessment is a certain percentage of the fair market value that is determined by local assessors to be the total taxable value of land and additions on the property. | Land | Improvement |
|---|---|---|---|---|
| 2024 | $6,498 | $409,900 | $57,300 | $352,600 |
| 2023 | $6,686 | $409,900 | $57,300 | $352,600 |
| 2022 | $6,608 | $346,300 | $50,500 | $295,800 |
| 2021 | $6,836 | $346,300 | $50,500 | $295,800 |
| 2020 | $6,734 | $340,900 | $52,500 | $288,400 |
| 2019 | $6,644 | $340,900 | $52,500 | $288,400 |
| 2018 | $6,658 | $324,300 | $52,500 | $271,800 |
| 2017 | $6,638 | $324,300 | $52,500 | $271,800 |
| 2016 | $6,312 | $314,000 | $54,400 | $259,600 |
| 2015 | $6,312 | $314,000 | $54,400 | $259,600 |
| 2014 | $5,764 | $284,300 | $64,400 | $219,900 |
Agents Affiliated with this Home
-

Seller's Agent in 2025
Susan Vujnovich
American Home Sales, Inc
(515) 249-6001
49 in this area
88 Total Sales
-

Buyer's Agent in 2025
Christy Drake
RE/MAX
(515) 208-3739
64 in this area
223 Total Sales
Map
Source: Des Moines Area Association of REALTORS®
MLS Number: 714145
APN: 320-03910758003
- 4710 Mills Civic Pkwy Unit 302
- 640 S 50th St Unit 2204
- 640 S 50th St Unit 2212
- 4425 Mills Civic Pkwy Unit 1701
- 4425 Mills Civic Pkwy Unit 1102
- 4425 Mills Civic Pkwy Unit 803
- 1101 S 45th Ct
- 1116 S 50th Place
- 4833 Timberline Dr
- 4839 Ashley Park Dr
- 1150 S 52nd St Unit 205
- 1117 S 52nd St Unit 1705
- 1117 S 52nd St Unit 1707
- 4380 Ashley Park Dr
- 4416 Oakwood Ln
- 1069 Glen Oaks Dr
- 4774 Coachlight Dr
- 1 S My Way
- 4855 Coachlight Dr
- 5028 Oakwood Ln
