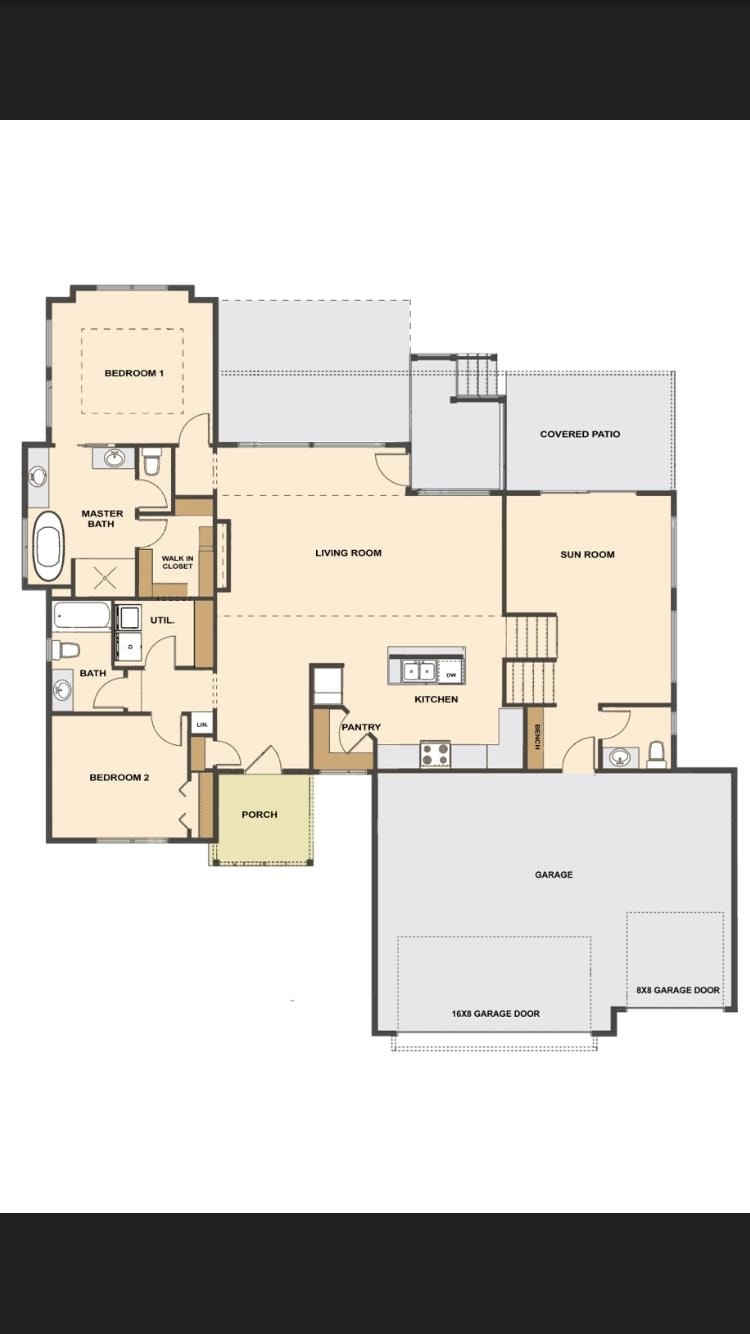4710 N Saker St Wichita, KS 67219
Falcon Falls NeighborhoodEstimated payment $3,004/month
Highlights
- Waterfront
- Freestanding Bathtub
- Community Pool
- Recreation Room
- Sun or Florida Room
- Covered Patio or Porch
About This Home
Jojo floor plan by M&M Custom Construction is now available for purchase located on an east back water lot. This is one of the best selling floor plans for M&M Construction offering a total of 4 bedrooms, 3 baths, open design with sun room. The main floor offers LVP flooring in kitchen, dining and great room with decorative electric fireplace. Kitchen offers quartz counter tops, island and walk in pantry. The master suite has seperate tile shower, free standing soaker tub and walk in closet. The lower level includes rec room with wet bar, 2 bedrooms and the home has a 3rd car garage, sprinkler system, sod and afully landscaped.
Home Details
Home Type
- Single Family
Est. Annual Taxes
- $5,800
Year Built
- Built in 2025
Lot Details
- 0.28 Acre Lot
- Waterfront
- Sprinkler System
HOA Fees
- $41 Monthly HOA Fees
Parking
- 3 Car Garage
Home Design
- Composition Roof
Interior Spaces
- 1-Story Property
- Ceiling Fan
- Electric Fireplace
- Living Room
- Combination Kitchen and Dining Room
- Recreation Room
- Sun or Florida Room
- Storm Windows
Kitchen
- Walk-In Pantry
- Dishwasher
- Disposal
Flooring
- Carpet
- Luxury Vinyl Tile
Bedrooms and Bathrooms
- 4 Bedrooms
- Walk-In Closet
- 3 Full Bathrooms
- Freestanding Bathtub
Laundry
- Laundry Room
- Laundry on main level
- 220 Volts In Laundry
Outdoor Features
- Covered Deck
- Covered Patio or Porch
Schools
- Chisholm Trail Elementary School
- Heights High School
Utilities
- Forced Air Heating and Cooling System
- Heating System Uses Natural Gas
Listing and Financial Details
- Assessor Parcel Number 00000-1
Community Details
Overview
- $200 HOA Transfer Fee
- Built by M&M Construction
- Falcon Falls Subdivision
Recreation
- Community Playground
- Community Pool
- Jogging Path
Map
Home Values in the Area
Average Home Value in this Area
Property History
| Date | Event | Price | List to Sale | Price per Sq Ft |
|---|---|---|---|---|
| 11/14/2025 11/14/25 | For Sale | $470,494 | -- | $172 / Sq Ft |
Source: South Central Kansas MLS
MLS Number: 664912
- 4702 N Saker St
- 4822 N Saker Cir
- 3333 E Thunder St
- 3207 E Thunder St
- 3201 E Thunder St
- 5026 N Marblefalls St
- 5029 N Saker Cir
- 2623 E 48th St N
- 4734 N Saker St
- 2902 E Lanners Cir
- 4821 N Peregrine St
- 5027 N Osprey Cir
- 4822 N Peregrine St
- 4818 N Peregrine St
- 2825 E Mantane Ct
- 2829 E Mantane Cir
- 2910 E Kite St
- Simpson Plan at Falcon Falls
- Magnus II Plan at Falcon Falls
- Marlee Plan at Falcon Falls
- 4822 N Peregrine St
- 2808 E 45th Ct N
- 2846 E 45th Ct N
- 6020 N East Park View St
- 3820-3880 N Oliver St
- 5718 E 49th St N
- 5782 E Bristol Cir
- 3401 N Great Plains St
- 3450 N Ridgewood St
- 4905 N Vassar Ave
- 550 W 33rd St N
- 3737 N Rushwood St
- 7627 E 37th St N
- 3530 N Governeour St
- 3540 N Inwood St
- 9193 N Chris
- 5650 N Lycee Ct
- 5700 E Mainsgate Rd
- 2901 N Governeour St
- 5900 E Mainsgate Rd

