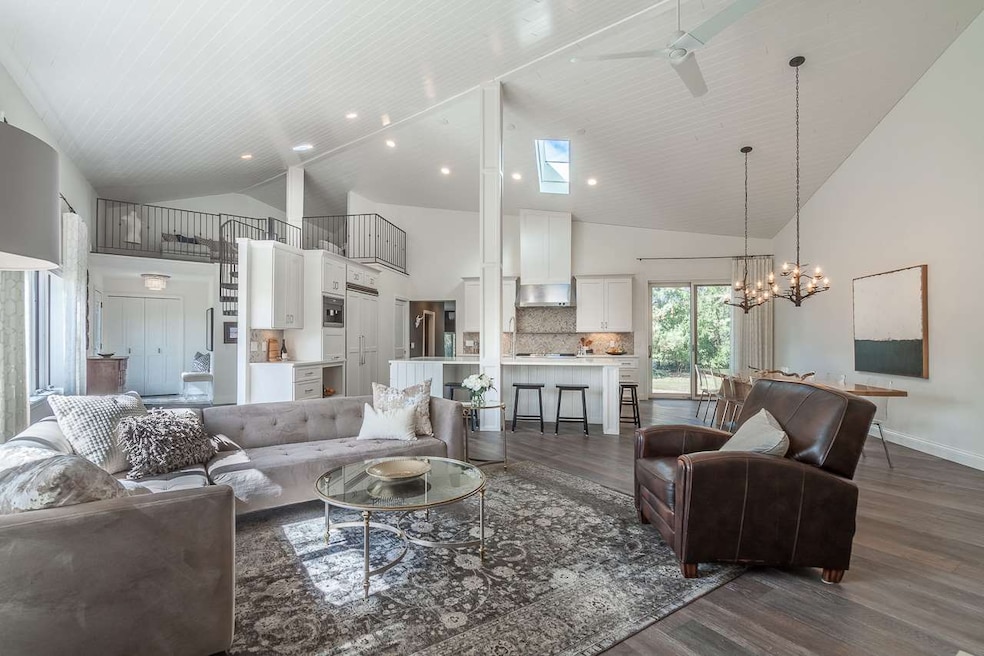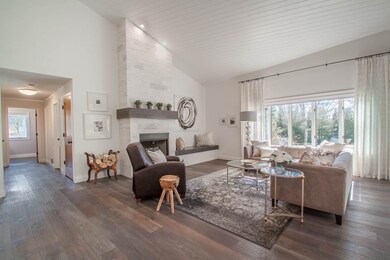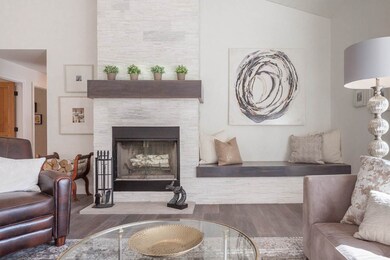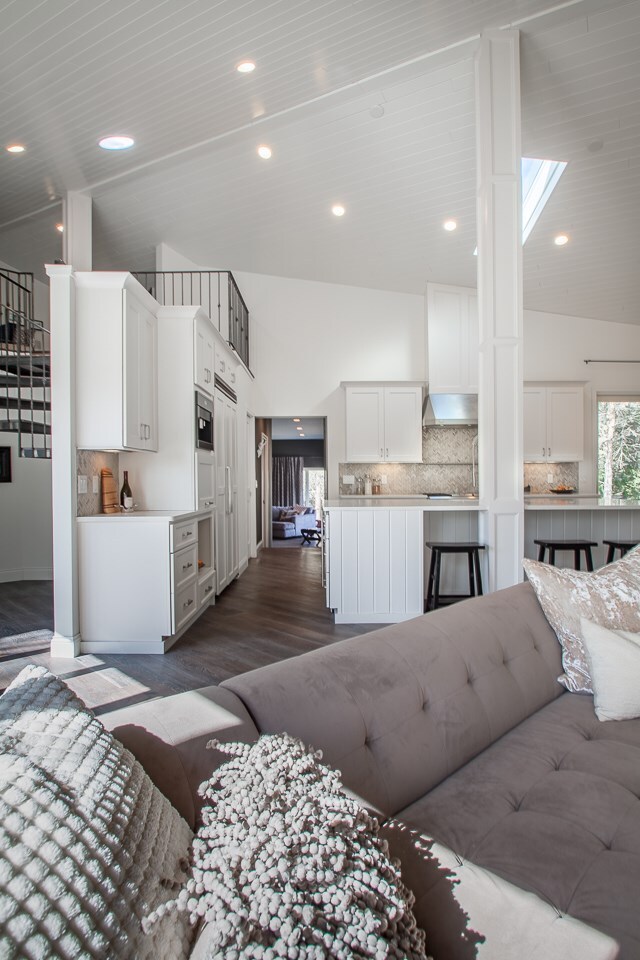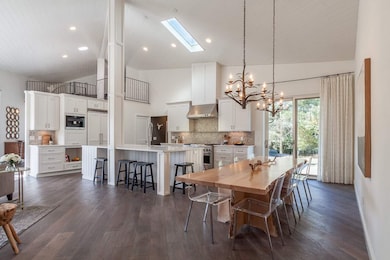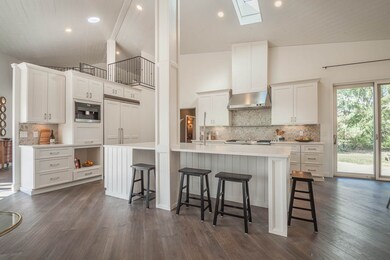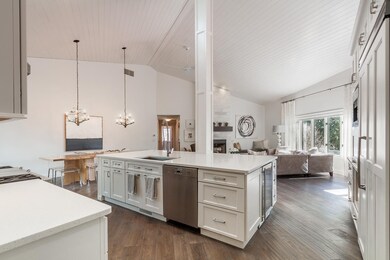
4710 Plainfield Ct Middleton, WI 53562
Town of Middleton NeighborhoodEstimated Value: $885,000 - $1,175,000
Highlights
- 2.29 Acre Lot
- Open Floorplan
- Recreation Room
- Sunset Ridge Elementary School Rated A
- Contemporary Architecture
- Vaulted Ceiling
About This Home
As of May 2019Modern, striking lines + an uncompromising sense of style are what you'll find in this stunning, completely renovated contemporary home on 2.29 acres. Configured to make the most of the views, this home connects to the natural beauty of its surroundings in every single room. The large, open-plan main floor is perfect for entertaining w/a spectacular chef's kitchen + easy access to the patio. The serene owner's suite and 2 other bedrooms that share a spacious loft—perfect for a play area, are on the main level along w/a fam room, and awesome laundry/mudroom. LL walkout rec room + guest room. Love!
Last Agent to Sell the Property
Stark Company, REALTORS License #31242-90 Listed on: 03/29/2019

Home Details
Home Type
- Single Family
Est. Annual Taxes
- $7,213
Year Built
- Built in 1989
Lot Details
- 2.29 Acre Lot
- Cul-De-Sac
- Rural Setting
- Level Lot
Home Design
- Contemporary Architecture
- Ranch Style House
- Brick Exterior Construction
Interior Spaces
- Open Floorplan
- Vaulted Ceiling
- Skylights
- Wood Burning Fireplace
- Great Room
- Recreation Room
- Loft
- Sun or Florida Room
- Wood Flooring
- Laundry on main level
Kitchen
- Oven or Range
- Microwave
- Dishwasher
- Kitchen Island
Bedrooms and Bathrooms
- 4 Bedrooms
- Walk-In Closet
- Primary Bathroom is a Full Bathroom
- Bathtub
Partially Finished Basement
- Walk-Out Basement
- Basement Fills Entire Space Under The House
- Basement Ceilings are 8 Feet High
- Basement Windows
Parking
- 2 Car Attached Garage
- Garage Door Opener
- Driveway Level
Accessible Home Design
- Accessible Full Bathroom
- Accessible Bedroom
Outdoor Features
- Patio
Schools
- Sunset Ridge Elementary School
- Glacier Creek Middle School
- Middleton High School
Utilities
- Forced Air Cooling System
- Cooling System Mounted In Outer Wall Opening
- Well
- Water Softener
- Cable TV Available
Community Details
- Enchanted Valley Estates Subdivision
Ownership History
Purchase Details
Home Financials for this Owner
Home Financials are based on the most recent Mortgage that was taken out on this home.Purchase Details
Home Financials for this Owner
Home Financials are based on the most recent Mortgage that was taken out on this home.Similar Homes in the area
Home Values in the Area
Average Home Value in this Area
Purchase History
| Date | Buyer | Sale Price | Title Company |
|---|---|---|---|
| Jackson James A | $450,000 | None Available | |
| Stewart Jurate G | -- | None Available |
Mortgage History
| Date | Status | Borrower | Loan Amount |
|---|---|---|---|
| Open | Nelson Amanda E | $435,000 | |
| Closed | Jackson James A | $417,000 | |
| Closed | Jackson James A | $85,000 | |
| Closed | Jackson James A | $360,000 | |
| Previous Owner | Stewart Jurate G | $316,800 | |
| Previous Owner | Stewart Jurate G | $55,000 | |
| Previous Owner | Stewart Jurate G | $316,800 |
Property History
| Date | Event | Price | Change | Sq Ft Price |
|---|---|---|---|---|
| 05/31/2019 05/31/19 | Sold | $626,000 | +8.9% | $173 / Sq Ft |
| 04/08/2019 04/08/19 | Pending | -- | -- | -- |
| 04/02/2019 04/02/19 | For Sale | $575,000 | -8.1% | $159 / Sq Ft |
| 03/29/2019 03/29/19 | Off Market | $626,000 | -- | -- |
Tax History Compared to Growth
Tax History
| Year | Tax Paid | Tax Assessment Tax Assessment Total Assessment is a certain percentage of the fair market value that is determined by local assessors to be the total taxable value of land and additions on the property. | Land | Improvement |
|---|---|---|---|---|
| 2024 | $8,888 | $558,200 | $201,800 | $356,400 |
| 2023 | $8,577 | $558,200 | $201,800 | $356,400 |
| 2021 | $8,353 | $558,200 | $201,800 | $356,400 |
| 2020 | $8,513 | $501,900 | $183,500 | $318,400 |
| 2019 | $7,846 | $436,300 | $140,100 | $296,200 |
| 2018 | $7,214 | $436,300 | $140,100 | $296,200 |
| 2017 | $7,489 | $436,300 | $140,100 | $296,200 |
| 2016 | $7,570 | $436,300 | $140,100 | $296,200 |
| 2015 | $8,093 | $436,300 | $140,100 | $296,200 |
| 2014 | $7,493 | $416,900 | $140,100 | $276,800 |
| 2013 | $5,999 | $416,900 | $140,100 | $276,800 |
Agents Affiliated with this Home
-
Susi Haviland

Seller's Agent in 2019
Susi Haviland
Stark Company, REALTORS
(608) 576-9211
28 in this area
247 Total Sales
-
Paul Haviland

Buyer's Agent in 2019
Paul Haviland
Stark Company, REALTORS
(608) 843-4442
33 in this area
400 Total Sales
Map
Source: South Central Wisconsin Multiple Listing Service
MLS Number: 1852957
APN: 0708-061-4324-8
- 4707 Plainfield Ct
- 8601 Stonebrook Cir
- 5110 Sunrise Ridge Trail
- 7402 Meadow Valley Rd
- 8019 Shag Bark Cir
- 4494 Oak Valley Rd
- 3004 Marvin Ct
- 8012 Laufenberg Blvd
- 8010 Laufenberg Blvd
- 3608 Angelus Way
- 66 Berdella Ct
- 8004 Laufenberg Blvd
- Lot 1 Stone Valley Rd
- 2712 Birchwood Pass
- 112.2 AC County Road P
- 4036 Drumbeat Ln
- 1105 Meadow Mist Rd
- 6002 Laufenberg Blvd
- 4278 Blackstone Ct
- 503 Donovan Ct
- 4710 Plainfield Ct
- 4700 Plainfield Ct
- 7698 Westman Way Rd
- 7694 Westman Way Rd
- 4703 Plainfield Ct
- 7702 Westman Way Rd
- 7690 Westman Way Rd
- L2 Plainfield Ct
- 4702 Horizon Rd
- 4708 Horizon Rd
- 7699 Westman Way Rd
- 4696 Horizon Rd
- 4690 Horizon Rd
- 7693 Westman Way Rd
- 8697 Plainfield Rd
- 8703 Plainfield Rd
- 7686 Westman Way Rd
- 7706 Westman Way Rd
- 8707 Plainfield Rd
- 7687 Westman Way Rd
