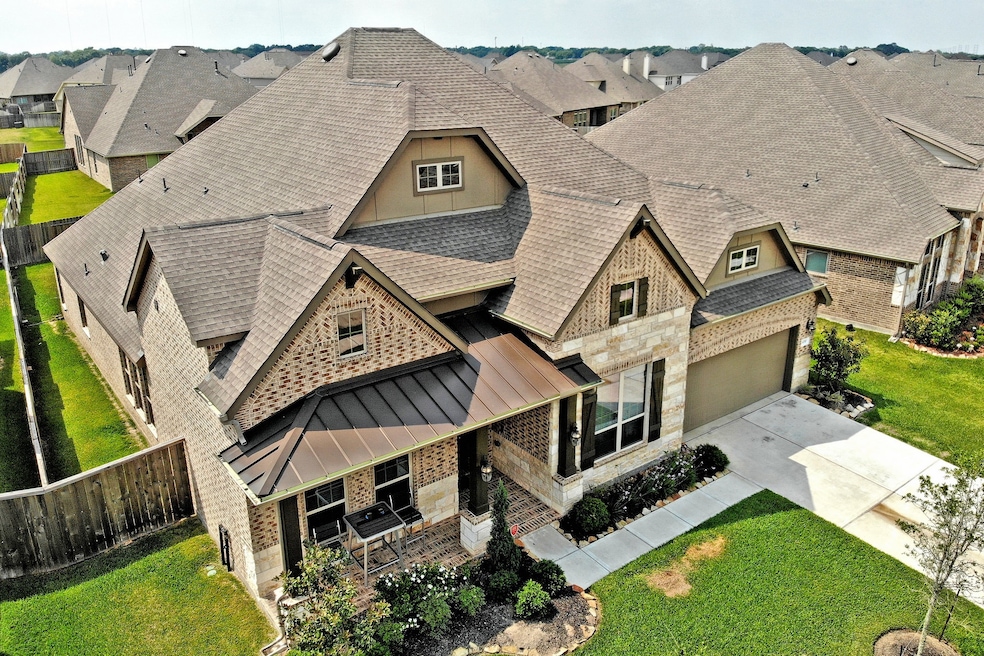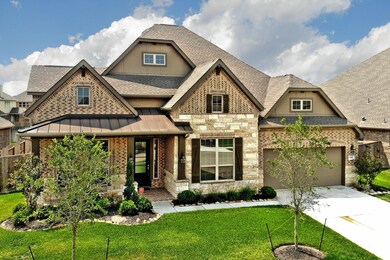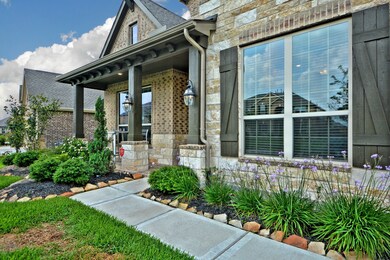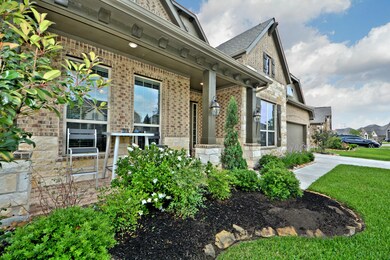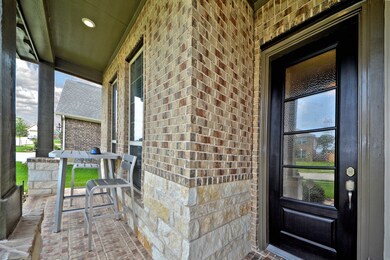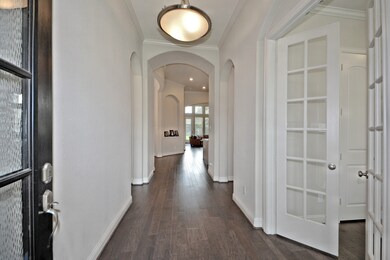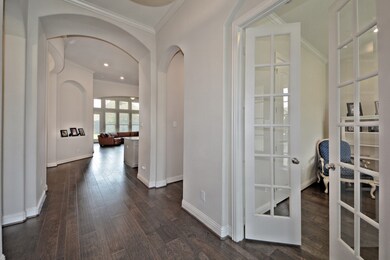4710 Prairie Springs Ln Rosharon, TX 77583
Estimated payment $4,801/month
4
Beds
3
Baths
3,174
Sq Ft
$221
Price per Sq Ft
Highlights
- Green Roof
- Vaulted Ceiling
- Wood Flooring
- Deck
- Traditional Architecture
- Hydromassage or Jetted Bathtub
About This Home
LENNAR HOME WITH 2 MASTER BEDROOMS!!! THIS HOME FEATURES AN OPEN CONCEPT WITH FORMAL LIVING, DINING, STUDY, GAMEROOM, EXTENDED COVERED PATIO AND DOUBLE OVENS. THIS HOME ALSO FEATURES A LOVELY FIREPLACE, LARGE BACKYARD, 40K PLUS WORTH OF UPGRADES THROUGHOUT THE HOME, THOMASVILLE CUSTOM CABINETS, HARDWOOD FLOORS, CROWN MOULDING, OVERSIZED GRANITE COUNTERTOPS, VAULTED CEILINGS. Bonuses for buying this property, everything below is ABSOLUTELY FREE!!! FREE 6 TVs mounted in every bedroom, game room, study & media room. FREE Refrigerator.
Home Details
Home Type
- Single Family
Est. Annual Taxes
- $12,478
Year Built
- Built in 2017
Lot Details
- 9,213 Sq Ft Lot
- Back Yard Fenced
- Sprinkler System
HOA Fees
- $79 Monthly HOA Fees
Parking
- 2 Car Attached Garage
- Driveway
Home Design
- Traditional Architecture
- Brick Exterior Construction
- Slab Foundation
- Composition Roof
- Radiant Barrier
Interior Spaces
- 3,174 Sq Ft Home
- 1-Story Property
- Wired For Sound
- Crown Molding
- Vaulted Ceiling
- Wood Burning Fireplace
- Gas Log Fireplace
- Solar Screens
- Insulated Doors
- Formal Entry
- Family Room Off Kitchen
- Living Room
- Dining Room
- Home Office
- Game Room
- Utility Room
Kitchen
- Breakfast Bar
- Walk-In Pantry
- Butlers Pantry
- Double Oven
- Gas Oven
- Gas Cooktop
- Microwave
- Dishwasher
- Kitchen Island
- Granite Countertops
- Pots and Pans Drawers
- Self-Closing Drawers and Cabinet Doors
- Disposal
- Instant Hot Water
Flooring
- Wood
- Carpet
- Tile
Bedrooms and Bathrooms
- 4 Bedrooms
- 3 Full Bathrooms
- Double Vanity
- Single Vanity
- Hydromassage or Jetted Bathtub
- Bathtub with Shower
- Separate Shower
Laundry
- Dryer
- Washer
Home Security
- Security System Owned
- Fire and Smoke Detector
Eco-Friendly Details
- Green Roof
- ENERGY STAR Qualified Appliances
- Energy-Efficient Windows with Low Emissivity
- Energy-Efficient HVAC
- Energy-Efficient Lighting
- Energy-Efficient Doors
- Energy-Efficient Thermostat
Outdoor Features
- Deck
- Covered Patio or Porch
Schools
- Savannah Lakes Elementary School
- Rodeo Palms Junior High School
- Manvel High School
Utilities
- Central Heating and Cooling System
- Heating System Uses Gas
- Tankless Water Heater
Listing and Financial Details
- Exclusions: TV in Living Room
- Seller Concessions Offered
Community Details
Overview
- Ami Association, Phone Number (713) 932-6059
- Built by LENNAR HOMES
- Stewart Heights Sec 3 A0403 A Subdivision
Recreation
- Community Pool
Map
Create a Home Valuation Report for This Property
The Home Valuation Report is an in-depth analysis detailing your home's value as well as a comparison with similar homes in the area
Home Values in the Area
Average Home Value in this Area
Tax History
| Year | Tax Paid | Tax Assessment Tax Assessment Total Assessment is a certain percentage of the fair market value that is determined by local assessors to be the total taxable value of land and additions on the property. | Land | Improvement |
|---|---|---|---|---|
| 2025 | $6,408 | $463,400 | $52,710 | $410,690 |
| 2023 | $6,408 | $415,236 | $67,090 | $420,830 |
| 2022 | $13,129 | $414,030 | $47,920 | $366,110 |
| 2021 | $11,734 | $343,170 | $47,920 | $295,250 |
| 2020 | $12,271 | $346,180 | $47,920 | $298,260 |
| 2019 | $11,749 | $325,300 | $47,920 | $277,380 |
| 2018 | $6,511 | $180,010 | $47,920 | $132,090 |
Source: Public Records
Property History
| Date | Event | Price | List to Sale | Price per Sq Ft | Prior Sale |
|---|---|---|---|---|---|
| 11/12/2025 11/12/25 | For Sale | $700,000 | +80.6% | $221 / Sq Ft | |
| 12/30/2021 12/30/21 | Off Market | -- | -- | -- | |
| 12/12/2018 12/12/18 | Sold | -- | -- | -- | View Prior Sale |
| 11/12/2018 11/12/18 | Pending | -- | -- | -- | |
| 06/08/2018 06/08/18 | For Sale | $387,535 | -- | $123 / Sq Ft |
Source: Houston Association of REALTORS®
Purchase History
| Date | Type | Sale Price | Title Company |
|---|---|---|---|
| Cash Sale Deed | -- | North American Title | |
| Special Warranty Deed | -- | North American Title |
Source: Public Records
Source: Houston Association of REALTORS®
MLS Number: 54261058
APN: 7802-3003-008
Nearby Homes
- 4719 Prairie Springs Ln
- 13803 Village Glen Ln
- 4806 Timber Gate Ct
- 4818 Penton Meadow Ln
- 4538 Orono Summit Trail
- 13711 Arcadia Creek Ln
- 14010 Hartford Heights Way
- 4507 Barnstone Ridge Ln
- 14011 Lago Creek Ct
- 4310 Markstone Ridge Ln
- 13823 Sturcombe Glen Trail
- 4933 Spring Terrace Ln
- 13838 Sturcombe Glen Trail
- 4902 Enchanted Springs Dr
- 13803 Sturcombe Glen Trail
- 13215 Lansdown St
- 13235 Alcott Forest Ln
- 4218 Redford Valley Rd
- 4739 Abercorn St
- 4747 Abercorn St
- 4802 Gingerwood Trace Ln
- 13710 Saxon Cliff Ln
- 14002 Oakdale Falls Ln
- 13319 Lansdown St
- 14007 Hartford Heights Way
- 13223 Alcott Forest Ln
- 4926 Lenox Grove Ln
- 710 E Sycamore St
- 717 E Sycamore St
- 14407 Woodcott Warren Way
- 4503 County Road 888
- 5027 Hurston Park Trail
- 4922 Michael Christopher Dr
- 5031 Hurston Park Trail
- 13211 Barton Meadow Ln
- 5311 Briana Dee Dr
- 3818 Hamid Blvd Unit B
- 3818 Hamid Blvd
- 5511 Rio Ramos St
- 5518 Rio Ramos St
