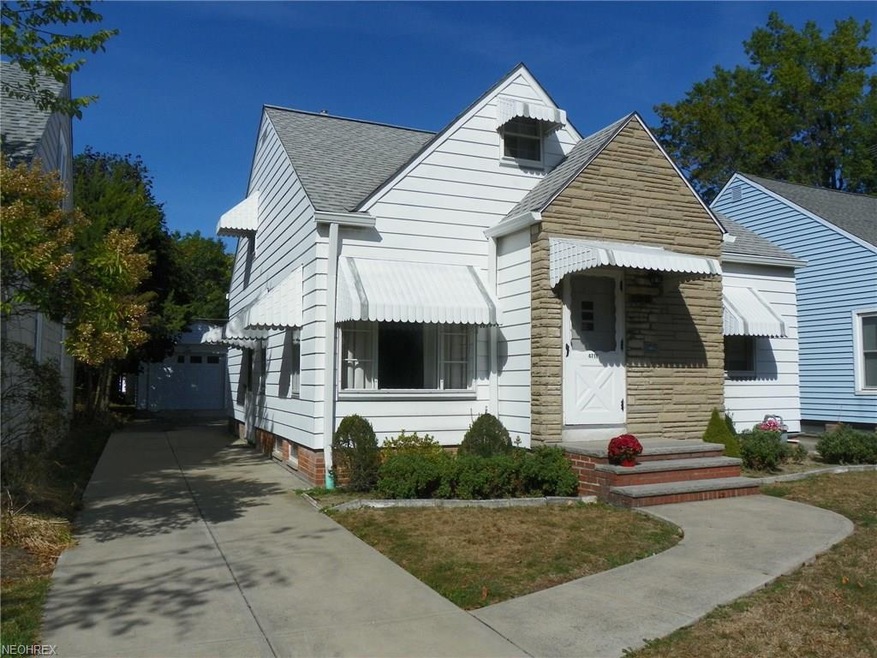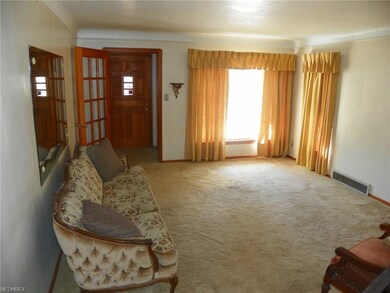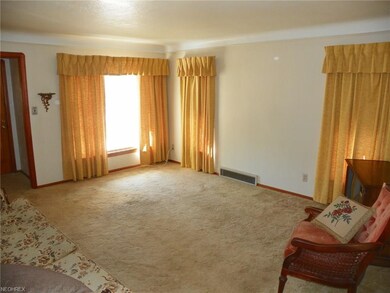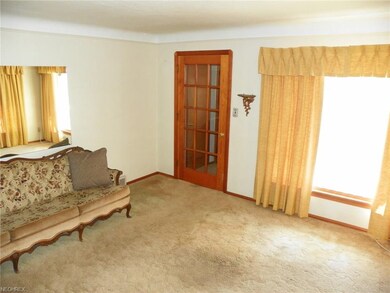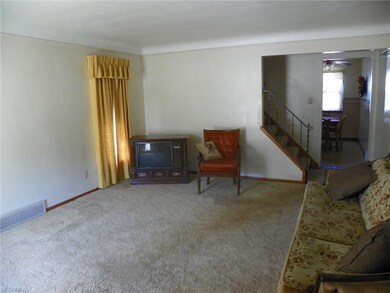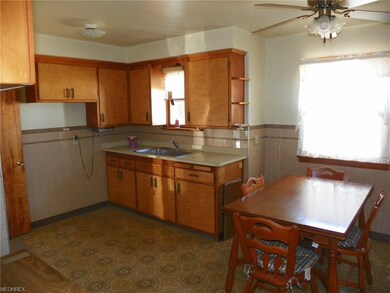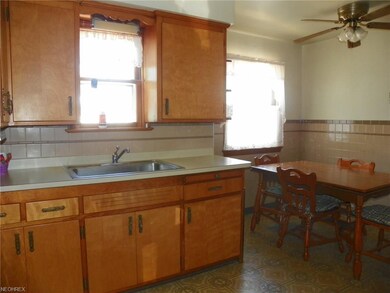
4710 Redfern Rd Cleveland, OH 44134
Highlights
- Cape Cod Architecture
- Patio
- Forced Air Heating and Cooling System
- 1 Car Detached Garage
About This Home
As of June 2020Solid Cape Cod * Cute foyer area with a closet and a door * Gorgeous hardwood floors in the Bedrooms * Huge dormer with knotty pine and tons of built in shelves and storage * Updated Carrier furnace & AC with air cleaner (2010) * Updated roof (2008) * Newer garage (2005) with an opener * South & West walls of the Basement have been waterproofed (2009) * Newer concrete (2009) * New gutters (2011) * Air ducts cleaned (2014) * Updated fuse box (2017) *
Must see this one.....very cute house *
Last Agent to Sell the Property
Keller Williams Elevate License #210981 Listed on: 10/03/2017

Home Details
Home Type
- Single Family
Year Built
- Built in 1952
Lot Details
- 4,800 Sq Ft Lot
- Lot Dimensions are 40x120
Home Design
- Cape Cod Architecture
- Bungalow
- Brick Exterior Construction
- Asphalt Roof
Interior Spaces
- 1.5-Story Property
- Partially Finished Basement
- Basement Fills Entire Space Under The House
Bedrooms and Bathrooms
- 3 Bedrooms
- 1 Full Bathroom
Parking
- 1 Car Detached Garage
- Garage Door Opener
Outdoor Features
- Patio
Utilities
- Forced Air Heating and Cooling System
- Heating System Uses Gas
Community Details
- Parmawood Company's Parmawood Community
Listing and Financial Details
- Assessor Parcel Number 447-05-003
Ownership History
Purchase Details
Home Financials for this Owner
Home Financials are based on the most recent Mortgage that was taken out on this home.Purchase Details
Home Financials for this Owner
Home Financials are based on the most recent Mortgage that was taken out on this home.Purchase Details
Home Financials for this Owner
Home Financials are based on the most recent Mortgage that was taken out on this home.Purchase Details
Purchase Details
Similar Homes in Cleveland, OH
Home Values in the Area
Average Home Value in this Area
Purchase History
| Date | Type | Sale Price | Title Company |
|---|---|---|---|
| Warranty Deed | $148,000 | Erieview Title Agency Llc | |
| Fiduciary Deed | $86,000 | Harvard Title | |
| Warranty Deed | $85,000 | Ohio Title Corp | |
| Deed | -- | -- | |
| Deed | -- | -- |
Mortgage History
| Date | Status | Loan Amount | Loan Type |
|---|---|---|---|
| Open | $143,560 | New Conventional |
Property History
| Date | Event | Price | Change | Sq Ft Price |
|---|---|---|---|---|
| 06/26/2020 06/26/20 | Sold | $148,000 | -1.3% | $116 / Sq Ft |
| 05/14/2020 05/14/20 | Pending | -- | -- | -- |
| 05/11/2020 05/11/20 | Price Changed | $149,900 | -5.7% | $118 / Sq Ft |
| 04/29/2020 04/29/20 | For Sale | $159,000 | +84.9% | $125 / Sq Ft |
| 10/17/2019 10/17/19 | Sold | $86,000 | -4.3% | $68 / Sq Ft |
| 09/26/2019 09/26/19 | Pending | -- | -- | -- |
| 09/25/2019 09/25/19 | For Sale | $89,900 | +5.8% | $71 / Sq Ft |
| 11/15/2017 11/15/17 | Sold | $85,000 | -5.0% | $34 / Sq Ft |
| 10/11/2017 10/11/17 | Pending | -- | -- | -- |
| 10/03/2017 10/03/17 | For Sale | $89,500 | -- | $35 / Sq Ft |
Tax History Compared to Growth
Tax History
| Year | Tax Paid | Tax Assessment Tax Assessment Total Assessment is a certain percentage of the fair market value that is determined by local assessors to be the total taxable value of land and additions on the property. | Land | Improvement |
|---|---|---|---|---|
| 2024 | $3,820 | $63,280 | $10,080 | $53,200 |
| 2023 | $3,624 | $51,810 | $8,020 | $43,790 |
| 2022 | $3,585 | $51,800 | $8,020 | $43,790 |
| 2021 | $3,690 | $51,800 | $8,020 | $43,790 |
| 2020 | $2,544 | $29,890 | $6,160 | $23,730 |
| 2019 | $1,756 | $85,400 | $17,600 | $67,800 |
| 2018 | $1,787 | $29,890 | $6,160 | $23,730 |
| 2017 | $1,334 | $23,100 | $4,830 | $18,270 |
| 2016 | $1,327 | $23,100 | $4,830 | $18,270 |
| 2015 | $1,322 | $23,100 | $4,830 | $18,270 |
| 2014 | $1,322 | $24,850 | $5,180 | $19,670 |
Agents Affiliated with this Home
-

Seller's Agent in 2020
Judie Crockett
Howard Hanna
(440) 897-7879
17 in this area
1,471 Total Sales
-

Seller Co-Listing Agent in 2020
Carlyn Goudas
Howard Hanna
(216) 544-6783
14 in this area
282 Total Sales
-

Buyer's Agent in 2020
Zak Nicolay
RE/MAX
(216) 800-8426
10 in this area
82 Total Sales
-

Seller's Agent in 2019
Chris DePiero
CENTURY 21 DePiero & Associates, Inc.
(216) 780-4196
123 in this area
340 Total Sales
-

Buyer's Agent in 2019
Kate Kerlin
Russell Real Estate Services
(440) 915-4346
3 Total Sales
-
B
Seller's Agent in 2017
Bruce Trammell
Keller Williams Elevate
(440) 888-6800
30 in this area
120 Total Sales
Map
Source: MLS Now
MLS Number: 3945724
APN: 447-05-003
- 4606 Maplecrest Ave
- 4919 Albertly Ave
- 4718 Sheraton Dr
- 4007 Dawnshire Dr
- 5603 Allanwood Dr
- 5892 W 54th St
- 5803 Morningside Dr
- 6234 W 54th St
- 3712 Snow Rd
- 5715 W 54th St
- 4907 Kenmore Ave
- 5711 W 54th St
- 3320 Parklane Dr
- 6206 Renwood Dr
- 6012 Sunderland Dr
- 3302 Maplecrest Ave
- 5106 Kenmore Ave
- 4719 Pershing Ave
- 6115 Farnsworth Dr
- 3424 Lucerne Ave
