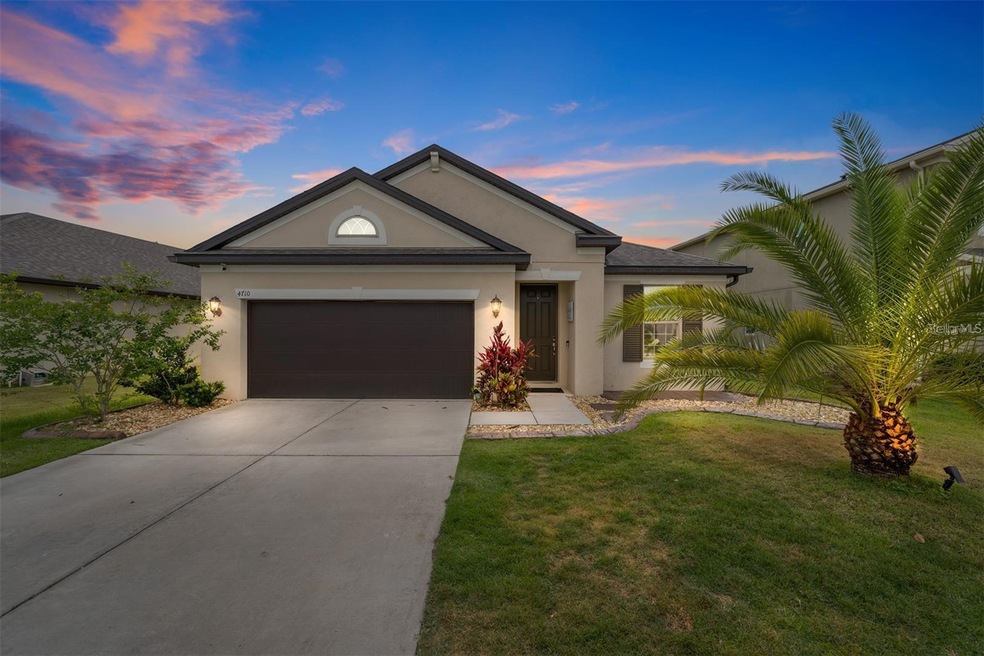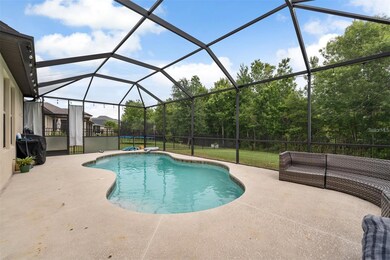
4710 Rolling Greene Dr Wesley Chapel, FL 33543
Country Walk NeighborhoodEstimated Value: $538,411 - $588,000
Highlights
- Screened Pool
- Open Floorplan
- Main Floor Primary Bedroom
- View of Trees or Woods
- Clubhouse
- Attic
About This Home
As of August 2023Step into your forever home in the highly desirable Country Walk community of Wesley Chapel! If you are looking for an open floor plan, look no more! This 2800 sq ft, 4 bedroom/3 bath/2 car garage home includes a spacious BONUS loft and SOLAR heated pool! Take in total serenity as you view nature from your pool deck just before a morning swim. This energy efficient home is move-in-ready! It will save you time and spare you any “fixer upper” stress! Entertain friends & family from your gourmet kitchen, featuring a backsplash, large kitchen island, built in double ovens, stainless steel Whirlpool appliances and granite countertops. This home has something for everyone! The flex room with classy French doors can be used as a home office, nursery, or even a play room! The garage comes with two large racks attached to the ceiling for additional storage and five bike hooks for your convenience. The mater suite has vaulted ceilings and a luxurious bathroom with plenty of cabinet space, Jack & Jill sinks, and double walk in closets. The laundry room features a utility sink and additional cabinets to store all of your cleaning and maintenance supplies as well as the washer and dryer! Country Walk Community amenities include a clubhouse, heated pools, playground, soccer field, basketball courts, tennis courts, and state-of-the-art gym. It is just minutes away from Shoppes at the Wiregrass Mall, the Tampa Premium Outlets, The Grove, The Krates, and much more!
Last Agent to Sell the Property
KELLER WILLIAMS SUBURBAN TAMPA License #3449345 Listed on: 06/24/2023

Home Details
Home Type
- Single Family
Est. Annual Taxes
- $6,542
Year Built
- Built in 2017
Lot Details
- 8,575 Sq Ft Lot
- West Facing Home
- Child Gate Fence
- Property is zoned MPUD
HOA Fees
- $58 Monthly HOA Fees
Parking
- 2 Car Attached Garage
- 2 Carport Spaces
Home Design
- Bi-Level Home
- Block Foundation
- Shingle Roof
- Block Exterior
Interior Spaces
- 2,814 Sq Ft Home
- Open Floorplan
- Tray Ceiling
- High Ceiling
- Ceiling Fan
- Double Pane Windows
- ENERGY STAR Qualified Windows
- Blinds
- Rods
- Solar Screens
- Living Room
- Home Office
- Bonus Room
- Views of Woods
- Attic
Kitchen
- Built-In Convection Oven
- Cooktop
- Recirculated Exhaust Fan
- Microwave
- Freezer
- Ice Maker
- Dishwasher
- Solid Surface Countertops
- Solid Wood Cabinet
- Disposal
Flooring
- Carpet
- Laminate
- Epoxy
- Tile
Bedrooms and Bathrooms
- 4 Bedrooms
- Primary Bedroom on Main
- Closet Cabinetry
- Walk-In Closet
- 3 Full Bathrooms
Laundry
- Laundry Room
- Dryer
- Washer
Home Security
- Home Security System
- Smart Home
- High Impact Windows
- Fire and Smoke Detector
- In Wall Pest System
- Pest Guard System
Eco-Friendly Details
- Reclaimed Water Irrigation System
Pool
- Screened Pool
- Solar Heated In Ground Pool
- Green energy used to heat the pool or spa
- Fence Around Pool
- Fiber Optic Pool Lighting
- Pool Sweep
- Pool Tile
- Pool Lighting
Outdoor Features
- Enclosed patio or porch
- Private Mailbox
Utilities
- Central Heating and Cooling System
- Vented Exhaust Fan
- Thermostat
- Water Filtration System
- Electric Water Heater
- Water Purifier
- Water Softener
- Phone Available
Listing and Financial Details
- Visit Down Payment Resource Website
- Tax Lot 117
- Assessor Parcel Number 20-26-16-012.0-000.00-117.0
- $1,900 per year additional tax assessments
Community Details
Overview
- Country Walk Clubhouse Association, Phone Number (813) 991-6102
- Built by Meritage Homes
- Country Walk Increment C Ph 02 Subdivision
Amenities
- Clubhouse
Recreation
- Community Playground
- Community Pool
Ownership History
Purchase Details
Home Financials for this Owner
Home Financials are based on the most recent Mortgage that was taken out on this home.Purchase Details
Home Financials for this Owner
Home Financials are based on the most recent Mortgage that was taken out on this home.Similar Homes in Wesley Chapel, FL
Home Values in the Area
Average Home Value in this Area
Purchase History
| Date | Buyer | Sale Price | Title Company |
|---|---|---|---|
| Mott John William | $574,000 | Red Door Title | |
| Santiago Irelna | $367,000 | Carefree Title Agency Inc |
Mortgage History
| Date | Status | Borrower | Loan Amount |
|---|---|---|---|
| Previous Owner | Santiagoand Ileana | $292,000 | |
| Previous Owner | Santiago Ileana | $292,293 | |
| Previous Owner | Santiago Irelna | $293,556 |
Property History
| Date | Event | Price | Change | Sq Ft Price |
|---|---|---|---|---|
| 08/07/2023 08/07/23 | Sold | $574,000 | -2.7% | $204 / Sq Ft |
| 06/24/2023 06/24/23 | Pending | -- | -- | -- |
| 06/24/2023 06/24/23 | For Sale | $589,950 | -- | $210 / Sq Ft |
Tax History Compared to Growth
Tax History
| Year | Tax Paid | Tax Assessment Tax Assessment Total Assessment is a certain percentage of the fair market value that is determined by local assessors to be the total taxable value of land and additions on the property. | Land | Improvement |
|---|---|---|---|---|
| 2024 | $9,842 | $483,613 | $73,439 | $410,174 |
| 2023 | $7,207 | $334,880 | $59,194 | $275,686 |
| 2022 | $6,542 | $325,130 | $0 | $0 |
| 2021 | $6,364 | $315,660 | $36,099 | $279,561 |
| 2020 | $6,295 | $311,310 | $29,704 | $281,606 |
| 2019 | $6,239 | $305,221 | $29,704 | $275,517 |
| 2018 | $6,505 | $282,665 | $29,704 | $252,961 |
| 2017 | $2,260 | $287,024 | $29,704 | $257,320 |
| 2016 | $2,267 | $29,704 | $29,704 | $0 |
| 2015 | $2,277 | $29,704 | $29,704 | $0 |
| 2014 | $2,269 | $29,704 | $29,704 | $0 |
Agents Affiliated with this Home
-
Luz Estrella Colon

Seller's Agent in 2023
Luz Estrella Colon
KELLER WILLIAMS SUBURBAN TAMPA
(813) 846-6379
1 in this area
225 Total Sales
-
Victoria Pena
V
Seller Co-Listing Agent in 2023
Victoria Pena
KELLER WILLIAMS SUBURBAN TAMPA
(813) 381-1156
1 in this area
14 Total Sales
-
Julie Phan

Buyer's Agent in 2023
Julie Phan
LPT REALTY, LLC
(813) 295-7424
1 in this area
188 Total Sales
Map
Source: Stellar MLS
MLS Number: T3454937
APN: 16-26-20-0120-00000-1170
- 4735 Rolling Green Dr
- 30425 Pecan Valley Loop
- 30510 Pecan Valley Loop
- 4810 Diamonds Palm Loop
- 4839 Pointe O Woods Dr
- 4916 Rolling Green Dr
- 30647 Walker Cup Place
- 4690 Coachford Dr
- 4725 Royal Birkdale Way
- 30619 White Bird Ave
- 30868 Kelmin Terrace
- 4250 Warwick Hills Dr
- 4646 Garofalo Rd
- 30817 Pumpkin Ridge Dr
- 30816 Pumpkin Ridge Dr
- 4639 Garofalo Rd
- 4574 Freccia Loop
- 30142 Sotogrande Loop
- 4104 Warwick Hills Dr
- 4105 Waterville Ave
- 4710 Rolling Greene Dr
- 4702 Rolling Green Dr
- 4716 Rolling Greene Dr
- 4654 Rolling Greene Dr
- 4722 Rolling Green Dr
- 4709 Rolling Greene Dr
- 4713 Rolling Green Dr
- 4717 Rolling Green Dr
- 4717 Rolling Greene Dr
- 4703 Rolling Greene Dr
- 4644 Rolling Greene Dr
- 4644 Rolling Green Dr
- 4644 Rolling Green Dr
- 4717 Rolling Green Dr
- 4730 Rolling Green Dr
- 4703 Rolling Green Dr
- 4655 Rolling Green Dr
- 4721 Rolling Green Dr

