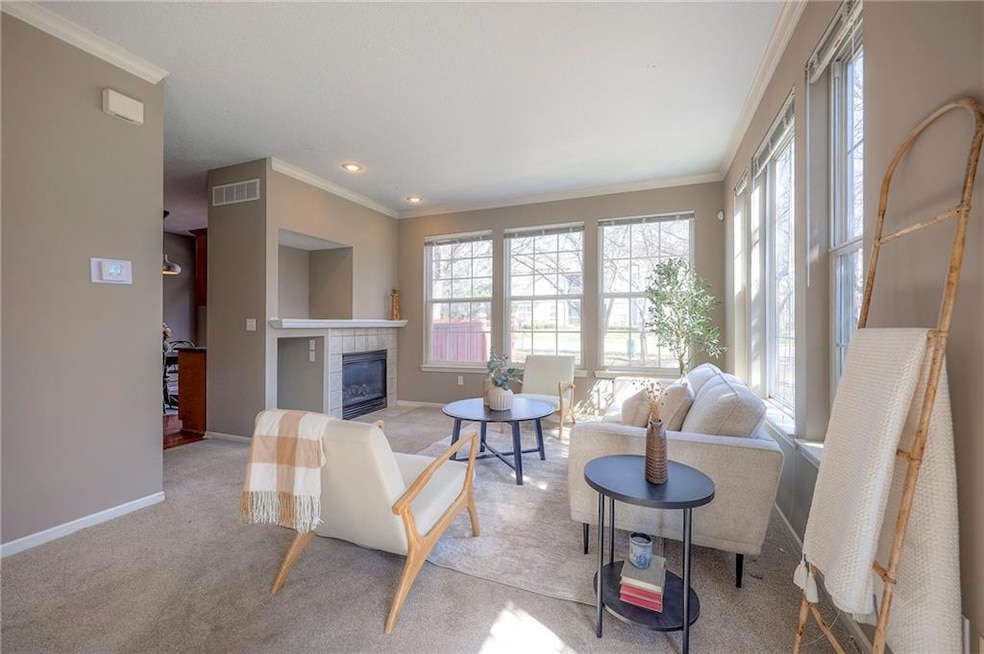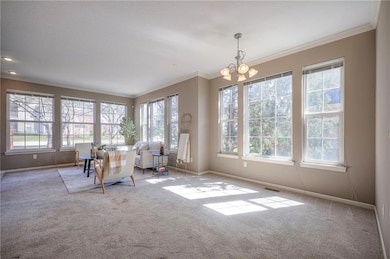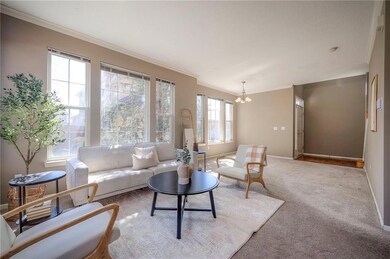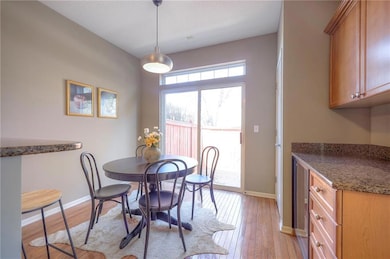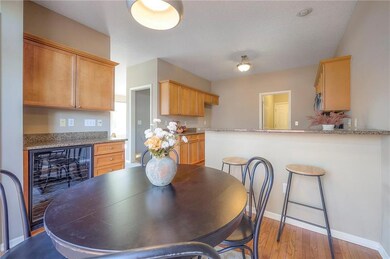
4710 W 159th Terrace Stilwell, KS 66085
Highlights
- Wood Flooring
- 1 Fireplace
- 2 Car Attached Garage
- Blue River Elementary School Rated A
- Breakfast Room
- Living Room
About This Home
As of July 2025This beautifully designed 3-bedroom, 4-bathroom townhouse at 4710 W 159th Terrace, Overland Park, KS 66085 offers the perfect blend of comfort, convenience, and low-maintenance living.
Why You’ll Love This Home:
Maintenance-Free Lifestyle – The HOA covers lawn care, exterior maintenance, and snow removal, so you can enjoy a stress-free homeownership experience.
Prime Location – Easy access to major highways, shopping centers, and dining, putting everything you need just minutes away.
Spacious & Comfortable – Thoughtfully designed 1,712 sq. ft. of living space, featuring 3 generous bedrooms and 4 full bathrooms, perfect for relaxation or entertaining.
Finished Basement with Bar – A beautifully finished basement with a built-in bar, making it the ideal spot for entertaining guests or unwinding after a long day.
Private Back Patio – Enjoy outdoor living with a secluded back patio, perfect for morning coffee, evening relaxation, or hosting friends and family.
Built in 2002, this home is ideal for those seeking a hassle-free lifestyle in a highly desirable area. Don’t miss this incredible opportunity—schedule a showing today.
Home Details
Home Type
- Single Family
Est. Annual Taxes
- $3,625
Year Built
- Built in 2002
Lot Details
- 1,718 Sq Ft Lot
HOA Fees
- $379 Monthly HOA Fees
Parking
- 2 Car Attached Garage
- Side Facing Garage
- Garage Door Opener
Home Design
- Composition Roof
Interior Spaces
- 2-Story Property
- Ceiling Fan
- 1 Fireplace
- Family Room
- Living Room
- Breakfast Room
- Dining Room
Flooring
- Wood
- Carpet
Bedrooms and Bathrooms
- 3 Bedrooms
Finished Basement
- Basement Fills Entire Space Under The House
- Basement Window Egress
Schools
- Blue River Elementary School
- Blue Valley High School
Utilities
- Forced Air Heating and Cooling System
- Heat Pump System
Community Details
- Retreat At The Wilderness Subdivision
Listing and Financial Details
- Exclusions: Fireplace
- Assessor Parcel Number NP85570000 0004
- $39 special tax assessment
Ownership History
Purchase Details
Home Financials for this Owner
Home Financials are based on the most recent Mortgage that was taken out on this home.Purchase Details
Home Financials for this Owner
Home Financials are based on the most recent Mortgage that was taken out on this home.Purchase Details
Purchase Details
Home Financials for this Owner
Home Financials are based on the most recent Mortgage that was taken out on this home.Similar Homes in Stilwell, KS
Home Values in the Area
Average Home Value in this Area
Purchase History
| Date | Type | Sale Price | Title Company |
|---|---|---|---|
| Warranty Deed | -- | Stewart Title Company | |
| Warranty Deed | -- | Stewart Title Company | |
| Warranty Deed | -- | Stewart Title Company | |
| Interfamily Deed Transfer | -- | Capital Title Ins Co Lc | |
| Corporate Deed | -- | Security Land Title Company |
Mortgage History
| Date | Status | Loan Amount | Loan Type |
|---|---|---|---|
| Open | $250,000 | New Conventional | |
| Previous Owner | $289,500 | Construction | |
| Previous Owner | $44,000 | Stand Alone Second | |
| Previous Owner | $200,000 | New Conventional | |
| Previous Owner | $165,600 | Purchase Money Mortgage | |
| Closed | $31,051 | No Value Available |
Property History
| Date | Event | Price | Change | Sq Ft Price |
|---|---|---|---|---|
| 07/17/2025 07/17/25 | Sold | -- | -- | -- |
| 06/16/2025 06/16/25 | Pending | -- | -- | -- |
| 06/05/2025 06/05/25 | Price Changed | $377,400 | -0.7% | $176 / Sq Ft |
| 05/12/2025 05/12/25 | Price Changed | $379,900 | -2.6% | $178 / Sq Ft |
| 04/16/2025 04/16/25 | Price Changed | $389,900 | -2.5% | $182 / Sq Ft |
| 03/21/2025 03/21/25 | For Sale | $399,900 | -- | $187 / Sq Ft |
Tax History Compared to Growth
Tax History
| Year | Tax Paid | Tax Assessment Tax Assessment Total Assessment is a certain percentage of the fair market value that is determined by local assessors to be the total taxable value of land and additions on the property. | Land | Improvement |
|---|---|---|---|---|
| 2024 | $3,864 | $38,146 | $6,187 | $31,959 |
| 2023 | $3,654 | $35,271 | $6,187 | $29,084 |
| 2022 | $3,448 | $32,695 | $5,382 | $27,313 |
| 2021 | $3,468 | $31,074 | $4,888 | $26,186 |
| 2020 | $3,412 | $30,372 | $4,888 | $25,484 |
| 2019 | $3,151 | $27,463 | $4,589 | $22,874 |
| 2018 | $2,797 | $24,967 | $4,060 | $20,907 |
| 2017 | $2,949 | $24,760 | $3,795 | $20,965 |
| 2016 | $2,937 | $24,645 | $3,795 | $20,850 |
| 2015 | $2,672 | $22,356 | $3,795 | $18,561 |
| 2013 | -- | $17,273 | $3,795 | $13,478 |
Agents Affiliated with this Home
-
SBD Team
S
Seller's Agent in 2025
SBD Team
SBD Housing Solutions LLC
(816) 307-2886
1 in this area
136 Total Sales
-
Taylor Akinmoladun

Seller Co-Listing Agent in 2025
Taylor Akinmoladun
SBD Housing Solutions LLC
(913) 250-8704
1 in this area
107 Total Sales
-
Joshua Do

Buyer's Agent in 2025
Joshua Do
ReeceNichols - Overland Park
(408) 529-6933
11 in this area
58 Total Sales
Map
Source: Heartland MLS
MLS Number: 2536931
APN: NP85570000-0004
- 4523 W 159th Terrace Unit 120
- 15840 Granada St
- 4442 W 159th Terrace Unit 240
- 16127 Linden St
- 3900 W 158th Place
- 15841 Buena Vista St
- 15849 Buena Vista St
- 16059 Fontana St Unit 206
- 15837 El Monte St
- The Oakmont Plan at Mission Ranch - Grand Reserve
- Del Mar Plan at Mission Ranch - Grand Reserve
- Brentwood Plan at Mission Ranch - Grand Reserve
- 4215 W 158th Terrace
- 4211 W 158th Terrace
- 4214 W 158th Terrace
- 4102 W 158th Terrace
- 4202 W 158th Terrace
- 5010 W 161st Terrace
- 20145 Granada St
- 20125 Granada St
