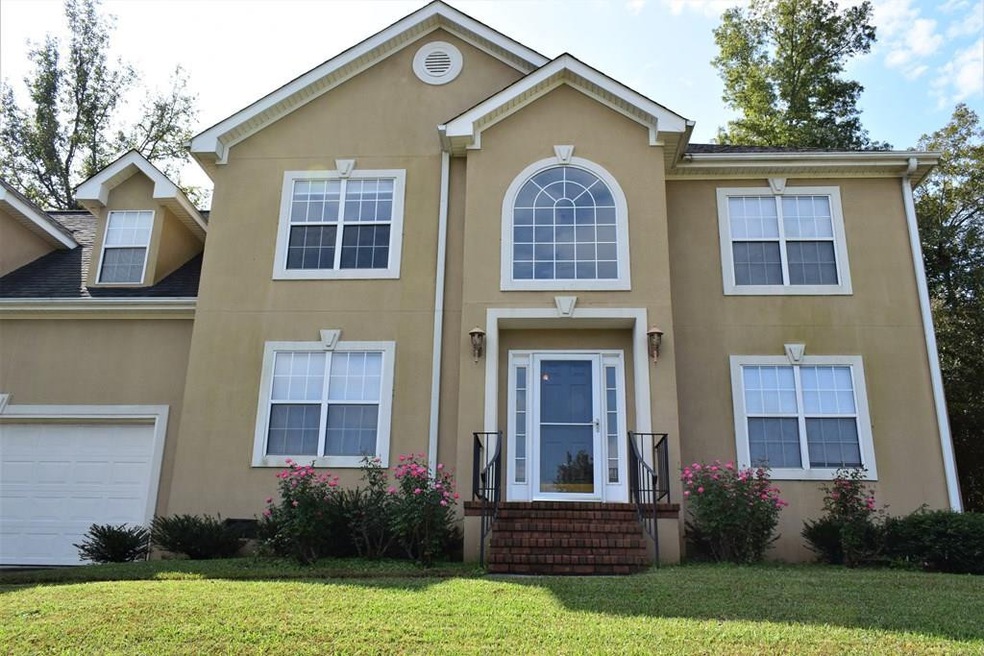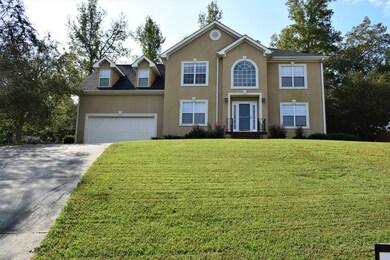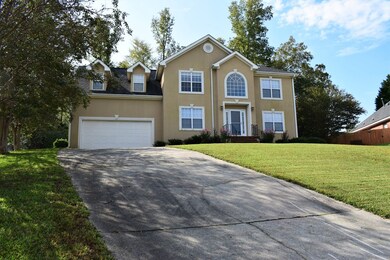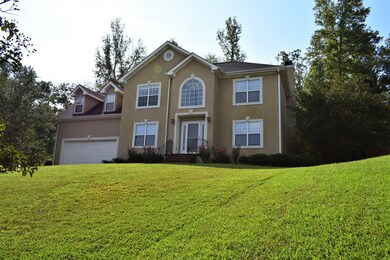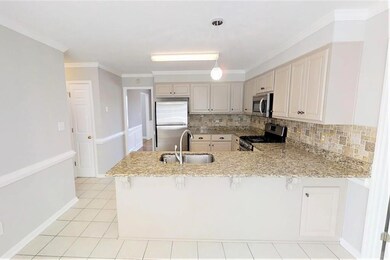
Estimated Value: $310,000 - $342,000
Highlights
- Deck
- Wood Flooring
- Great Room with Fireplace
- Evans Elementary School Rated A
- Loft
- Breakfast Room
About This Home
As of May 2019View our 3D Tour and Walk Through Online and View the Floor Plan Now! Biggest lot in Walnut Hill! Refinished hardwood floors and a two story foyer greet you when you walk into this adorable home. Downstairs features formal living room, dining room, great room with fireplace.Updated kitchen with stainless steel appliances, granite counter tops, tile floors, and custom tile back splash. Updated light fixtures and freshly painted throughout. Upstairs owner suite has two large closets with custom closet system. Huge storage space off owner suite closet. Owner bathroom has gorgeous tiled shower and tub surround, dual vanities and private water closet. Enjoy entertaining off large back yard deck. Short walk to the nearby elementary school.
Home Details
Home Type
- Single Family
Est. Annual Taxes
- $3,245
Year Built
- Built in 1995
Lot Details
- Cul-De-Sac
- Landscaped
- Front and Back Yard Sprinklers
Parking
- 2 Car Attached Garage
Home Design
- Composition Roof
- Stucco
Interior Spaces
- 2,288 Sq Ft Home
- 2-Story Property
- Ceiling Fan
- Blinds
- Entrance Foyer
- Great Room with Fireplace
- Family Room
- Living Room
- Breakfast Room
- Dining Room
- Loft
- Crawl Space
- Fire and Smoke Detector
- Eat-In Kitchen
Flooring
- Wood
- Carpet
- Ceramic Tile
Bedrooms and Bathrooms
- 3 Bedrooms
- Primary Bedroom Upstairs
- Walk-In Closet
- Garden Bath
Laundry
- Laundry Room
- Washer and Gas Dryer Hookup
Attic
- Attic Floors
- Pull Down Stairs to Attic
Outdoor Features
- Deck
- Front Porch
- Stoop
Schools
- Evans Elementary And Middle School
- Evans High School
Utilities
- Forced Air Heating and Cooling System
- Heating System Uses Natural Gas
- Heat Pump System
- Cable TV Available
Community Details
- Property has a Home Owners Association
- Walnut Hill Subdivision
Listing and Financial Details
- Assessor Parcel Number 072K330
Ownership History
Purchase Details
Home Financials for this Owner
Home Financials are based on the most recent Mortgage that was taken out on this home.Purchase Details
Home Financials for this Owner
Home Financials are based on the most recent Mortgage that was taken out on this home.Purchase Details
Purchase Details
Similar Homes in Evans, GA
Home Values in the Area
Average Home Value in this Area
Purchase History
| Date | Buyer | Sale Price | Title Company |
|---|---|---|---|
| Jamie Lochowicz Matthew W | $213,000 | -- | |
| Baker Charina C | -- | -- | |
| Baker David | $161,000 | -- | |
| Lacombe Jeffrey | $2,272 | -- | |
| Conseco Finance Servicing Corp | $26,325 | -- |
Mortgage History
| Date | Status | Borrower | Loan Amount |
|---|---|---|---|
| Open | Lochowicz Matthew W | $223,522 | |
| Closed | Jamie Lochowicz Matthew W | $217,579 | |
| Previous Owner | Baker David | $90,000 | |
| Previous Owner | Gray Sterling W | $17,200 | |
| Previous Owner | Gray Sterling W | $60,000 |
Property History
| Date | Event | Price | Change | Sq Ft Price |
|---|---|---|---|---|
| 05/10/2019 05/10/19 | Sold | $213,000 | -7.4% | $93 / Sq Ft |
| 04/11/2019 04/11/19 | Pending | -- | -- | -- |
| 10/15/2018 10/15/18 | For Sale | $230,000 | 0.0% | $101 / Sq Ft |
| 08/26/2012 08/26/12 | Rented | $1,295 | -- | -- |
Tax History Compared to Growth
Tax History
| Year | Tax Paid | Tax Assessment Tax Assessment Total Assessment is a certain percentage of the fair market value that is determined by local assessors to be the total taxable value of land and additions on the property. | Land | Improvement |
|---|---|---|---|---|
| 2024 | $3,245 | $127,529 | $22,204 | $105,325 |
| 2023 | $3,245 | $104,871 | $18,904 | $85,967 |
| 2022 | $2,686 | $101,111 | $19,304 | $81,807 |
| 2021 | $2,411 | $86,536 | $14,804 | $71,732 |
| 2020 | $2,328 | $81,732 | $14,604 | $67,128 |
| 2019 | $2,176 | $76,244 | $14,504 | $61,740 |
| 2018 | $2,264 | $79,164 | $14,104 | $65,060 |
| 2017 | $2,231 | $77,697 | $13,904 | $63,793 |
| 2016 | $2,073 | $74,732 | $13,980 | $60,752 |
| 2015 | $2,032 | $73,083 | $11,880 | $61,203 |
| 2014 | $1,982 | $70,347 | $11,880 | $58,467 |
Agents Affiliated with this Home
-
Sherri Melton

Seller's Agent in 2019
Sherri Melton
Keller Williams Realty Augusta
(706) 495-1135
232 Total Sales
-
Gary Melton

Seller Co-Listing Agent in 2019
Gary Melton
Keller Williams Realty Augusta
(706) 495-1073
121 Total Sales
-
Brandy Chauvin

Buyer's Agent in 2019
Brandy Chauvin
Defoor Realty
(904) 735-1984
59 Total Sales
-
Tommy Stephenson

Seller's Agent in 2012
Tommy Stephenson
Better Homes & Gardens Executive Partners
(706) 533-2665
55 Total Sales
Map
Source: REALTORS® of Greater Augusta
MLS Number: 433457
APN: 072K330
- 614 Gibbs Rd
- 4725 Park Ridge Ct
- 616 Kimberley Place
- 617 Kimberley Place
- 4609 Mulberry Creek Dr
- 671 Wellington Dr
- 646 Wellington Dr
- 5068 Hereford Farm Rd
- 4552 Bettys Branch Way
- 3540 Hilltop Trail
- 3525 Hilltop Trail
- 739 Crestwood Pkwy
- 151 Myrtle Grove Trail
- 2594 Traverse Trail
- 654 Whitney Shoals Rd
- 153 Myrtle Grove Trail
- 4116 Buffalo Trail
- 4102 Buffalo Trail
- 4614 Stoneridge Ct
- 385 Canterbury Dr
- 4710 Walnut Hill Dr
- 4708 Walnut Hill Dr
- 4712 Walnut Hill Dr
- 4706 Walnut Hill Dr
- 4674 Haddlesay Dr
- 668 Gregory Dr
- 4672 Haddlesay Dr
- 4704 Walnut Hill Dr
- 4711 Walnut Hill Dr
- 664 Gregory Dr
- 4707 Walnut Hill Dr
- 4709 Walnut Hill Dr
- 4702 Walnut Hill Dr
- 4705 Walnut Hill Dr
- 4664 Haddlesay Dr
- 4677 Haddlesay Dr
- 662 Gregory Dr
- 4700 Walnut Hill Dr
- 4703 Walnut Hill Dr
