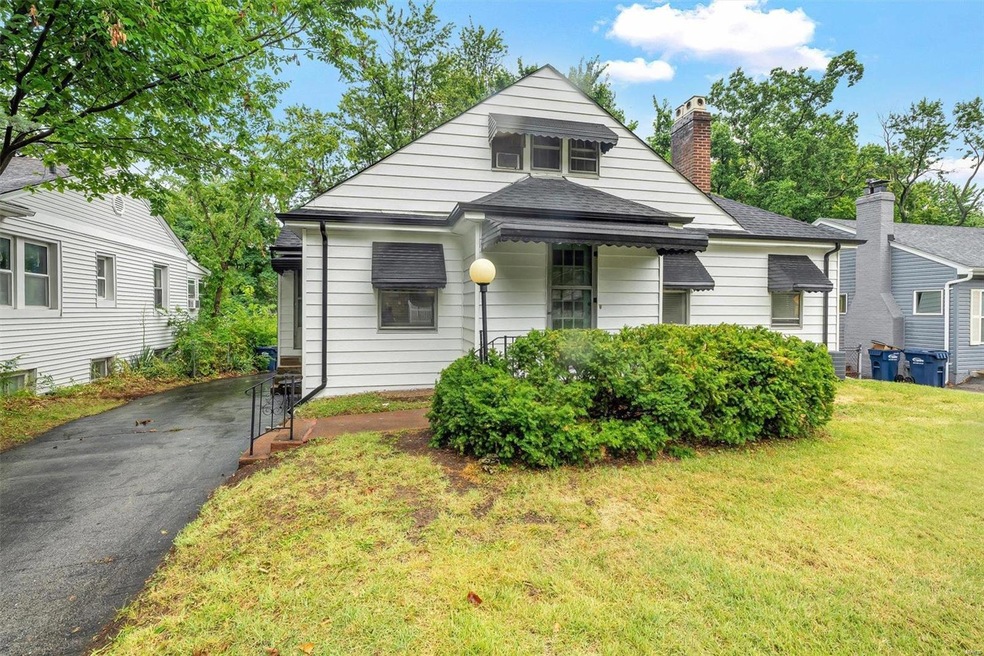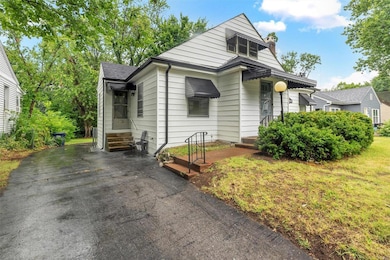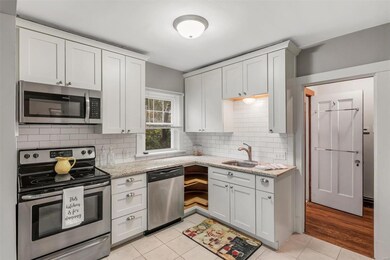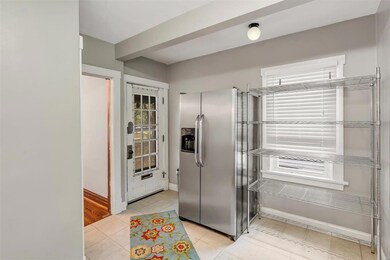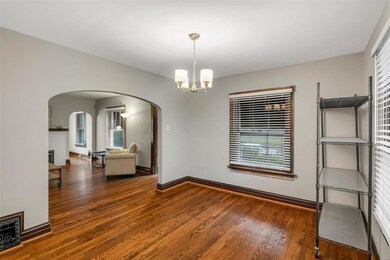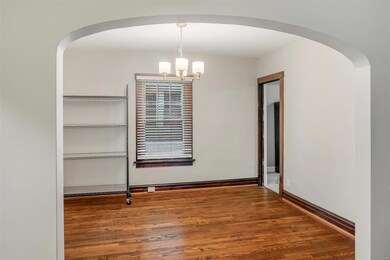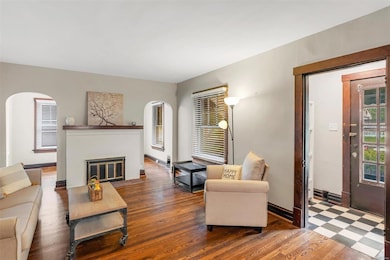
4710 Wilshusen Ave Saint Louis, MO 63119
Highlights
- Traditional Architecture
- Wood Flooring
- Historic or Period Millwork
- Edgar Road Elementary School Rated A
- Some Wood Windows
- Storm Windows
About This Home
As of October 2024Price reduced. Super cute 2bed/2bath bungalow in well-loved Shrewsbury! Updates include white shaker cabinets with granite countertops in the kitchen, the second-floor bathroom and refinished hardwood floors. You have a nice sunroom off the family room to sit and enjoy your morning coffee. Freshly painted interior and exterior with a new roof. Newer furnace and water heater. Make it yours and bring your personal touches. Lots of room to make your updates with the new price. Won’t last long at this price! Great location close to parks, highways and shopping.
Last Agent to Sell the Property
Keller Williams Realty St. Louis License #2016018040 Listed on: 06/28/2024

Last Buyer's Agent
Michael Bucchino
RedKey Realty Leaders License #2020038893

Home Details
Home Type
- Single Family
Est. Annual Taxes
- $2,804
Year Built
- Built in 1925
Lot Details
- 7,632 Sq Ft Lot
- Lot Dimensions are 53x144
- Chain Link Fence
Parking
- 1 Car Garage
- Basement Garage
- Side or Rear Entrance to Parking
- Garage Door Opener
- Driveway
- Off-Street Parking
Home Design
- Traditional Architecture
- Aluminum Siding
Interior Spaces
- 1,310 Sq Ft Home
- 1.5-Story Property
- Historic or Period Millwork
- Non-Functioning Fireplace
- Some Wood Windows
- Wood Flooring
- Unfinished Basement
Kitchen
- Microwave
- Dishwasher
- Disposal
Bedrooms and Bathrooms
- 2 Bedrooms
- 2 Full Bathrooms
Home Security
- Storm Windows
- Storm Doors
Schools
- Edgar Road Elem. Elementary School
- Hixson Middle School
- Webster Groves High School
Utilities
- Forced Air Heating System
Listing and Financial Details
- Assessor Parcel Number 23J-43-0302
Ownership History
Purchase Details
Home Financials for this Owner
Home Financials are based on the most recent Mortgage that was taken out on this home.Purchase Details
Home Financials for this Owner
Home Financials are based on the most recent Mortgage that was taken out on this home.Similar Homes in the area
Home Values in the Area
Average Home Value in this Area
Purchase History
| Date | Type | Sale Price | Title Company |
|---|---|---|---|
| Warranty Deed | -- | Leaders Title | |
| Warranty Deed | -- | Title Partners Agency Llc |
Mortgage History
| Date | Status | Loan Amount | Loan Type |
|---|---|---|---|
| Open | $260,200 | FHA | |
| Previous Owner | $169,000 | Commercial | |
| Previous Owner | $156,000 | Construction | |
| Previous Owner | $78,000 | Future Advance Clause Open End Mortgage | |
| Previous Owner | $125,000 | Future Advance Clause Open End Mortgage |
Property History
| Date | Event | Price | Change | Sq Ft Price |
|---|---|---|---|---|
| 10/03/2024 10/03/24 | Sold | -- | -- | -- |
| 09/26/2024 09/26/24 | Pending | -- | -- | -- |
| 07/17/2024 07/17/24 | Price Changed | $274,900 | -5.2% | $210 / Sq Ft |
| 06/28/2024 06/28/24 | For Sale | $289,900 | +192.8% | $221 / Sq Ft |
| 09/26/2016 09/26/16 | Sold | -- | -- | -- |
| 09/01/2016 09/01/16 | Pending | -- | -- | -- |
| 08/15/2016 08/15/16 | For Sale | $99,000 | -- | $80 / Sq Ft |
Tax History Compared to Growth
Tax History
| Year | Tax Paid | Tax Assessment Tax Assessment Total Assessment is a certain percentage of the fair market value that is determined by local assessors to be the total taxable value of land and additions on the property. | Land | Improvement |
|---|---|---|---|---|
| 2023 | $2,804 | $39,120 | $15,520 | $23,600 |
| 2022 | $2,383 | $30,870 | $15,520 | $15,350 |
| 2021 | $2,181 | $30,870 | $15,520 | $15,350 |
| 2020 | $2,310 | $29,680 | $15,520 | $14,160 |
| 2019 | $2,398 | $29,680 | $15,520 | $14,160 |
| 2018 | $2,128 | $23,680 | $12,600 | $11,080 |
| 2017 | $2,112 | $23,680 | $12,600 | $11,080 |
| 2016 | $2,601 | $27,500 | $10,700 | $16,800 |
| 2015 | $2,615 | $27,500 | $10,700 | $16,800 |
| 2014 | $2,687 | $27,510 | $8,400 | $19,110 |
Agents Affiliated with this Home
-
Judd Fuhr

Seller's Agent in 2024
Judd Fuhr
Keller Williams Realty St. Louis
(314) 960-1341
2 in this area
31 Total Sales
-
M
Buyer's Agent in 2024
Michael Bucchino
RedKey Realty Leaders
(314) 966-4700
-
Beth Herbster
B
Seller's Agent in 2016
Beth Herbster
Coldwell Banker Realty - Gundaker
(314) 369-2187
47 Total Sales
Map
Source: MARIS MLS
MLS Number: MIS24041061
APN: 23J-43-0302
- 7536 Nottingham Ave
- 7711 Garden Ave
- 7603 Devonshire Ave
- 5013 Deville Ave
- 946 Newport Ave
- 7330 Lansdowne Ave
- 7318 Brunswick Ave
- 5315 N Kenrick Parke Dr Unit 4
- 7611 Triwoods Dr Unit D
- 510 Lake Ave
- 413 Fairlawn Ave
- 5011 Hi View Ave
- 7507 Triwoods Dr Unit J
- 7600 Triwoods Dr Unit G
- 509 Sunnyside Ave
- 955 Greeley Ave
- 7426 Whitehall Colonial Ln
- 7416 Triwoods Dr Unit A
- 7409 Triwoods Dr Unit D
- 1038 Tuxedo Blvd
