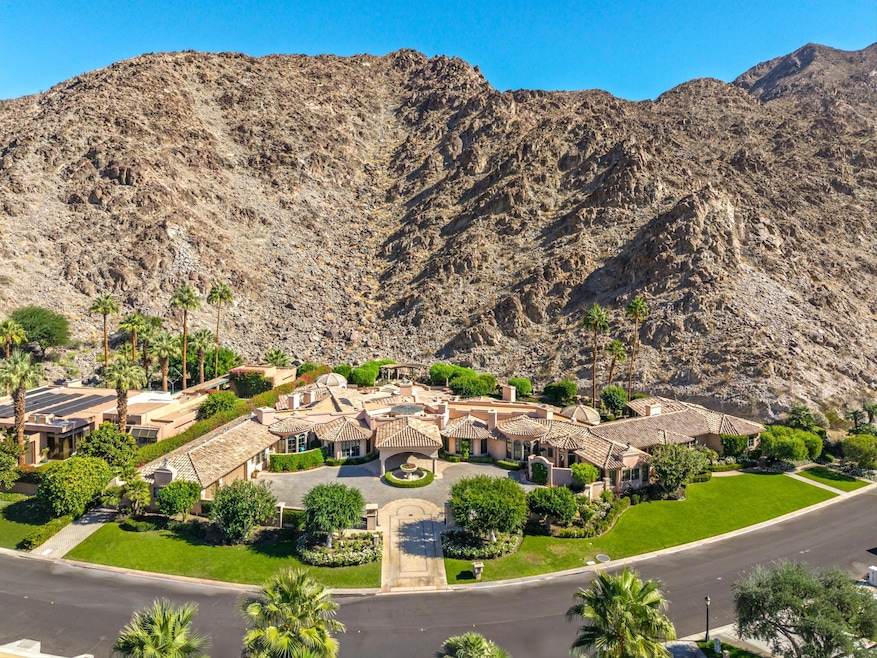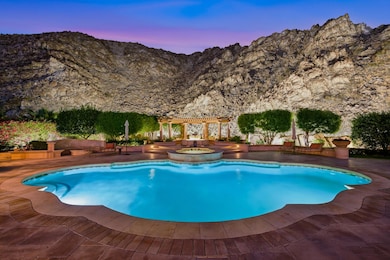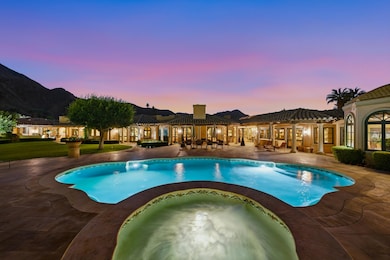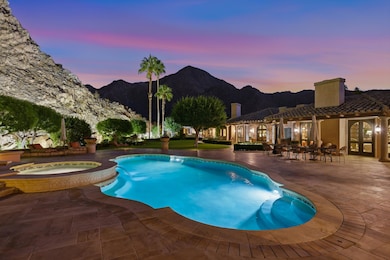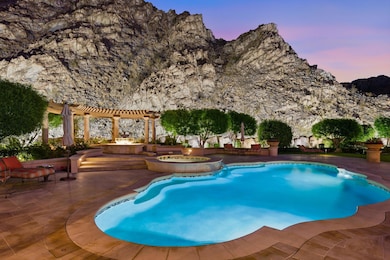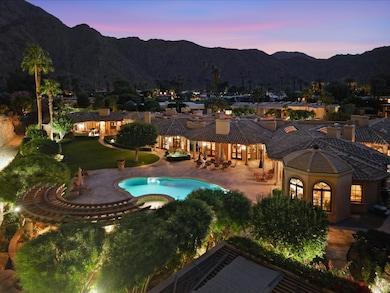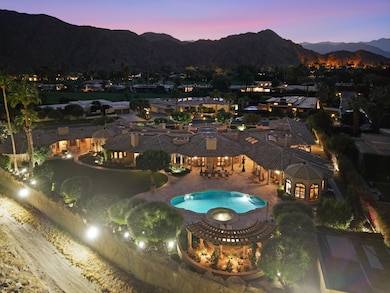47100 E Eldorado Dr Indian Wells, CA 92210
Estimated payment $56,439/month
Highlights
- Attached Guest House
- Golf Course Community
- Pool House
- Gerald R. Ford Elementary School Rated A-
- Art Studio
- Casita
About This Home
Poised gracefully at the foot of the mountains within the exclusive gates of Eldorado Country Club, this extraordinary estate embodies the pinnacle of elegance, privacy, and timeless design. Conceived and curated by celebrated interior designer John Cottrell, the residence stands as a true work of art--where sophistication meets soul and every detail tells a story.From the moment you enter, the home reveals a symphony of texture, proportion, and light. Each space unfolds with effortless grandeur--inviting both intimate living and inspired entertaining. Formal and informal salons flow seamlessly, enhanced by high ceilings, custom finishes, and exquisite craftsmanship that elevate every room.At the heart of the home lies a chef's kitchen worthy of the most discerning culinary artist, outfitted with premier appliances and designed for both function and beauty. Ornamental ceilings, custom millwork, and refined architectural details create a setting that is both warm and breathtaking.The private quarters continue the narrative of luxury, with five serene bedrooms and spa-like baths that exemplify comfort and grace. A private office provides a rare sanctuary for quiet reflection, while multiple outdoor living spaces invite you to revel in the desert's natural splendor. Enjoy the shimmering pool, rejuvenating spa, and manicured gardens--all framed by sweeping mountain vistas that redefine tranquility.This single-level masterpiece stands as a testament to visionary design and impeccable taste. It is more than a residence--it is a statement of lifestyle, artistry, and distinction. Experience the allure of this desert jewel before it becomes a cherished memory. This property comes fully furnished per seller's inventory.
Home Details
Home Type
- Single Family
Year Built
- Built in 2004
Lot Details
- 1 Acre Lot
- West Facing Home
- Masonry wall
- Wrought Iron Fence
- Privacy Fence
- Block Wall Fence
- Brick Fence
- Stucco Fence
- Premium Lot
- Drip System Landscaping
- Sprinkler System
- Additional Parcels
HOA Fees
- $1,321 Monthly HOA Fees
Property Views
- Panoramic
- Mountain
- Hills
Home Design
- Custom Home
- Mediterranean Architecture
- Entry on the 1st floor
- Brick Exterior Construction
- Slab Foundation
- Plaster Walls
- Concrete Roof
- "S" Clay Tile Roof
- Block Exterior
- Stucco Exterior
- Stone Exterior Construction
Interior Spaces
- 8,860 Sq Ft Home
- Furnished
- Wired For Data
- Built-In Features
- Bar
- Crown Molding
- Beamed Ceilings
- Coffered Ceiling
- Cathedral Ceiling
- Skylights
- Fireplace With Gas Starter
- Stone Fireplace
- Brick Fireplace
- Double Pane Windows
- Awning
- Shutters
- Custom Window Coverings
- French Mullion Window
- Stained Glass
- Bay Window
- Window Screens
- French Doors
- Formal Entry
- Great Room
- Family Room
- Living Room with Fireplace
- 5 Fireplaces
- Breakfast Room
- Dining Room
- Den
- Library
- Game Room with Fireplace
- Bonus Room
- Art Studio
- Craft Room
- Atrium Room
- Utility Room
- Stone Flooring
Kitchen
- Gourmet Kitchen
- Kitchenette
- Walk-In Pantry
- Butlers Pantry
- Range Hood
- Warming Drawer
- Fireplace in Kitchen
Bedrooms and Bathrooms
- 5 Bedrooms
- Main Floor Bedroom
- Walk-In Closet
- 9 Bathrooms
Laundry
- Laundry Room
- Washer
- Gas Dryer
- 220 Volts In Laundry
Home Security
- Security System Owned
- Smart Home
- Fire and Smoke Detector
Parking
- 3 Car Attached Garage
- 3 Carport Spaces
- Garage Door Opener
- Circular Driveway
Pool
- Pool House
- Cabana
- Heated In Ground Pool
- Gunite Pool
- Outdoor Pool
- Waterfall Pool Feature
- Heated Spa
- In Ground Spa
- Ceramic Spa Tile
- Gunite Spa
Outdoor Features
- Deck
- Covered Patio or Porch
- Water Fountains
- Outdoor Fireplace
- Fire Pit
- Casita
- Gazebo
- Built-In Barbecue
Additional Homes
- Attached Guest House
- Fireplace in Guest House
Location
- Ground Level
Utilities
- Zoned Heating and Cooling System
- 220 Volts in Garage
- 220 Volts in Kitchen
- Property is located within a water district
- Gas Water Heater
- Cable TV Available
Listing and Financial Details
- Assessor Parcel Number 623245003
Community Details
Overview
- Association fees include security
- El Dorado Country Club Subdivision
- Greenbelt
- Planned Unit Development
- 5-Story Property
Amenities
- Billiard Room
- Service Entrance
Recreation
- Golf Course Community
Security
- Security Service
- 24 Hour Access
- Gated Community
Map
Home Values in the Area
Average Home Value in this Area
Tax History
| Year | Tax Paid | Tax Assessment Tax Assessment Total Assessment is a certain percentage of the fair market value that is determined by local assessors to be the total taxable value of land and additions on the property. | Land | Improvement |
|---|---|---|---|---|
| 2025 | $38,285 | $3,103,216 | $914,937 | $2,188,279 |
| 2023 | $37,459 | $2,982,716 | $879,410 | $2,103,306 |
| 2022 | $36,563 | $2,924,232 | $862,167 | $2,062,065 |
| 2021 | $35,821 | $2,866,895 | $845,262 | $2,021,633 |
| 2020 | $35,140 | $2,837,499 | $836,595 | $2,000,904 |
| 2019 | $34,460 | $2,781,863 | $820,192 | $1,961,671 |
| 2018 | $33,800 | $2,727,317 | $804,110 | $1,923,207 |
| 2017 | $33,106 | $2,673,842 | $788,344 | $1,885,498 |
| 2016 | $32,293 | $2,621,415 | $772,887 | $1,848,528 |
| 2015 | $32,431 | $2,582,041 | $761,279 | $1,820,762 |
| 2014 | $31,645 | $2,531,464 | $746,367 | $1,785,097 |
Property History
| Date | Event | Price | List to Sale | Price per Sq Ft |
|---|---|---|---|---|
| 11/10/2025 11/10/25 | For Sale | $10,000,000 | -- | $1,129 / Sq Ft |
Source: Greater Palm Springs Multiple Listing Service
MLS Number: 219138559
APN: 623-245-003
- 46675 E Eldorado Dr
- 46115 Garnet Ct
- 76160 Fairway Dr
- 75550 Beryl Ln
- 45655 Apache Rd Unit B
- 45655 Apache Rd Unit Share D
- 45655 Apache Rd Unit A
- 45655 Apache Rd Unit C
- 45655 Apache Rd Unit Share E
- 75840 Altamira Dr
- 45715 Cholame Way
- 45595 Apache Rd
- 46910 W Eldorado Dr
- 76305 Shoshone Dr
- 47211 Vintage Dr E Unit 217
- 47211 Vintage Dr E Unit 117
- 76320 Shoshone Dr
- 45447 Camino Del Rey
- 45495 Osage Ct
- 45835 Pawnee Rd
- 45635 Camino Del Rey
- 45805 Cielito Dr
- 45570 Pawnee Cir
- 45555 Kawea Way
- 45480 Via Corona
- 45737 Club Dr
- 76829 Iroquois Dr
- 75571 Painted Desert Dr
- 45735 Pawnee Rd
- 76770 Lark Dr
- 45765 Hopi Rd
- 45690 Pawnee Rd
- 45705 Hopi Rd
- 76895 Lark Dr
- 45450 Rancho Palmeras Dr
- 76705 Sandpiper Dr
- 77110 Desi Dr
- 76975 Robin Dr
- 75543 Calle Del Norte
- 75223 Concho Dr
Ask me questions while you tour the home.
