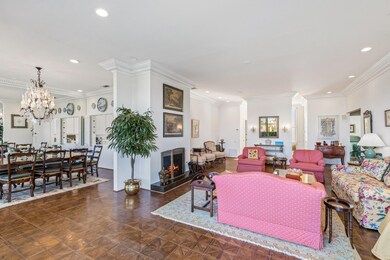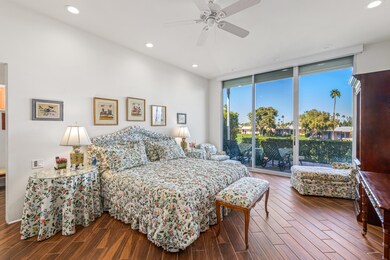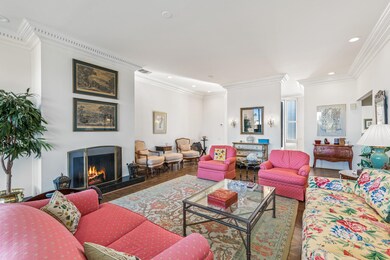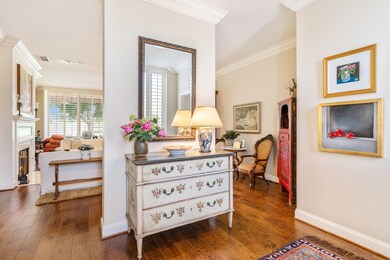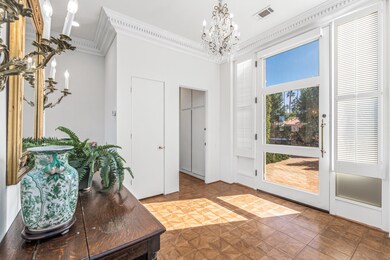
47102 El Menara Cir Palm Desert, CA 92260
Highlights
- On Golf Course
- Fitness Center
- Panoramic View
- Palm Desert High School Rated A
- In Ground Pool
- Gated Community
About This Home
As of September 2020This upgraded three Bedroom three bathroom villa has 10 foot ceilings through out with spectacular mountain views. It is located on fee land in the prestigious Marrakesh Country Club which is within minutes of the El Paseo Shopping and Dining District. This very safe and stylish community designed by John Elgin Woolf includes an 18 hole executive golf course,with a fully staffed pro shop, two putting / chipping areas, fitness center, tennis courts, pickle ball, fourteen pool / spas, and an elegant and private mid century club house featuring both formal and casual dining with extraordinary mountain views. This home features exterior motorized security shades and interior motorized solar shades. Dual pane windows and sliders, two large walk in closets and a walk in bath tub. Marrakesh CC was recently featured in the New York Times and Palm Springs Life,. This is your chance to be part of the Marrakesh life style. Call today for a showing.
Last Agent to Sell the Property
Bennion Deville Homes License #01987292 Listed on: 01/14/2020

Co-Listed By
Joan Hobin
Bennion Deville Homes License #01218289
Home Details
Home Type
- Single Family
Est. Annual Taxes
- $7,734
Year Built
- Built in 1974
Lot Details
- 4,356 Sq Ft Lot
- On Golf Course
- Cul-De-Sac
- South Facing Home
- Masonry wall
- Block Wall Fence
- Stucco Fence
- Landscaped
- Sprinklers on Timer
- Front Yard
HOA Fees
Property Views
- Panoramic
- Golf Course
- Mountain
Home Design
- Midcentury Modern Architecture
- Modern Architecture
- Flat Roof Shape
- Slab Foundation
- Foam Roof
- Stucco Exterior
Interior Spaces
- 2,427 Sq Ft Home
- 1-Story Property
- Crown Molding
- High Ceiling
- Ceiling Fan
- Recessed Lighting
- Gas Log Fireplace
- Double Pane Windows
- Blinds
- Window Screens
- Double Door Entry
- Sliding Doors
- Living Room with Fireplace
- Dining Room
- Atrium Room
Kitchen
- Microwave
- Water Line To Refrigerator
- Dishwasher
- Formica Countertops
Flooring
- Parquet
- Tile
Bedrooms and Bathrooms
- 3 Bedrooms
- Linen Closet
- Walk-In Closet
- Remodeled Bathroom
- Powder Room
- 3 Full Bathrooms
- Hydromassage or Jetted Bathtub
- Secondary bathroom tub or shower combo
- Shower Only in Secondary Bathroom
Laundry
- Laundry in Garage
- Dryer
- Washer
Parking
- 2 Car Attached Garage
- Garage Door Opener
- Driveway
- Guest Parking
Accessible Home Design
- Roll-in Shower
- No Interior Steps
Pool
- In Ground Pool
- Heated Spa
- In Ground Spa
- Fence Around Pool
- Spa Fenced
Utilities
- Forced Air Heating and Cooling System
- Cooling System Powered By Gas
- Heating System Uses Natural Gas
- Property is located within a water district
- Gas Water Heater
- Cable TV Available
Additional Features
- Energy-Efficient Construction
- Enclosed patio or porch
- Ground Level
Listing and Financial Details
- Assessor Parcel Number 630340007
Community Details
Overview
- Association fees include building & grounds, clubhouse, security, trash
- Marrakesh Country Club Subdivision
- On-Site Maintenance
- Community Lake
- Greenbelt
- Planned Unit Development
Amenities
- Clubhouse
- Banquet Facilities
- Meeting Room
- Card Room
- Service Entrance
Recreation
- Golf Course Community
- Tennis Courts
- Pickleball Courts
- Bocce Ball Court
- Fitness Center
- Community Pool
- Community Spa
- Dog Park
Security
- Security Service
- Resident Manager or Management On Site
- Controlled Access
- Gated Community
Ownership History
Purchase Details
Home Financials for this Owner
Home Financials are based on the most recent Mortgage that was taken out on this home.Purchase Details
Home Financials for this Owner
Home Financials are based on the most recent Mortgage that was taken out on this home.Purchase Details
Similar Homes in Palm Desert, CA
Home Values in the Area
Average Home Value in this Area
Purchase History
| Date | Type | Sale Price | Title Company |
|---|---|---|---|
| Grant Deed | $525,000 | Orange Coast Title Company | |
| Grant Deed | $485,000 | Orange Coast Title Company | |
| Grant Deed | $28,500 | First American Title Company |
Mortgage History
| Date | Status | Loan Amount | Loan Type |
|---|---|---|---|
| Closed | $750,000 | New Conventional |
Property History
| Date | Event | Price | Change | Sq Ft Price |
|---|---|---|---|---|
| 09/17/2020 09/17/20 | Sold | $525,000 | -4.5% | $216 / Sq Ft |
| 08/31/2020 08/31/20 | Pending | -- | -- | -- |
| 07/28/2020 07/28/20 | Price Changed | $550,000 | -4.3% | $227 / Sq Ft |
| 01/14/2020 01/14/20 | For Sale | $575,000 | +18.6% | $237 / Sq Ft |
| 10/26/2017 10/26/17 | Sold | $485,000 | -2.0% | $200 / Sq Ft |
| 10/13/2017 10/13/17 | Pending | -- | -- | -- |
| 10/11/2017 10/11/17 | For Sale | $495,000 | -- | $204 / Sq Ft |
Tax History Compared to Growth
Tax History
| Year | Tax Paid | Tax Assessment Tax Assessment Total Assessment is a certain percentage of the fair market value that is determined by local assessors to be the total taxable value of land and additions on the property. | Land | Improvement |
|---|---|---|---|---|
| 2025 | $7,734 | $937,382 | $199,166 | $738,216 |
| 2023 | $7,734 | $546,209 | $191,433 | $354,776 |
| 2022 | $7,307 | $535,500 | $187,680 | $347,820 |
| 2021 | $7,133 | $525,000 | $184,000 | $341,000 |
| 2020 | $6,827 | $504,593 | $151,898 | $352,695 |
| 2019 | $0 | $494,700 | $148,920 | $345,780 |
| 2018 | $6,577 | $485,000 | $146,000 | $339,000 |
| 2017 | $2,535 | $159,345 | $18,505 | $140,840 |
| 2016 | $2,432 | $156,222 | $18,143 | $138,079 |
| 2015 | $2,437 | $153,877 | $17,871 | $136,006 |
| 2014 | $2,141 | $150,865 | $17,522 | $133,343 |
Agents Affiliated with this Home
-
D
Seller's Agent in 2020
David Bruce
Bennion Deville Homes
(760) 340-9253
18 Total Sales
-
J
Seller Co-Listing Agent in 2020
Joan Hobin
Bennion Deville Homes
-

Seller's Agent in 2017
Brady Sandahl
Keller Williams Luxury Homes
(760) 656-6052
532 Total Sales
-
N
Buyer's Agent in 2017
NonMember AgentDefault
NonMember OfficeDefault
Map
Source: California Desert Association of REALTORS®
MLS Number: 219039384
APN: 630-340-007
- 73586 Malabata Dr
- 46650 Amir Dr
- 46640 Amir Dr
- 73481 Purslane St
- 73700 Grapevine St Unit 8
- 73700 Grapevine St Unit 14
- 47186 El Agadir
- 47212 Marrakesh Dr
- 73411 Bursera Way
- 46395 Ryway Place Unit 9
- 46375 Ryway Place Unit 2
- 73840 Grapevine St
- 73466 Salt Cedar St
- 47425 Medina Dr W
- 73342 Bursera Way
- 47157 El Menara Cir
- 73615 Ironwood St Unit D
- 73297 Grapevine St
- 47215 Heliotrope Dr
- 73333 Salt Cedar St


