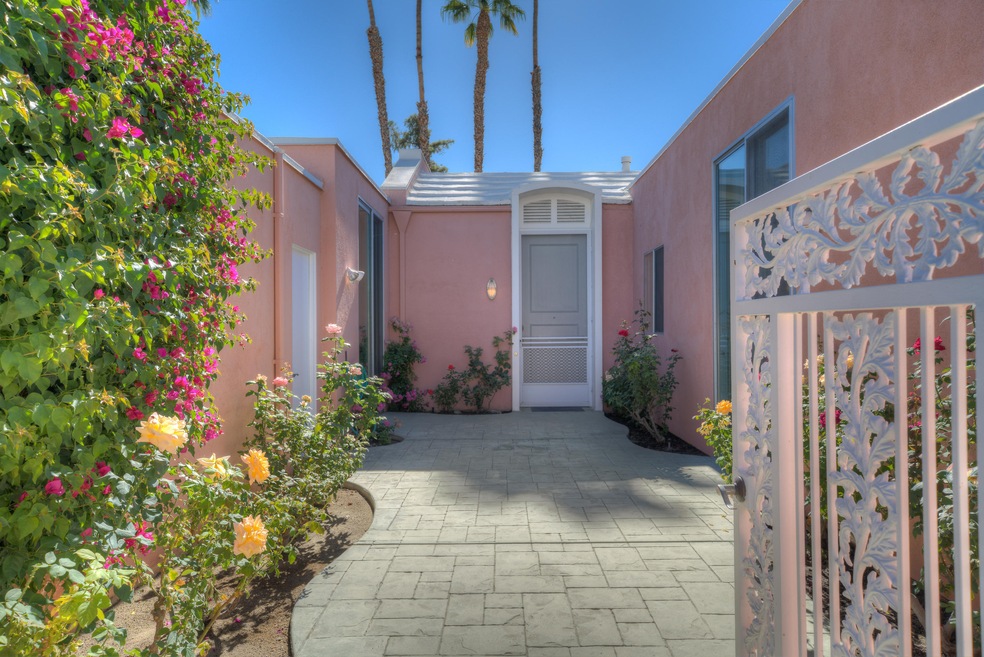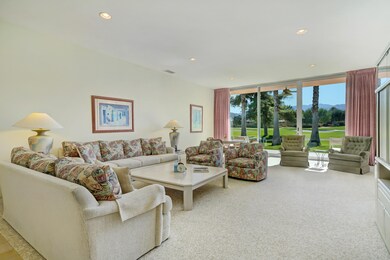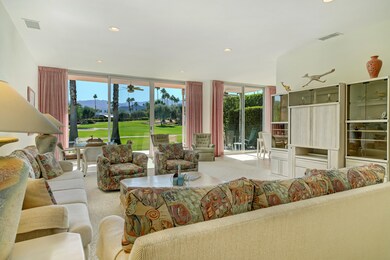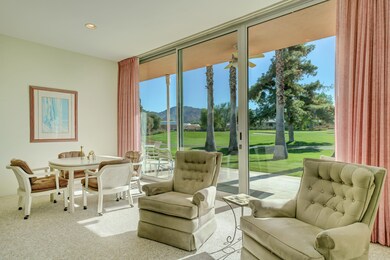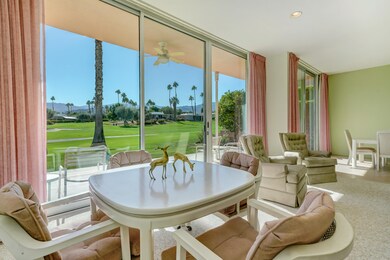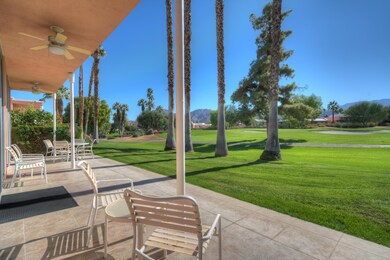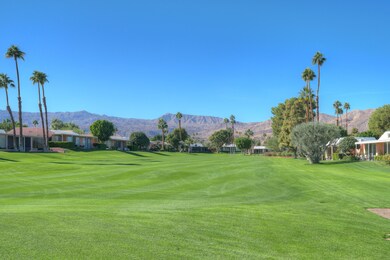
47109 El Menara Cir Palm Desert, CA 92260
Estimated Value: $1,274,000 - $1,593,000
Highlights
- On Golf Course
- Fitness Center
- Primary Bedroom Suite
- Palm Desert High School Rated A
- Heated In Ground Pool
- Gated Community
About This Home
As of December 2019EXCEPTIONAL LOCATION with sweeping views of the meticulously maintained golf course and magnificent mountains. Nestled on one of the most desirable streets in Marrakesh and originally designed by the influential architect John Elgin Woolf, this greatly enlarged 3 BD/3 BA home has been meticulously maintained with many recent upgrades, including all new full height sliders, HVAC (2016), and roof (2019). The entry features gated courtyard with a beautiful rose garden and oversized Pullman doors greeting you to the open living area with an abundance of natural light, a classic wet bar, soaring ceilings and walls of glass. An extended back patio is perfectly situated for watching golfers or relaxing and enjoying the beautiful desert evenings. Spacious rooms, 3 Bedroom Suites, plus a bonus 4th bedroom, a separate office and a large walk-in closet in the Master Suite. Upgraded kitchen with granite counters, gas range and stainless steel appliances. The community pool and spa are perfectly located right across the street. Membership benefits include a challenging 18 hold executive course, 14 pool pavilions with Jacuzzis, bocce ball, tennis, fitness and clubhouse with fine dining.
Last Agent to Sell the Property
Coldwell Banker Realty License #01733481 Listed on: 11/16/2019

Last Buyer's Agent
Coldwell Banker Realty License #01733481 Listed on: 11/16/2019

Property Details
Home Type
- Condominium
Est. Annual Taxes
- $18,398
Year Built
- Built in 1974
Lot Details
- On Golf Course
- End Unit
- Home has North and South Exposure
- Block Wall Fence
- Landscaped
- Sprinklers on Timer
HOA Fees
Property Views
- Golf Course
- Mountain
Home Design
- Midcentury Modern Architecture
- Flat Roof Shape
- Slab Foundation
- Foam Roof
- Stucco Exterior
Interior Spaces
- 2,621 Sq Ft Home
- Partially Furnished
- Bar
- High Ceiling
- Ceiling Fan
- Skylights
- Recessed Lighting
- 1 Fireplace
- Custom Window Coverings
- Blinds
- Entryway
- Formal Dining Room
- Library
- Bonus Room
- Atrium Room
Kitchen
- Updated Kitchen
- Gas Range
- Range Hood
- Microwave
- Dishwasher
- Granite Countertops
Flooring
- Carpet
- Tile
Bedrooms and Bathrooms
- 3 Bedrooms
- Primary Bedroom Suite
- Double Master Bedroom
- Walk-In Closet
- Remodeled Bathroom
- Two Primary Bathrooms
- Powder Room
- Double Vanity
- Low Flow Toliet
- Secondary bathroom tub or shower combo
- Shower Only
- Shower Only in Secondary Bathroom
Laundry
- Laundry Room
- Dryer
- Washer
Parking
- 2 Car Direct Access Garage
- Garage Door Opener
- Guest Parking
Eco-Friendly Details
- Green Features
- Energy-Efficient Windows
Pool
- Heated In Ground Pool
- Heated Spa
- In Ground Spa
- Fence Around Pool
Utilities
- Forced Air Heating and Cooling System
- Cooling System Mounted To A Wall/Window
- Heating System Uses Natural Gas
- Property is located within a water district
- Gas Water Heater
Additional Features
- Covered patio or porch
- Ground Level
Listing and Financial Details
- Assessor Parcel Number 630340019
Community Details
Overview
- 364 Units
- Marrakesh Country Club Subdivision, C Plan Extended
- On-Site Maintenance
- Community Lake
- Greenbelt
- Planned Unit Development
Amenities
- Picnic Area
- Clubhouse
- Meeting Room
- Card Room
Recreation
- Golf Course Community
- Tennis Courts
- Pickleball Courts
- Bocce Ball Court
- Fitness Center
- Community Pool
- Community Spa
- Dog Park
Pet Policy
- Pet Restriction
Security
- Resident Manager or Management On Site
- Controlled Access
- Gated Community
Ownership History
Purchase Details
Purchase Details
Home Financials for this Owner
Home Financials are based on the most recent Mortgage that was taken out on this home.Purchase Details
Purchase Details
Home Financials for this Owner
Home Financials are based on the most recent Mortgage that was taken out on this home.Purchase Details
Home Financials for this Owner
Home Financials are based on the most recent Mortgage that was taken out on this home.Purchase Details
Purchase Details
Home Financials for this Owner
Home Financials are based on the most recent Mortgage that was taken out on this home.Similar Homes in Palm Desert, CA
Home Values in the Area
Average Home Value in this Area
Purchase History
| Date | Buyer | Sale Price | Title Company |
|---|---|---|---|
| Eas Orca Trust | $1,400,000 | Equity Title | |
| Selke Christian | $545,000 | Equity Title Company | |
| Lidster Gernith L M | $26,000 | First American Title Company | |
| Lidster Donald K | -- | Accommodation | |
| Lidster Donald K | -- | Fidelity National Title | |
| Lidster Donald K | -- | None Available | |
| Lidster Donald K | -- | Lawyers Title Sd | |
| Lidster Donald K | -- | None Available | |
| Lidster Donald K | -- | Fidelity National Title Co |
Mortgage History
| Date | Status | Borrower | Loan Amount |
|---|---|---|---|
| Previous Owner | Selke Christian | $408,500 | |
| Previous Owner | Lidster Donald K | $260,500 | |
| Previous Owner | Lidster Donald K | $266,000 | |
| Previous Owner | Lidster Donald K | $140,000 | |
| Previous Owner | Lidster Donald K | $200,000 |
Property History
| Date | Event | Price | Change | Sq Ft Price |
|---|---|---|---|---|
| 12/18/2019 12/18/19 | Sold | $545,000 | -4.2% | $208 / Sq Ft |
| 12/07/2019 12/07/19 | Pending | -- | -- | -- |
| 11/16/2019 11/16/19 | For Sale | $569,000 | -- | $217 / Sq Ft |
Tax History Compared to Growth
Tax History
| Year | Tax Paid | Tax Assessment Tax Assessment Total Assessment is a certain percentage of the fair market value that is determined by local assessors to be the total taxable value of land and additions on the property. | Land | Improvement |
|---|---|---|---|---|
| 2023 | $18,398 | $572,890 | $315,353 | $257,537 |
| 2022 | $7,627 | $561,658 | $309,170 | $252,488 |
| 2021 | $7,447 | $550,646 | $303,108 | $247,538 |
| 2020 | $7,317 | $545,000 | $300,000 | $245,000 |
| 2019 | $5,340 | $389,696 | $84,095 | $305,601 |
| 2018 | $5,243 | $382,056 | $82,447 | $299,609 |
| 2017 | $5,145 | $374,566 | $80,831 | $293,735 |
| 2016 | $4,978 | $367,223 | $79,247 | $287,976 |
| 2015 | $4,993 | $361,708 | $78,057 | $283,651 |
| 2014 | $4,654 | $354,625 | $76,529 | $278,096 |
Agents Affiliated with this Home
-
Didona Marcinkevicius
D
Seller's Agent in 2019
Didona Marcinkevicius
Coldwell Banker Realty
(760) 641-6990
87 Total Sales
Map
Source: California Desert Association of REALTORS®
MLS Number: 219034018
APN: 630-340-019
- 73586 Malabata Dr
- 46860 Amir Dr
- 73481 Purslane St
- 73759 Amir Dr
- 46650 Amir Dr
- 47186 El Agadir
- 46640 Amir Dr
- 73700 Grapevine St Unit 8
- 73700 Grapevine St Unit 14
- 73411 Bursera Way
- 47204 El Agadir
- 73466 Salt Cedar St
- 47314 Abdel Cir
- 73369 Willow St
- 46375 Ryway Place Unit 2
- 46395 Ryway Place Unit 9
- 73342 Bursera Way
- 73840 Grapevine St
- 47432 Medina Dr W
- 47215 Heliotrope Dr
- 47109 El Menara Cir
- 47111 El Menara Cir
- 47105 El Menara Cir
- 47115 El Menara Cir
- 47103 El Menara Cir
- 47117 El Menara Cir
- 47101 El Menara Cir
- 47106 El Menara Cir
- 47108 El Menara Cir
- 47099 El Menara Cir
- 47102 El Menara Cir
- 47112 El Menara Cir
- 47114 El Menara Cir
- 47100 El Menara Cir
- 47170 El Agadir
- 47121 El Menara Cir
- 47096 El Menara Cir
- 47118 El Menara Cir
- 47095 El Menara Cir
- 47120 El Menara Cir
