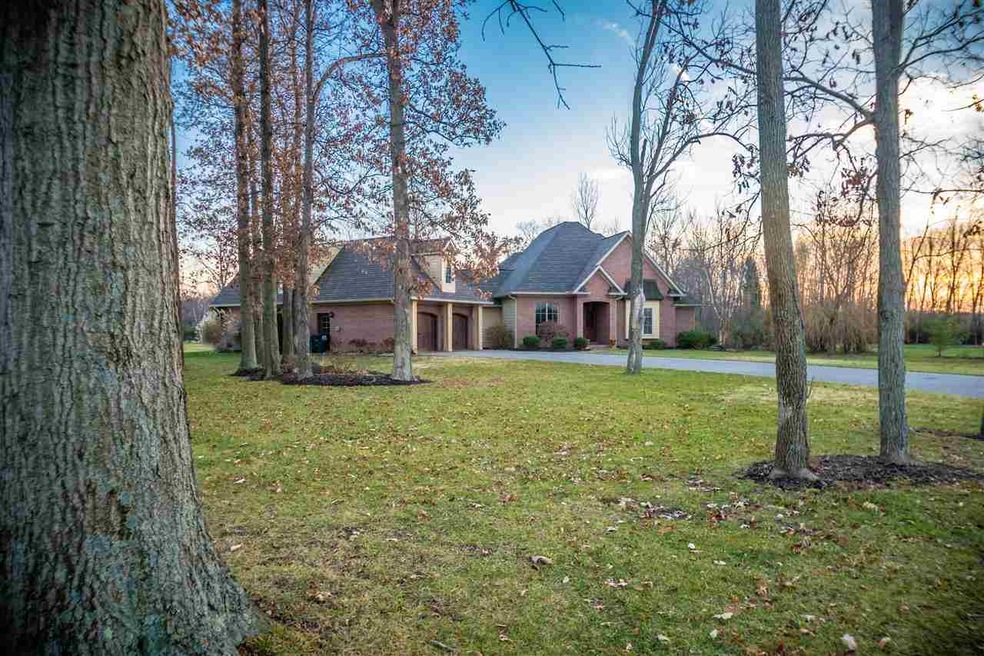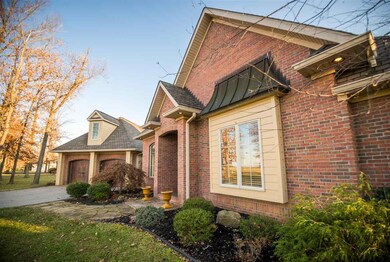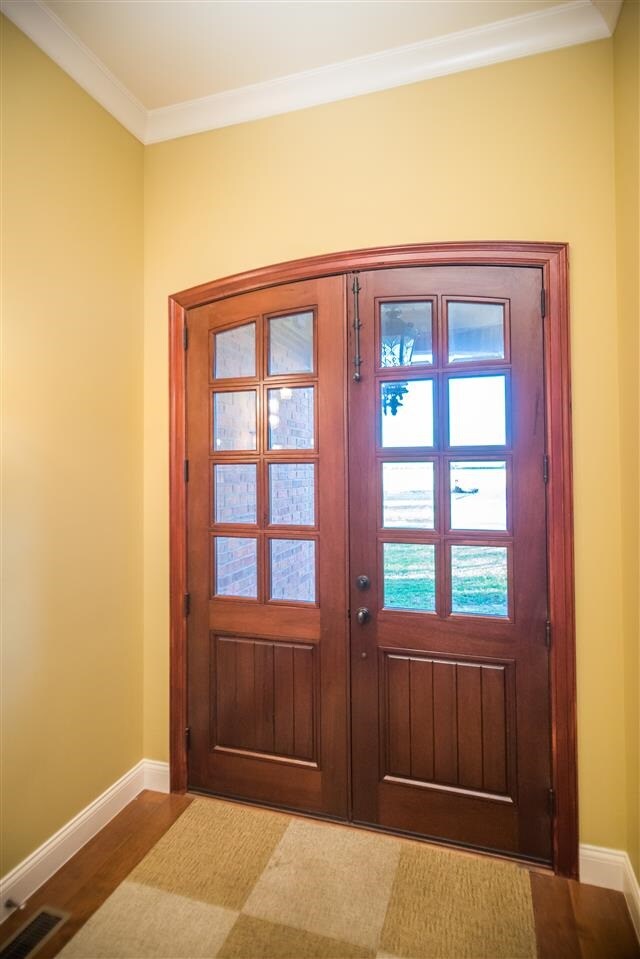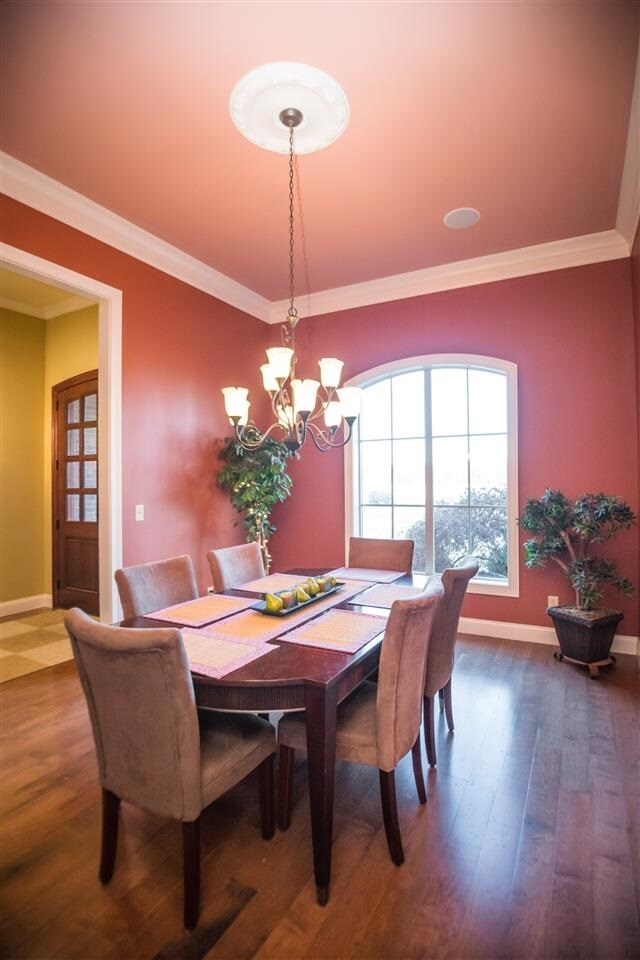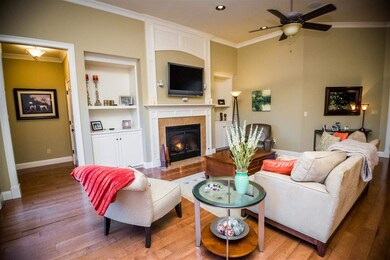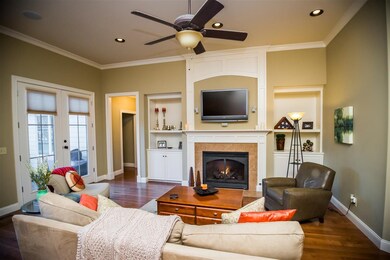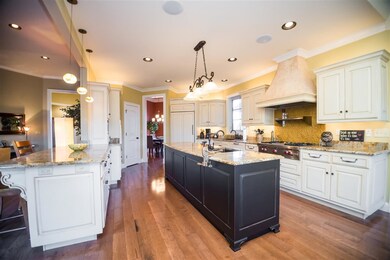
4711 Brumley Rd Newburgh, IN 47630
Highlights
- Primary Bedroom Suite
- Open Floorplan
- Backs to Open Ground
- Castle North Middle School Rated A-
- Traditional Architecture
- Wood Flooring
About This Home
As of February 2022Situated on a pretty 1.17 acre lot, this home has lots of upgrades to appease the most discerning buyer! Immaculately maintained and offering great space for entertaining, you are greeted by the solid walnut front doors open to the formal dining room and great room. This kitchen features Subzero and Wolfe appliances, Fehrenbacher cabinets, granite tops and opens to the large breakfast nook. The large center island features refrigerator drawers and a commercial ice maker. Throughout the main level, there is 5" hardwood plank flooring. The formal dining room has stacked crown molding and can be accessed from the kitchen. The great room offers built in cabinets, remote control gas log fireplace, and doors that lead to a concrete patio that is stamped and dyed. The main level master suite has a tray ceiling with mood lighting and private access to a patio that is prewired for a hot tub. The master bath has a large vanity with granite top, corner whirlpool tub, tiled walk-in shower with dual heads, display alcoves and linen closet. On the opposite side of the home is two additional bedrooms with a full bath. The upper level has a bonus room that is currently used as an office and additional bedroom plus a full bathroom. There is a sound system indoor and out. This home has a two car garage on the front and a third bay on the back. Mechanical features of the terrific home includes 2 200 amp services, water softener, 2x6 walls with Spyder insulation, concrete crawl space, high efficiency zoned heating and air system and sprinkler system. Located just minutes from downtown Newburgh, shopping and dining in an area that is great for riding bikes and taking walks, this home is a ready for a new owner!
Home Details
Home Type
- Single Family
Est. Annual Taxes
- $3,212
Year Built
- Built in 2006
Lot Details
- 1.17 Acre Lot
- Lot Dimensions are 150x336
- Backs to Open Ground
- Landscaped
- Level Lot
Parking
- 3 Car Attached Garage
- Garage Door Opener
- Driveway
Home Design
- Traditional Architecture
- Brick Exterior Construction
- Shingle Roof
- Stone Exterior Construction
- Composite Building Materials
Interior Spaces
- 4,008 Sq Ft Home
- 1.5-Story Property
- Open Floorplan
- Built-in Bookshelves
- Built-In Features
- Bar
- Crown Molding
- Tray Ceiling
- Ceiling height of 9 feet or more
- Insulated Windows
- Entrance Foyer
- Great Room
- Living Room with Fireplace
- Formal Dining Room
- Crawl Space
- Laundry on main level
Kitchen
- Eat-In Kitchen
- Kitchen Island
- Stone Countertops
- Built-In or Custom Kitchen Cabinets
- Disposal
Flooring
- Wood
- Carpet
- Tile
Bedrooms and Bathrooms
- 4 Bedrooms
- Primary Bedroom Suite
- Walk-In Closet
- Whirlpool Bathtub
- Separate Shower
Utilities
- Forced Air Heating and Cooling System
- Heating System Uses Gas
- Cable TV Available
Additional Features
- Patio
- Suburban Location
Listing and Financial Details
- Assessor Parcel Number 87-13-29-102-036.000-019
Ownership History
Purchase Details
Home Financials for this Owner
Home Financials are based on the most recent Mortgage that was taken out on this home.Purchase Details
Home Financials for this Owner
Home Financials are based on the most recent Mortgage that was taken out on this home.Purchase Details
Home Financials for this Owner
Home Financials are based on the most recent Mortgage that was taken out on this home.Purchase Details
Purchase Details
Purchase Details
Purchase Details
Similar Homes in Newburgh, IN
Home Values in the Area
Average Home Value in this Area
Purchase History
| Date | Type | Sale Price | Title Company |
|---|---|---|---|
| Deed | $560,000 | Foreman Watson Land Title Llc | |
| Warranty Deed | $560,000 | Regional Title | |
| Warranty Deed | -- | None Available | |
| Quit Claim Deed | -- | None Available | |
| Quit Claim Deed | -- | None Available | |
| Interfamily Deed Transfer | -- | None Available | |
| Interfamily Deed Transfer | -- | None Available | |
| Warranty Deed | -- | None Available |
Mortgage History
| Date | Status | Loan Amount | Loan Type |
|---|---|---|---|
| Open | $50,000 | Credit Line Revolving | |
| Open | $385,000 | New Conventional | |
| Previous Owner | $417,000 | New Conventional | |
| Previous Owner | $140,000 | Unknown | |
| Previous Owner | $369,099 | New Conventional | |
| Previous Owner | $100,000 | Credit Line Revolving | |
| Previous Owner | $375,000 | Adjustable Rate Mortgage/ARM |
Property History
| Date | Event | Price | Change | Sq Ft Price |
|---|---|---|---|---|
| 02/15/2022 02/15/22 | Sold | $560,000 | 0.0% | $130 / Sq Ft |
| 01/18/2022 01/18/22 | Pending | -- | -- | -- |
| 01/18/2022 01/18/22 | For Sale | $560,000 | +16.7% | $130 / Sq Ft |
| 04/17/2015 04/17/15 | Sold | $479,900 | -4.0% | $120 / Sq Ft |
| 03/13/2015 03/13/15 | Pending | -- | -- | -- |
| 12/01/2014 12/01/14 | For Sale | $499,900 | -- | $125 / Sq Ft |
Tax History Compared to Growth
Tax History
| Year | Tax Paid | Tax Assessment Tax Assessment Total Assessment is a certain percentage of the fair market value that is determined by local assessors to be the total taxable value of land and additions on the property. | Land | Improvement |
|---|---|---|---|---|
| 2024 | $4,864 | $589,200 | $104,000 | $485,200 |
| 2023 | $4,327 | $531,000 | $104,000 | $427,000 |
| 2022 | $5,024 | $577,900 | $93,300 | $484,600 |
| 2021 | $4,227 | $461,500 | $73,800 | $387,700 |
| 2020 | $4,055 | $427,300 | $68,300 | $359,000 |
| 2019 | $4,146 | $431,400 | $68,300 | $363,100 |
| 2018 | $3,946 | $424,200 | $68,300 | $355,900 |
| 2017 | $3,639 | $397,000 | $52,600 | $344,400 |
| 2016 | $3,624 | $397,600 | $52,600 | $345,000 |
| 2014 | $3,212 | $374,000 | $44,900 | $329,100 |
| 2013 | $3,421 | $403,100 | $44,900 | $358,200 |
Agents Affiliated with this Home
-
Kindra Hirt

Seller's Agent in 2022
Kindra Hirt
F.C. TUCKER EMGE
(812) 573-8953
197 Total Sales
-
Julie Bosma

Seller's Agent in 2015
Julie Bosma
ERA FIRST ADVANTAGE REALTY, INC
(812) 457-6968
297 Total Sales
-
Marcia Helfrich

Buyer's Agent in 2015
Marcia Helfrich
ERA FIRST ADVANTAGE REALTY, INC
(812) 480-6600
27 Total Sales
Map
Source: Indiana Regional MLS
MLS Number: 201451636
APN: 87-13-29-102-036.000-019
- 4843 Jackson Dr
- 5123 Jackson Dr
- 3151 Dowgate Dr
- 4704 Chelmsford Dr
- 4764 Chelmsford Dr
- 3088 Ashdon Dr
- 3071 Hyland Dr
- 4854 Alaina Dr
- 4884 Alaina Dr
- 4755 Eastwick Dr
- 4692 Eastwick Dr
- 5444 Schneider Rd
- 5422 Schneider Rd
- 5355 Bloomsbury Ct
- 6421 Danville Ct
- 5492 Camden Dr
- 5573 Camden Dr
- 3091 Limestone Ct
- 3078 Capstone Ct
- 5741 Brompton Dr
