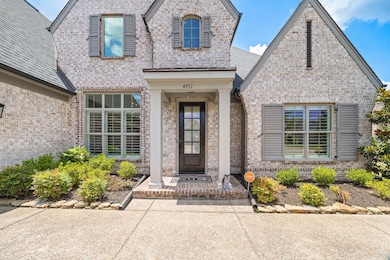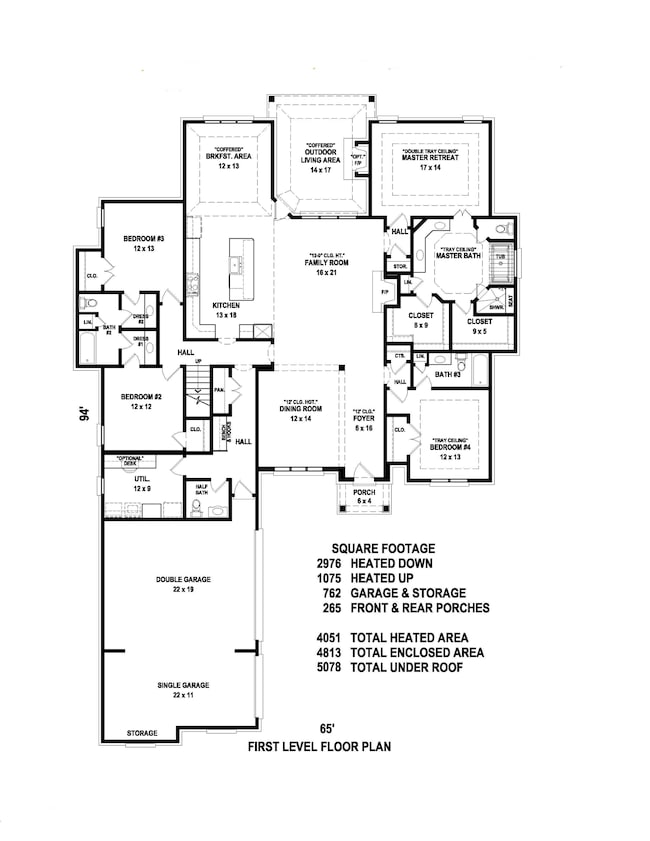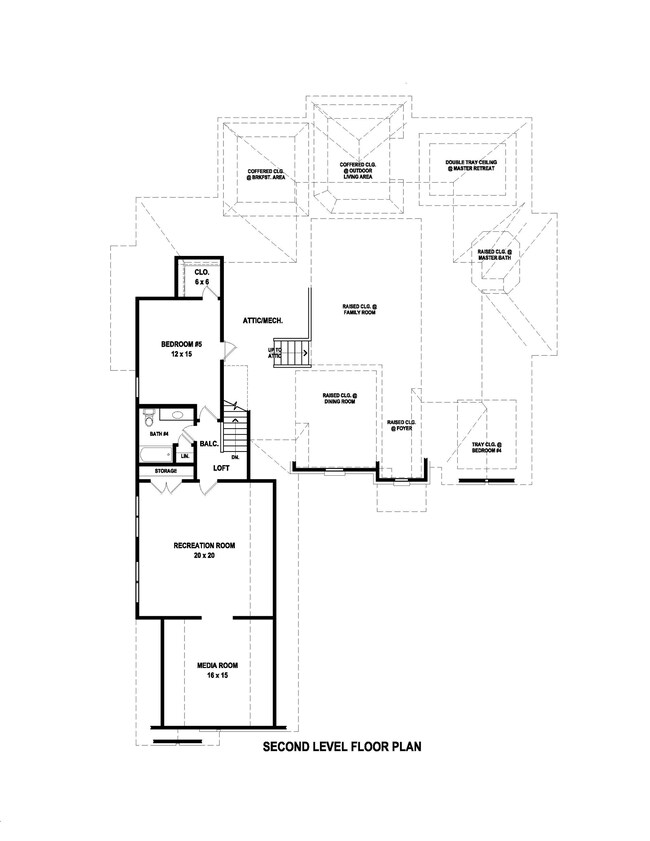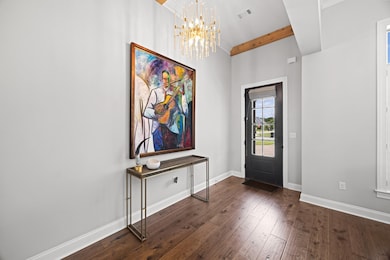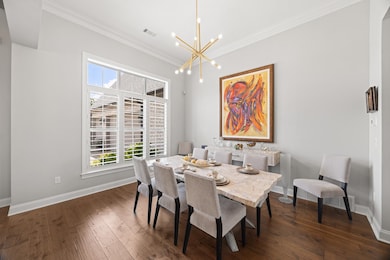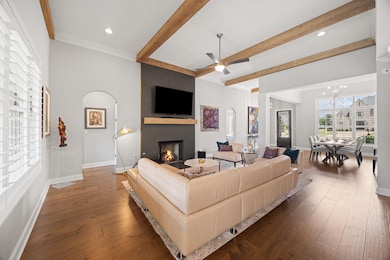4711 Carousel Ln Collierville, TN 38017
Estimated payment $4,889/month
Highlights
- Media Room
- Sitting Area In Primary Bedroom
- Landscaped Professionally
- Sycamore Elementary School Rated A
- Updated Kitchen
- Community Lake
About This Home
Stunning custom built home in sought after Magnolia Preserve in Southern Collierville. This beautiful home is less than 5 years old and has some high end features including 10 ft tall ceilings, flowing wide plank hardwood floors, two gas fireplaces, wood beams, and four full bedrooms downstairs on the main floor. The kitchen living, dining and kitchen areas are all spacious and open. The kitchen features tall cabinets huge central island with seating for four, gas cooking with exterior vent hood and double ovens. Upstairs there is a huge bonus room with separate media room, full bath, bedroom and walk-in attic space for storage. The home was built with energy efficiency and low-maintenance features. Relax in the under the covered patio with fireplace or enjoy the fully fenced in back yard. There are several common green spaces in the subdivision with a play area and two ponds with water fountains. Don't miss this lovely home!!
Home Details
Home Type
- Single Family
Est. Annual Taxes
- $5,109
Year Built
- Built in 2019
Lot Details
- 0.45 Acre Lot
- Wood Fence
- Landscaped Professionally
- Corner Lot
- Level Lot
HOA Fees
- $63 Monthly HOA Fees
Home Design
- English Architecture
- Traditional Architecture
- French Architecture
- Slab Foundation
- Composition Shingle Roof
Interior Spaces
- 4,000-4,199 Sq Ft Home
- 4,209 Sq Ft Home
- 2-Story Property
- Smooth Ceilings
- Vaulted Ceiling
- Ceiling Fan
- Factory Built Fireplace
- Gas Log Fireplace
- Fireplace Features Masonry
- Some Wood Windows
- Double Pane Windows
- Window Treatments
- Mud Room
- Entrance Foyer
- Great Room
- Breakfast Room
- Dining Room
- Media Room
- Den with Fireplace
- 2 Fireplaces
- Bonus Room
- Laundry Room
Kitchen
- Updated Kitchen
- Eat-In Kitchen
- Double Self-Cleaning Oven
- Gas Cooktop
- Dishwasher
- Kitchen Island
- Disposal
Flooring
- Wood
- Carpet
- Tile
Bedrooms and Bathrooms
- Sitting Area In Primary Bedroom
- 5 Bedrooms | 4 Main Level Bedrooms
- Primary Bedroom on Main
- En-Suite Bathroom
- Walk-In Closet
- Remodeled Bathroom
- Primary Bathroom is a Full Bathroom
- Dual Vanity Sinks in Primary Bathroom
- Bathtub With Separate Shower Stall
Attic
- Attic Access Panel
- Permanent Attic Stairs
Home Security
- Burglar Security System
- Fire and Smoke Detector
- Termite Clearance
Parking
- 3 Car Garage
- Side Facing Garage
- Garage Door Opener
- Driveway
Utilities
- Multiple cooling system units
- Central Heating and Cooling System
- Multiple Heating Units
- Vented Exhaust Fan
- Heating System Uses Gas
- 220 Volts
- Electric Water Heater
- Cable TV Available
Additional Features
- Doors are 32 inches wide or more
- Covered Patio or Porch
Listing and Financial Details
- Assessor Parcel Number C0258T C00017
Community Details
Overview
- Magnolia Preserve Pd Phase 1 Subdivision
- Property managed by Keith Collins Co
- Mandatory home owners association
- Community Lake
Recreation
- Recreation Facilities
Security
- Building Fire Alarm
Map
Home Values in the Area
Average Home Value in this Area
Tax History
| Year | Tax Paid | Tax Assessment Tax Assessment Total Assessment is a certain percentage of the fair market value that is determined by local assessors to be the total taxable value of land and additions on the property. | Land | Improvement |
|---|---|---|---|---|
| 2025 | $5,109 | $206,125 | $36,575 | $169,550 |
| 2024 | $5,109 | $150,700 | $27,450 | $123,250 |
| 2023 | $7,882 | $150,700 | $27,450 | $123,250 |
| 2022 | $7,701 | $150,700 | $27,450 | $123,250 |
| 2021 | $9,042 | $150,700 | $27,450 | $123,250 |
| 2020 | $7,875 | $133,925 | $22,500 | $111,425 |
| 2019 | $1,629 | $22,500 | $22,500 | $0 |
| 2018 | $911 | $22,500 | $22,500 | $0 |
Property History
| Date | Event | Price | List to Sale | Price per Sq Ft | Prior Sale |
|---|---|---|---|---|---|
| 10/31/2025 10/31/25 | Price Changed | $834,900 | -1.2% | $209 / Sq Ft | |
| 07/25/2025 07/25/25 | For Sale | $845,000 | +41.6% | $211 / Sq Ft | |
| 02/27/2020 02/27/20 | Sold | $596,643 | 0.0% | $149 / Sq Ft | View Prior Sale |
| 01/22/2020 01/22/20 | Pending | -- | -- | -- | |
| 06/27/2019 06/27/19 | For Sale | $596,643 | -- | $149 / Sq Ft |
Purchase History
| Date | Type | Sale Price | Title Company |
|---|---|---|---|
| Warranty Deed | $596,643 | Realty Title |
Mortgage History
| Date | Status | Loan Amount | Loan Type |
|---|---|---|---|
| Open | $477,314 | New Conventional |
Source: Memphis Area Association of REALTORS®
MLS Number: 10202137
APN: C0-258T-C0-0017
- 4758 Carousel Ln
- 4766 Carousel Ln
- 4759 Magnolia Park Cir W
- 10767 Magnolia Park Cir S
- 4597 Whisper Spring Dr
- 4631 Pecan Harvest Dr
- 10761 Whisper Sage Dr
- 10538 N Ashglen Cir
- 4513 W Woodlawn Cir
- 10470 Ashfarm Way
- 10445 Emmas Cir S
- 712 Cypress View Cir E
- 930 Cypress Knee Ln
- 689 Cypress View Cir
- 602 Cedar Shadows Cir W
- 593 Cedar Shadows Cir W
- 4530 Park Ridge Pkwy
- 602 Cypress Green Cove
- 10435 Kensington Cir
- Rowan Copy Plan at Collierville - Woodgrove
- 4648 Jasper Park Ln
- 10492 Ashfarm Way
- 4605 Park Side Dr
- 4568 Park Ridge Pkwy
- 4563 Park Ridge Pkwy
- 4530 Park Ridge Pkwy
- 525 S Shea Rd
- 4793 S Houston Levee Rd
- 499 Dogwood Valley Dr
- 10105 Shelby Station Cove
- 1020 Schiling Row Ave
- 1070 Winchester Blvd
- 160 Madison Farms Ln
- 635 Sycamore Rd
- 1421 Peyton Run Lp S
- 1371 Schilling Blvd W
- 1907 Bailey Woods Dr N
- 151 Clifton Place
- 300 Center Springs Place
- 325 S Center St

