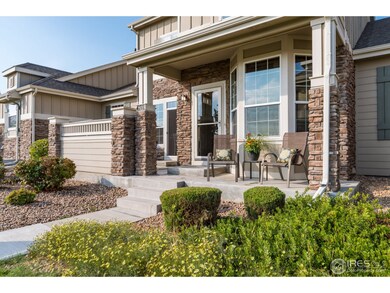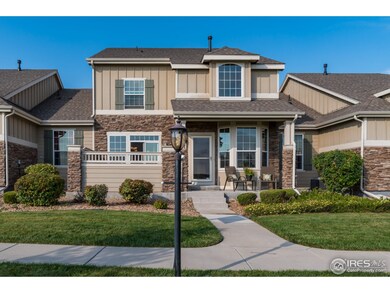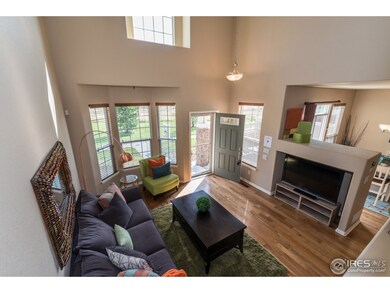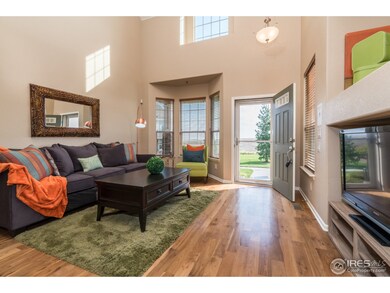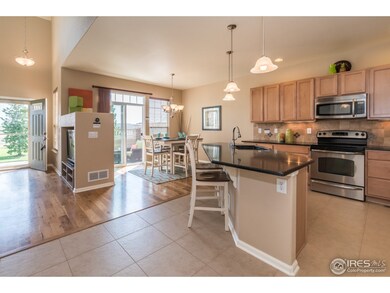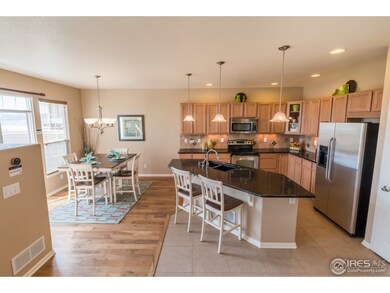
4711 Raven Run Broomfield, CO 80023
Highlights
- Open Floorplan
- Clubhouse
- Wood Flooring
- Coyote Ridge Elementary School Rated A-
- Contemporary Architecture
- Community Pool
About This Home
As of November 2020The Wildgrass townhomes are Broomfield's most sought after townhomes. Experience wide open spaces and views galore in this amazing neighborhood. This townhome is a rare 3 Bedroom Steamboat facing Open Space & offering maintenance free living at it's best. Warm wood floors,Gas fireplace,Easy flow kitchen w/granite,Under-counter lighting,Glass front tiered cabinets,Tumbled tile backsplash,Eat-at kitchen & separate dining. Quiet patio right off dining area.Att'd 2 car garage for living easy.Hurry!
Last Agent to Sell the Property
Linda Deland
West and Main Homes Listed on: 08/22/2017

Last Buyer's Agent
Non-IRES Agent
Non-IRES
Townhouse Details
Home Type
- Townhome
Est. Annual Taxes
- $3,811
Year Built
- Built in 2008
HOA Fees
Parking
- 2 Car Attached Garage
- Garage Door Opener
Home Design
- Contemporary Architecture
- Wood Frame Construction
- Composition Roof
- Stone
Interior Spaces
- 1,733 Sq Ft Home
- 2-Story Property
- Open Floorplan
- Ceiling Fan
- Gas Log Fireplace
- Window Treatments
- Family Room
- Dining Room
- Unfinished Basement
- Partial Basement
Kitchen
- Eat-In Kitchen
- Electric Oven or Range
- Microwave
- Dishwasher
- Kitchen Island
- Disposal
Flooring
- Wood
- Carpet
- Tile
Bedrooms and Bathrooms
- 3 Bedrooms
- Walk-In Closet
Laundry
- Laundry on upper level
- Washer and Dryer Hookup
Schools
- Coyote Ridge Elementary School
- Rocky Top Middle School
- Legacy High School
Additional Features
- Patio
- 1,917 Sq Ft Lot
- Forced Air Heating and Cooling System
Listing and Financial Details
- Assessor Parcel Number R8862230
Community Details
Overview
- Association fees include common amenities, trash, snow removal, ground maintenance, maintenance structure, water/sewer
- Built by Standard Pacific
- Wildgrass Subdivision
Amenities
- Clubhouse
Recreation
- Community Pool
- Park
Ownership History
Purchase Details
Home Financials for this Owner
Home Financials are based on the most recent Mortgage that was taken out on this home.Purchase Details
Home Financials for this Owner
Home Financials are based on the most recent Mortgage that was taken out on this home.Purchase Details
Purchase Details
Home Financials for this Owner
Home Financials are based on the most recent Mortgage that was taken out on this home.Similar Homes in the area
Home Values in the Area
Average Home Value in this Area
Purchase History
| Date | Type | Sale Price | Title Company |
|---|---|---|---|
| Warranty Deed | $455,000 | First American | |
| Warranty Deed | $390,000 | Land Title Guarantee Co | |
| Interfamily Deed Transfer | -- | None Available | |
| Special Warranty Deed | $305,569 | Land Title Guarantee Company |
Mortgage History
| Date | Status | Loan Amount | Loan Type |
|---|---|---|---|
| Open | $63,144 | Credit Line Revolving | |
| Open | $432,250 | New Conventional | |
| Previous Owner | $27,790 | Credit Line Revolving | |
| Previous Owner | $3,500 | Credit Line Revolving | |
| Previous Owner | $370,500 | New Conventional | |
| Previous Owner | $294,000 | New Conventional | |
| Previous Owner | $297,858 | FHA | |
| Previous Owner | $300,105 | FHA |
Property History
| Date | Event | Price | Change | Sq Ft Price |
|---|---|---|---|---|
| 02/18/2022 02/18/22 | Off Market | $455,000 | -- | -- |
| 11/20/2020 11/20/20 | Sold | $455,000 | -1.1% | $263 / Sq Ft |
| 10/15/2020 10/15/20 | For Sale | $460,000 | +17.9% | $265 / Sq Ft |
| 01/28/2019 01/28/19 | Off Market | $390,000 | -- | -- |
| 11/27/2017 11/27/17 | Sold | $390,000 | -6.0% | $225 / Sq Ft |
| 11/01/2017 11/01/17 | Pending | -- | -- | -- |
| 08/22/2017 08/22/17 | For Sale | $414,900 | -- | $239 / Sq Ft |
Tax History Compared to Growth
Tax History
| Year | Tax Paid | Tax Assessment Tax Assessment Total Assessment is a certain percentage of the fair market value that is determined by local assessors to be the total taxable value of land and additions on the property. | Land | Improvement |
|---|---|---|---|---|
| 2025 | $5,204 | $38,720 | $9,650 | $29,070 |
| 2024 | $5,204 | $37,110 | $9,140 | $27,970 |
| 2023 | $5,168 | $42,320 | $10,430 | $31,890 |
| 2022 | $4,448 | $30,470 | $7,510 | $22,960 |
| 2021 | $4,583 | $31,340 | $7,720 | $23,620 |
| 2020 | $4,402 | $29,850 | $7,290 | $22,560 |
| 2019 | $4,404 | $30,060 | $7,340 | $22,720 |
| 2018 | $4,108 | $27,220 | $6,480 | $20,740 |
| 2017 | $3,823 | $30,090 | $7,160 | $22,930 |
| 2016 | $3,811 | $26,600 | $4,780 | $21,820 |
| 2015 | $3,810 | $23,050 | $3,980 | $19,070 |
| 2014 | $3,418 | $23,050 | $3,980 | $19,070 |
Agents Affiliated with this Home
-
Jonelle Tucker

Seller's Agent in 2020
Jonelle Tucker
LoKation
(303) 902-6250
87 Total Sales
-
Katie Atkins

Buyer's Agent in 2020
Katie Atkins
RE/MAX
(720) 365-1043
49 Total Sales
-

Seller's Agent in 2017
Linda Deland
West and Main Homes
(303) 249-7762
62 Total Sales
-
N
Buyer's Agent in 2017
Non-IRES Agent
CO_IRES
Map
Source: IRES MLS
MLS Number: 830339
APN: 1573-18-2-20-106
- 4727 Raven Run
- 4718 Raven Run
- 4712 Raven Run
- 4739 Raven Run
- 4742 Raven Run
- 4822 Raven Run
- 4746 Raven Run
- 4887 Raven Run
- 4795 Raven Run
- 4784 Raven Run
- 4421 Tanager Trail
- 3891 W 149th Ave
- 4810 Mountain Gold Run
- 5033 Silver Feather Way
- 4444 Fireweed Trail
- 14669 Eagle River Run
- 14675 Golden Eagle Run
- 14958 Wistera Way
- 4910 Crimson Star Dr
- 3439 W 154th Ave

