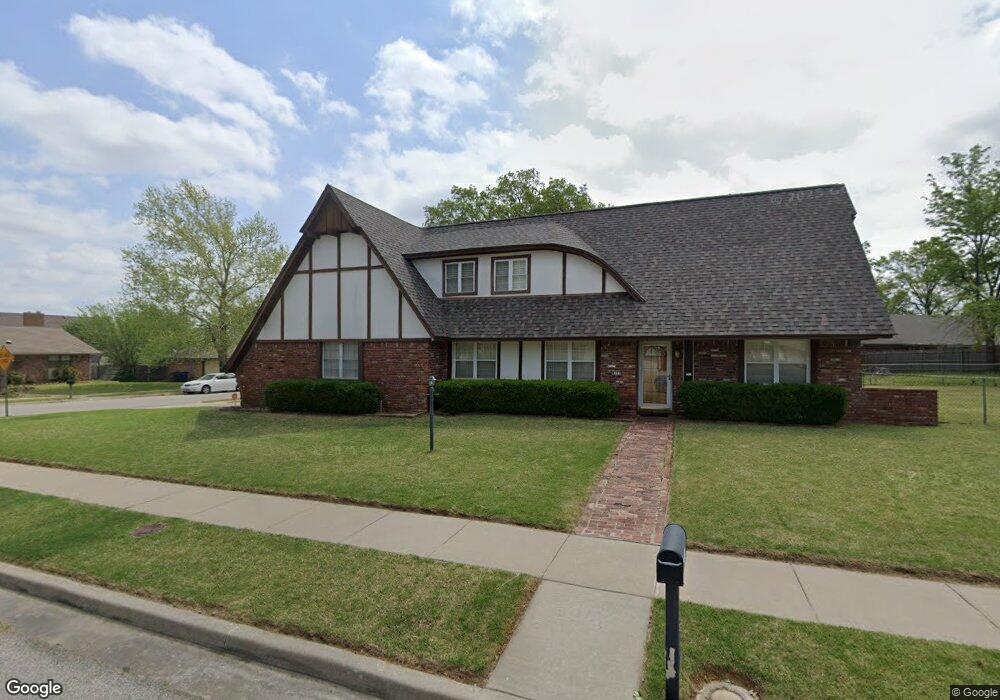4711 S 70th Ave E Tulsa, OK 74145
Stevenson NeighborhoodEstimated Value: $267,000 - $273,000
Studio
3
Baths
2,258
Sq Ft
$119/Sq Ft
Est. Value
About This Home
This home is located at 4711 S 70th Ave E, Tulsa, OK 74145 and is currently estimated at $268,878, approximately $119 per square foot. 4711 S 70th Ave E is a home located in Tulsa County with nearby schools including Salk Elementary School, Memorial Middle School, and Memorial High School.
Ownership History
Date
Name
Owned For
Owner Type
Purchase Details
Closed on
Apr 7, 2025
Sold by
Pickard Family Revocable Trust and Debolt Deborah
Bought by
Fugate Brandy Cheyenne
Current Estimated Value
Home Financials for this Owner
Home Financials are based on the most recent Mortgage that was taken out on this home.
Original Mortgage
$256,691
Outstanding Balance
$254,846
Interest Rate
6.63%
Mortgage Type
FHA
Estimated Equity
$14,032
Purchase Details
Closed on
Apr 7, 2010
Sold by
Pickard Joseph C and Pickard Janet M
Bought by
Pickard Joseph C and Pickard Janet M
Create a Home Valuation Report for This Property
The Home Valuation Report is an in-depth analysis detailing your home's value as well as a comparison with similar homes in the area
Home Values in the Area
Average Home Value in this Area
Purchase History
| Date | Buyer | Sale Price | Title Company |
|---|---|---|---|
| Fugate Brandy Cheyenne | $260,000 | Old Republic National Title In | |
| Pickard Joseph C | -- | None Available |
Source: Public Records
Mortgage History
| Date | Status | Borrower | Loan Amount |
|---|---|---|---|
| Open | Fugate Brandy Cheyenne | $256,691 |
Source: Public Records
Tax History
| Year | Tax Paid | Tax Assessment Tax Assessment Total Assessment is a certain percentage of the fair market value that is determined by local assessors to be the total taxable value of land and additions on the property. | Land | Improvement |
|---|---|---|---|---|
| 2025 | $1,737 | $12,959 | $1,809 | $11,150 |
| 2024 | $1,645 | $12,959 | $1,936 | $11,023 |
| 2023 | $1,645 | $13,959 | $1,988 | $11,971 |
| 2022 | $1,728 | $12,959 | $2,669 | $10,290 |
| 2021 | $1,711 | $12,959 | $2,669 | $10,290 |
| 2020 | $1,688 | $12,959 | $2,669 | $10,290 |
| 2019 | $1,776 | $12,959 | $2,669 | $10,290 |
| 2018 | $1,780 | $12,959 | $2,669 | $10,290 |
| 2017 | $1,776 | $13,959 | $2,875 | $11,084 |
| 2016 | $1,740 | $13,959 | $2,875 | $11,084 |
| 2015 | $1,743 | $16,665 | $3,432 | $13,233 |
| 2014 | $1,726 | $16,665 | $3,432 | $13,233 |
Source: Public Records
Map
Nearby Homes
- 4704 S 70th East Ave
- 4601 S 66th East Ave
- 7065 E 52nd St
- 6839 E 52nd St
- 4723 S Joplin Ave
- 7058 E 52nd Place
- 5245 S 68th East Ave
- 5822 E 47th St
- 4810 S Joplin Ave
- 4906 S Joplin Ave
- 7508 E 53rd St
- 6115 E 52nd Place
- 6410 E 53rd St
- 4760 S Irvington Ave
- 5127 S Joplin Ave
- 6030 E 52nd Place
- 4515 S Hudson Place
- 4617 S Granite Ave
- 6812 E 55th St
- 5510 S Sheridan Rd
- 7014 E 47th St
- 4717 S 70th East Ave
- 4704 S 70th Ave E
- 7022 E 47th St
- 7005 E 47th St
- 4614 S 70th East Ave
- 4723 S 70th East Ave
- 7011 E 47th St
- 4720 S 70th East Ave
- 4708 S 70th East Ave
- 7015 E 47th St
- 7028 E 47th St
- 4731 S 70th East Ave
- 6940 E 46th Place
- 7006 E 46th Place
- 4716 S 70th East Ave
- 6936 E 46th Place
- 4724 S 70th East Ave
- 7008 E 46th Place
- 7021 E 47th St
