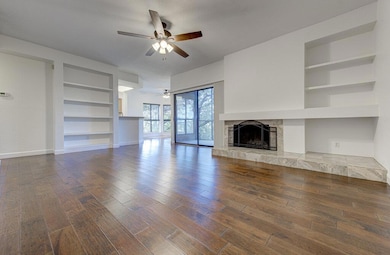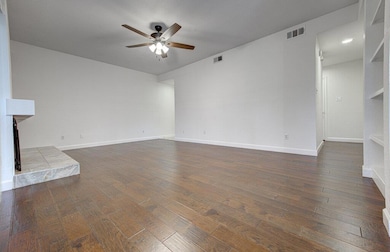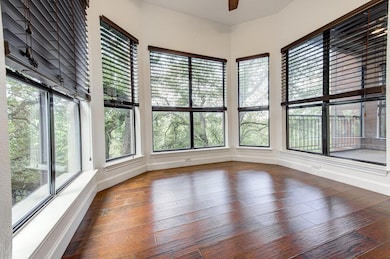4711 Spicewood Springs Rd Unit 131 Austin, TX 78759
Lower Bull Creek NeighborhoodHighlights
- Open Floorplan
- Mature Trees
- Property is near a clubhouse
- Doss Elementary School Rated A
- Clubhouse
- Wood Flooring
About This Home
Enjoy serene views of the nature preserve from this wonderful 2-bedroom, 2-bath condo in the gated Stillhouse Canyon community. This home offers a smart, step-free design for easy living.
Inside, you’ll find hardwood floors, granite countertops, and a cozy wood-burning fireplace that make the space both stylish and inviting. The interior feels fresh and modern, while the screened-in private balcony with panoramic views is the perfect retreat.
Community amenities include a sparkling pool and clubhouse, adding convenience and recreation right at your doorstep. Located in desirable Northwest Hills, this home is just minutes from top-rated schools, shopping, dining, and major highways.
Don’t miss your chance to call this exceptional condo home!
Listing Agent
Treaty Oak Property Management Brokerage Phone: (512) 596-0111 License #0616163 Listed on: 08/25/2025
Condo Details
Home Type
- Condominium
Est. Annual Taxes
- $2,734
Year Built
- Built in 1985
Lot Details
- Southeast Facing Home
- Mature Trees
- Many Trees
Home Design
- Slab Foundation
- Composition Roof
- Wood Siding
- Masonry Siding
Interior Spaces
- 1,147 Sq Ft Home
- 1-Story Property
- Open Floorplan
- Bookcases
- Ceiling Fan
- Wood Burning Fireplace
- Double Pane Windows
- Blinds
- Window Screens
- Great Room with Fireplace
- Wood Flooring
- Washer and Dryer
Kitchen
- Eat-In Kitchen
- Microwave
- Granite Countertops
Bedrooms and Bathrooms
- 2 Main Level Bedrooms
- Walk-In Closet
- 2 Full Bathrooms
Parking
- 1 Parking Space
- Additional Parking
- Outside Parking
- Assigned Parking
Schools
- Doss Elementary School
- Murchison Middle School
- Anderson High School
Additional Features
- No Interior Steps
- Enclosed Patio or Porch
- Property is near a clubhouse
- Central Heating and Cooling System
Listing and Financial Details
- Security Deposit $1,750
- Tenant pays for all utilities
- $75 Application Fee
- Assessor Parcel Number 01450501310060
- Tax Block 6
Community Details
Overview
- Property has a Home Owners Association
- Stillhouse Canyon Condo Amd Subdivision
- Property managed by Treaty Oak Properties
Amenities
- Common Area
- Clubhouse
- Community Mailbox
Recreation
- Community Pool
Pet Policy
- Pet Deposit $500
- Dogs and Cats Allowed
- Breed Restrictions
- Medium pets allowed
Map
Source: Unlock MLS (Austin Board of REALTORS®)
MLS Number: 6590724
APN: 423628
- 4711 Spicewood Springs Rd Unit 172
- 4711 Spicewood Springs Rd Unit 177
- 4711 Spicewood Springs Rd Unit 106
- 4711 Spicewood Springs Rd Unit 2-112
- 4711 Spicewood Springs Rd Unit 168
- 7706 W Rim Dr
- 4323 Spicewood Springs Rd Unit 1
- 8200 Neely Dr Unit 251
- 8200 Neely Dr Unit 223
- 8200 Neely Dr Unit 229
- 8200 Neely Dr Unit 117
- 8200 Neely Dr Unit 259
- 8200 Neely Dr Unit 202
- 8200 Neely Dr Unit 119
- 8200 Neely Dr Unit 116
- 4159 Steck Ave Unit 164
- 4159 Steck Ave Unit 290
- 4907 Tenison Ct
- 8403 Ardash Ln
- 5133 Valburn Ct
- 4711 Spicewood Springs Rd Unit 166
- 4711 Spicewood Springs Rd Unit 6-234
- 4711 Spicewood Springs Rd Unit 163
- 4711 Spicewood Springs Rd Unit N-173
- 4711 Spicewood Springs Rd Unit 5-226
- 4711 Spicewood Springs Rd Unit 3-118
- 4411 Spicewood Springs Rd
- 8200 Neely Dr Unit 155
- 4159 Steck Ave Unit 275
- 4159 Steck Ave Unit 300
- 4159 Steck Ave Unit 290
- 5217 Old Spicewood Springs Rd
- 4021 Steck Ave
- 4118 Bayberry Dr
- 8540 Adirondack Trail Unit 21
- 4101 Rockford Ln
- 4008 Cima Serena Dr Unit B
- 7615 Rockpoint Dr
- 4007 Edgerock Dr
- 8527 N Capital of Texas Hwy N







