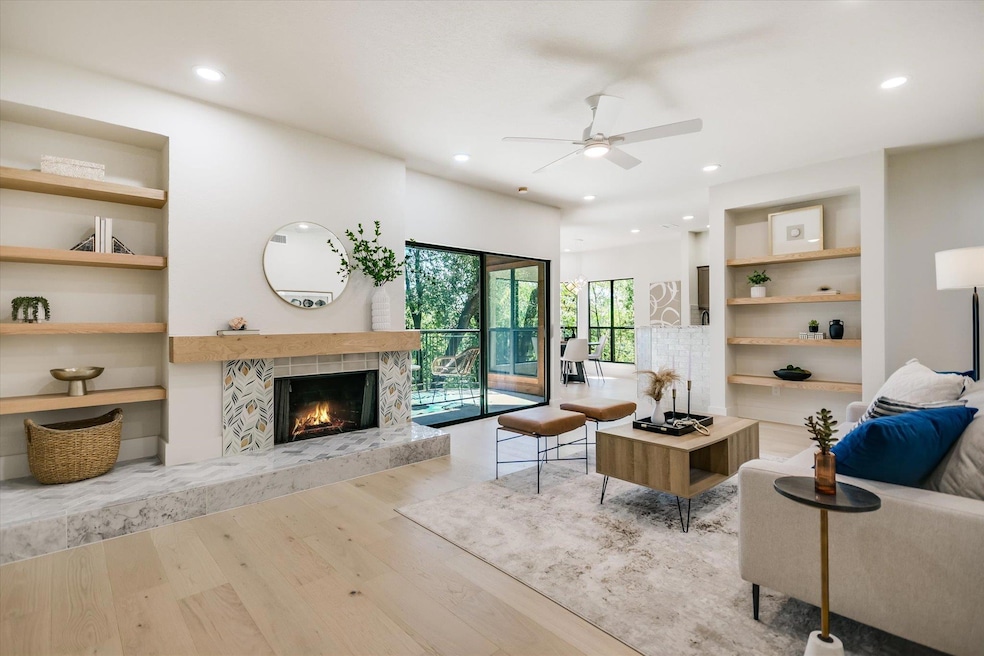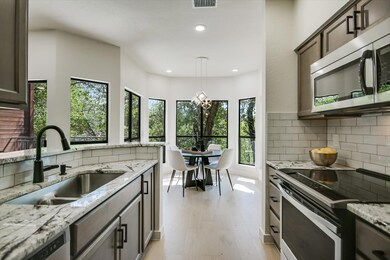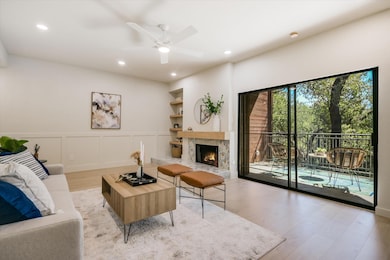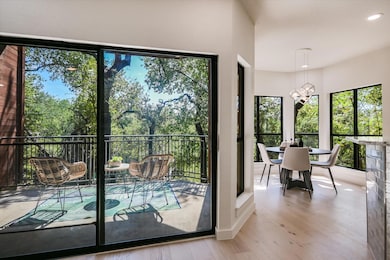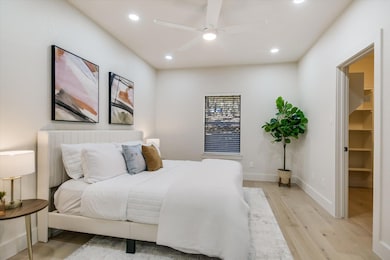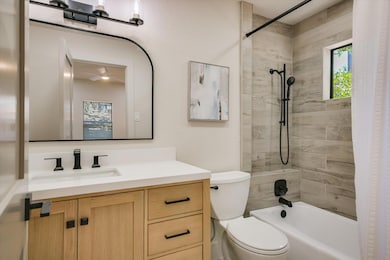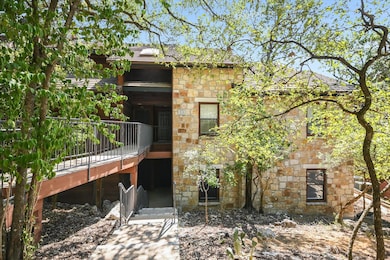4711 Spicewood Springs Rd Unit 172 Austin, TX 78759
Lower Bull Creek NeighborhoodEstimated payment $2,971/month
Highlights
- View of Trees or Woods
- Clubhouse
- Wood Flooring
- Doss Elementary School Rated A
- Property is near a clubhouse
- High Ceiling
About This Home
Welcome to this beautifully remodeled 2 bedroom, 2 bath, 1,147 sq ft condo located in the Stillhouse Canyon Condominiums in Northwest Hills. This gated community offers the perfect blend of privacy and convenience. Step out onto your lovely back porch and enjoy tranquil tree-filled views of the HOA greenspace—an ideal spot to relax with your morning coffee or unwind after a long day. The birds and wildlife are simply amazing! Recently redone, this condo features stylish updates including new bathroom tile and engineered hardwood flooring, brand new refrigerator and stove, fresh interior paint, replaced kitchen cabinets, lighting, shelving, and so much more. The walls of windows bring the outdoors in, bathing it in natural light--it feels like your own private treehouse. The gated community offers two sparkling pools, great clubhouse, reserved parking. With quick access to major highways, you’re only minutes from the Arboretum, downtown Austin, and the Domain, wonderful for endless shopping and dining. A rare find in one of Northwest Hills’ most desirable neighborhoods—don’t miss this opportunity!
Listing Agent
Bramlett Partners Brokerage Phone: (512) 850-5717 License #0308573 Listed on: 10/01/2025

Property Details
Home Type
- Condominium
Est. Annual Taxes
- $8,090
Year Built
- Built in 1985 | Remodeled
Lot Details
- Property fronts a private road
- North Facing Home
- Native Plants
- Many Trees
HOA Fees
- $452 Monthly HOA Fees
Home Design
- Slab Foundation
- Tile Roof
- Wood Siding
- Stone Siding
Interior Spaces
- 1,147 Sq Ft Home
- 1-Story Property
- Bookcases
- High Ceiling
- Ceiling Fan
- Recessed Lighting
- Double Pane Windows
- Aluminum Window Frames
- Living Room with Fireplace
- Wood Flooring
- Views of Woods
Kitchen
- Open to Family Room
- Electric Oven
- Electric Range
- Microwave
- Dishwasher
- Stainless Steel Appliances
- Granite Countertops
- Quartz Countertops
- Disposal
Bedrooms and Bathrooms
- 2 Main Level Bedrooms
- Walk-In Closet
- 2 Full Bathrooms
Parking
- 1 Parking Space
- Reserved Parking
- Assigned Parking
Outdoor Features
- Balcony
- Covered Patio or Porch
Schools
- Doss Elementary School
- Murchison Middle School
- Anderson High School
Additional Features
- Property is near a clubhouse
- Central Heating and Cooling System
Listing and Financial Details
- Assessor Parcel Number 01450501310142
Community Details
Overview
- Association fees include common area maintenance, landscaping, ground maintenance, maintenance structure, parking
- Stillhouse Canyon HOA
- Stillhouse Canyon Condo Amd Subdivision
Amenities
- Common Area
- Clubhouse
- Community Mailbox
Recreation
- Community Pool
Map
Home Values in the Area
Average Home Value in this Area
Tax History
| Year | Tax Paid | Tax Assessment Tax Assessment Total Assessment is a certain percentage of the fair market value that is determined by local assessors to be the total taxable value of land and additions on the property. | Land | Improvement |
|---|---|---|---|---|
| 2025 | $8,091 | $390,141 | $468 | $389,673 |
| 2023 | $7,618 | $421,074 | $468 | $420,606 |
| 2022 | $8,012 | $405,670 | $468 | $405,202 |
| 2021 | $6,258 | $287,512 | $468 | $287,044 |
| 2020 | $5,721 | $266,735 | $468 | $266,267 |
| 2018 | $5,845 | $264,002 | $468 | $263,534 |
| 2017 | $5,314 | $238,282 | $70,176 | $168,106 |
| 2016 | $4,840 | $217,048 | $70,176 | $146,872 |
| 2015 | $4,187 | $199,064 | $70,176 | $128,888 |
| 2014 | $4,187 | $193,317 | $70,176 | $123,141 |
Property History
| Date | Event | Price | List to Sale | Price per Sq Ft | Prior Sale |
|---|---|---|---|---|---|
| 10/01/2025 10/01/25 | For Sale | $350,000 | +32.1% | $305 / Sq Ft | |
| 11/02/2017 11/02/17 | Sold | -- | -- | -- | View Prior Sale |
| 09/14/2017 09/14/17 | Pending | -- | -- | -- | |
| 08/16/2017 08/16/17 | Price Changed | $265,000 | -1.5% | $231 / Sq Ft | |
| 07/21/2017 07/21/17 | Price Changed | $269,000 | -2.2% | $235 / Sq Ft | |
| 07/10/2017 07/10/17 | For Sale | $275,000 | -- | $240 / Sq Ft |
Purchase History
| Date | Type | Sale Price | Title Company |
|---|---|---|---|
| Vendors Lien | -- | None Available | |
| Vendors Lien | -- | Heritage Title |
Mortgage History
| Date | Status | Loan Amount | Loan Type |
|---|---|---|---|
| Open | $130,000 | New Conventional | |
| Previous Owner | $125,520 | No Value Available |
Source: Unlock MLS (Austin Board of REALTORS®)
MLS Number: 8999835
APN: 423710
- 4711 Spicewood Springs Rd Unit 106
- 4711 Spicewood Springs Rd Unit 177
- 4711 Spicewood Springs Rd Unit 168
- 4711 Spicewood Springs Rd Unit 2-112
- 4819 Spicewood Springs Rd
- 4323 Spicewood Springs Rd Unit 1
- 8200 Neely Dr Unit 116
- 8200 Neely Dr Unit 259
- 8200 Neely Dr Unit 229
- 8200 Neely Dr Unit 223
- 8200 Neely Dr Unit 251
- 8200 Neely Dr Unit 206
- 8200 Neely Dr Unit 119
- 8200 Neely Dr Unit 237
- 4159 Steck Ave Unit 238
- 4159 Steck Ave Unit 164
- 4159 Steck Ave Unit 290
- 4907 Tenison Ct
- 8403 Ardash Ln
- 7601 Parkview Cir
- 4711 Spicewood Springs Rd Unit 166
- 4711 Spicewood Springs Rd Unit 260
- 4711 Spicewood Springs Rd Unit 2-107
- 4711 Spicewood Springs Rd Unit 163
- 4711 Spicewood Springs Rd Unit N-173
- 4711 Spicewood Springs Rd Unit 131
- 4711 Spicewood Springs Rd Unit 3-118
- 4411 Spicewood Springs Rd
- 8200 Neely Dr Unit 155
- 4159 Steck Ave Unit 275
- 4159 Steck Ave Unit 300
- 4159 Steck Ave Unit 290
- 5217 Old Spicewood Springs Rd
- 4021 Steck Ave
- 4108 Bayberry Dr
- 4008 Cima Serena Dr Unit B
- 7615 Rockpoint Dr
- 8527 N Capital of Texas Hwy N
- 8104 East Ct
- 8402 Cima Oak Ln Unit B4
